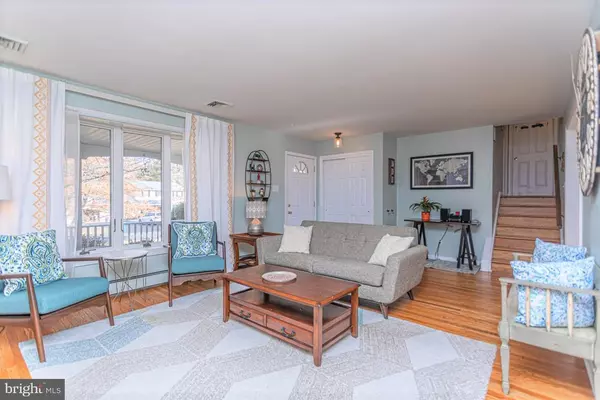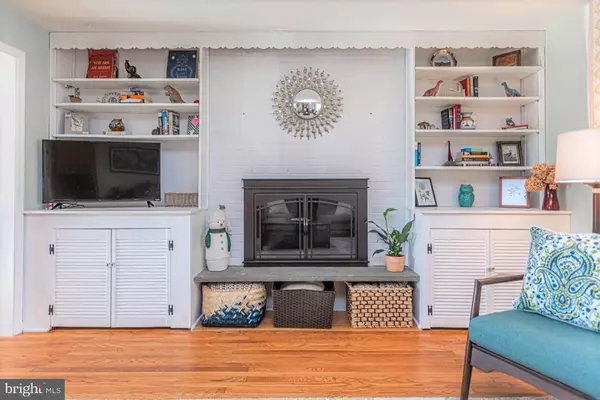$456,000
$460,000
0.9%For more information regarding the value of a property, please contact us for a free consultation.
384 MEADOWBROOK RD North Wales, PA 19454
4 Beds
3 Baths
2,811 SqFt
Key Details
Sold Price $456,000
Property Type Single Family Home
Sub Type Detached
Listing Status Sold
Purchase Type For Sale
Square Footage 2,811 sqft
Price per Sqft $162
Subdivision Gwynedd Acres
MLS Listing ID PAMC636076
Sold Date 04/17/20
Style Traditional
Bedrooms 4
Full Baths 2
Half Baths 1
HOA Y/N N
Abv Grd Liv Area 2,811
Originating Board BRIGHT
Year Built 1959
Annual Tax Amount $5,195
Tax Year 2020
Lot Size 0.344 Acres
Acres 0.34
Lot Dimensions 100.00 x 0.00
Property Description
Amazing 4 bedroom single nestled on a quiet street in desirable Gwynedd Acres of Upper Gwynedd Twp! Conveniently located minutes from Sumneytown Pike, 202, 309, Welsh Rd, Montgomery Mall, Assi, Merck, J&J, & the R5 train station! This fabulous home boasts newer roof, new siding installed just 2 yrs ago, new central air 2017, upgraded 200 amp service, huge 4-5 car driveway, and oversized 1-car garage! Step onto your covered front porch into the tiled foyer that opens to sundrenched living room, complete with newer windows, gleaming hardwood floors, custom paint, & dramatic wood-burning fireplace with built-in shelving! Remodeled gourmet kitchen boasts quartz countertops, 42 inch soft-close shaker cabinets with pull out shelving , tile backsplash, new stainless steel appliances, recessed lighting, & modern pendant lighting over the large island.The elegant dining room has glistening hardwood floors, fresh paint, bright sliders to the large deck overlooking your lush yard backing up to private woods! The expansive family room features new wool rugs, recessed lighting, modern ceiling fan, storage closet with shelving, & updated powder room. Gorgeous 4 season sunroom recently finished with wide plank flooring, new back door, insulated windows, neutral paint, and stunning views of your lush backyard! There is an additional full basement that is just waiting to be finished! The spacious master suite boasts solid oak floors, generous closet, huge sitting room, & tiled master bath with shower. The lovely bedrooms have gleaming hardwood floors, designer paint, plenty of closet space, and insulated windows. The 4th bedroom is like a second master bedroom and even has 2 walk-in closets! Award-winning North Penn School District! This home won't last long!
Location
State PA
County Montgomery
Area Upper Gwynedd Twp (10656)
Zoning R2
Rooms
Other Rooms Living Room, Dining Room, Primary Bedroom, Sitting Room, Bedroom 2, Bedroom 3, Bedroom 4, Kitchen, Family Room, Basement, Sun/Florida Room
Basement Full
Interior
Heating Baseboard - Hot Water
Cooling Central A/C
Flooring Hardwood, Ceramic Tile, Carpet
Fireplaces Number 1
Heat Source Natural Gas
Exterior
Parking Features Additional Storage Area, Garage - Side Entry
Garage Spaces 1.0
Water Access N
Accessibility None
Attached Garage 1
Total Parking Spaces 1
Garage Y
Building
Story 3+
Sewer Public Sewer
Water Public
Architectural Style Traditional
Level or Stories 3+
Additional Building Above Grade
New Construction N
Schools
Elementary Schools North Wales
Middle Schools Pennbrook
High Schools North Penn
School District North Penn
Others
Senior Community No
Tax ID 56-00-05455-006
Ownership Fee Simple
SqFt Source Assessor
Acceptable Financing Conventional, Cash, FHA, VA
Listing Terms Conventional, Cash, FHA, VA
Financing Conventional,Cash,FHA,VA
Special Listing Condition Standard
Read Less
Want to know what your home might be worth? Contact us for a FREE valuation!

Our team is ready to help you sell your home for the highest possible price ASAP

Bought with Jane M Maslowski • Keller Williams Real Estate-Blue Bell





