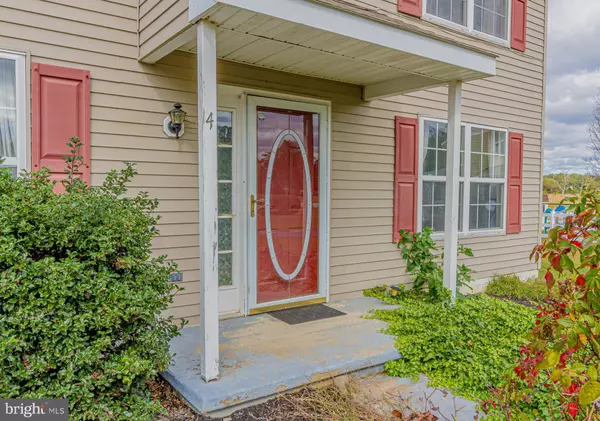$220,000
$239,900
8.3%For more information regarding the value of a property, please contact us for a free consultation.
4 MERGANSER CT Middletown, DE 19709
4 Beds
3 Baths
2,050 SqFt
Key Details
Sold Price $220,000
Property Type Single Family Home
Sub Type Detached
Listing Status Sold
Purchase Type For Sale
Square Footage 2,050 sqft
Price per Sqft $107
Subdivision Appoquin Farms
MLS Listing ID DENC489974
Sold Date 02/19/20
Style Colonial
Bedrooms 4
Full Baths 2
Half Baths 1
HOA Y/N N
Abv Grd Liv Area 2,050
Originating Board BRIGHT
Year Built 1997
Annual Tax Amount $2,448
Tax Year 2019
Lot Size 0.570 Acres
Acres 0.57
Lot Dimensions 52.50 x 256.80
Property Description
A charming traditional-style home on a quiet cul-de-sac in the highly sought after Appoquinimink Farms neighborhood, this spacious charmer offers a premium location - just a short commute to Christiana Mall and near all the highways for easy access to local conveniences. As you pull up, your eyes are immediately drawn to the oversized lot with mature trees. Step in through the front door where you're greeted by a bright and airy floorplan full of gorgeous wood details. A thoughtful floorplan guides you easily throughout the space, where countless family memories wait to be made. Charming details like hardwood floors, unique light fixtures and a wood-burning stove maintain the original character of the home. The eat-in kitchen offers plenty of space for a large table, natural oak cabinetry, double sink, and tons of cabinet and counter space. Sliding doors in the kitchen bring in plenty of natural light and lead you to a lovely screened-in patio, perfect for year-round enjoyment. The beautiful backyard is perfect for kids or pets and backs up to a mature tree-line for quiet and privacy. At rear of the yard you'll find an adorable gazebo, the perfect place for enjoying some outdoor serenity. The private family area upstairs is bright and open with spacious bedrooms with plenty of storage, including a large master with en-suite bath and walk-in closet. The 2nd level is rounded off by a convenient laundry area in the hall. Don't forget, this one located in the outstanding Appoquinimink School District too! Ready and waiting for you to put your own custom touches on the space, this charming colonial is sure to go quickly. Home is sold in AS IS condition. Seller will not make repairs or offer any credit for repairs. All inspections are for informational purposes only. Only offers with cash or renovation financing will be considered. Schedule your showing today!
Location
State DE
County New Castle
Area South Of The Canal (30907)
Zoning NC21
Rooms
Other Rooms Living Room, Dining Room, Primary Bedroom, Bedroom 2, Bedroom 3, Bedroom 4, Kitchen, Family Room, Screened Porch
Interior
Interior Features Kitchen - Eat-In
Heating Forced Air
Cooling Central A/C
Fireplaces Number 1
Fireplaces Type Wood
Fireplace Y
Heat Source Natural Gas
Laundry Upper Floor
Exterior
Exterior Feature Screened
Parking Features Garage - Front Entry
Garage Spaces 4.0
Water Access N
Accessibility None
Porch Screened
Attached Garage 1
Total Parking Spaces 4
Garage Y
Building
Story 2
Foundation Slab
Sewer Public Sewer
Water Public
Architectural Style Colonial
Level or Stories 2
Additional Building Above Grade, Below Grade
Structure Type Dry Wall
New Construction N
Schools
School District Appoquinimink
Others
Senior Community No
Tax ID 14-002.40-111
Ownership Fee Simple
SqFt Source Assessor
Acceptable Financing Cash, Other, Private
Listing Terms Cash, Other, Private
Financing Cash,Other,Private
Special Listing Condition Standard
Read Less
Want to know what your home might be worth? Contact us for a FREE valuation!

Our team is ready to help you sell your home for the highest possible price ASAP

Bought with Eric Brinker • Coldwell Banker Realty






