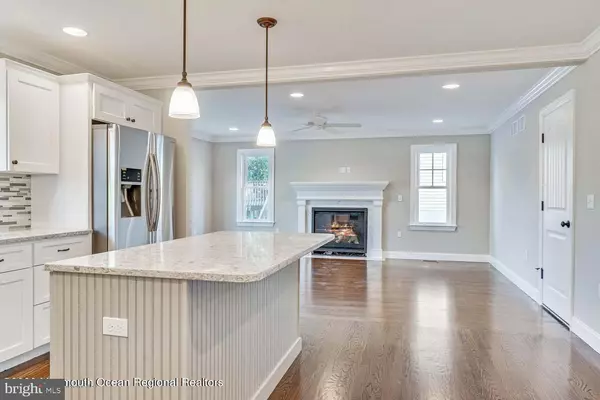$799,900
$799,900
For more information regarding the value of a property, please contact us for a free consultation.
517 SMITH DR Point Pleasant Boro, NJ 08742
4 Beds
3 Baths
600 SqFt
Key Details
Sold Price $799,900
Property Type Single Family Home
Sub Type Detached
Listing Status Sold
Purchase Type For Sale
Square Footage 600 sqft
Price per Sqft $1,333
Subdivision Riveria Beach
MLS Listing ID NJOC406022
Sold Date 04/05/21
Style Colonial
Bedrooms 4
Full Baths 2
Half Baths 1
HOA Y/N N
Abv Grd Liv Area 600
Originating Board BRIGHT
Year Built 2020
Annual Tax Amount $4,965
Tax Year 2019
Lot Size 1.494 Acres
Acres 1.49
Property Description
Rare new construction in the St. Martha's neighborhood. Custom built 4 Bed 2.5 Bath Colonial with finishing touches now being completed with 45 day occupancy available. From the moment you drive up to the home the quality immediately grasps your attention from the top to the bottom. Cedar impression front w/stone accents, Andersen windows, Timberline Dimensional roof. Interior features 9 ft ceilings on the lower level with formal dining and living room, great room w/gas fireplace,solid wood kitchen cabinetry & center island w/granite tops accented with crown molding and 3 1/4 red oak hardwood throughout the 1st and 2nd floors.Master Bedroom suite with separate sitting room, custom ceramic tiled shower, double sink vanity and his and hers walk in closets.. Unfinished 3rd floor walk up for future expansion and storage. 2 zone heating and cooling, 2 car garage with Craftsman style insulated garage doors, concrete double wide driveway and sodded front and back yards with sprinklers and vinyl fenced in rear yard. Just move in furniture and immediately start enjoying your new home. Moments to Garden State Parkway North and South, 195 and minutes to the beaches and all major shopping. Please note: Interior pictures are of similar builders new construction home, some with optional items. Spec sheet provided to potential purchasers.
Location
State NJ
County Ocean
Area Point Pleasant Boro (21525)
Zoning RESIDENTIAL
Rooms
Main Level Bedrooms 4
Interior
Interior Features Attic, Crown Moldings, Kitchen - Eat-In, Kitchen - Island, Stall Shower, Walk-in Closet(s), Wood Floors, Recessed Lighting
Hot Water Natural Gas
Heating Forced Air
Cooling Zoned
Flooring Ceramic Tile, Wood
Fireplaces Number 1
Fireplaces Type Wood, Gas/Propane
Fireplace Y
Window Features Insulated
Heat Source Natural Gas
Exterior
Exterior Feature Porch(es)
Parking Features Garage - Front Entry
Garage Spaces 2.0
Fence Fully
Water Access N
Roof Type Shingle
Accessibility 32\"+ wide Doors
Porch Porch(es)
Attached Garage 2
Total Parking Spaces 2
Garage Y
Building
Story 2
Sewer Public Sewer
Water Public
Architectural Style Colonial
Level or Stories 2
Additional Building Above Grade
New Construction N
Others
Senior Community No
Tax ID 25-00066-00002
Ownership Fee Simple
SqFt Source Estimated
Acceptable Financing Cash, Conventional
Listing Terms Cash, Conventional
Financing Cash,Conventional
Special Listing Condition Standard
Read Less
Want to know what your home might be worth? Contact us for a FREE valuation!

Our team is ready to help you sell your home for the highest possible price ASAP

Bought with Non Member • Non Subscribing Office





