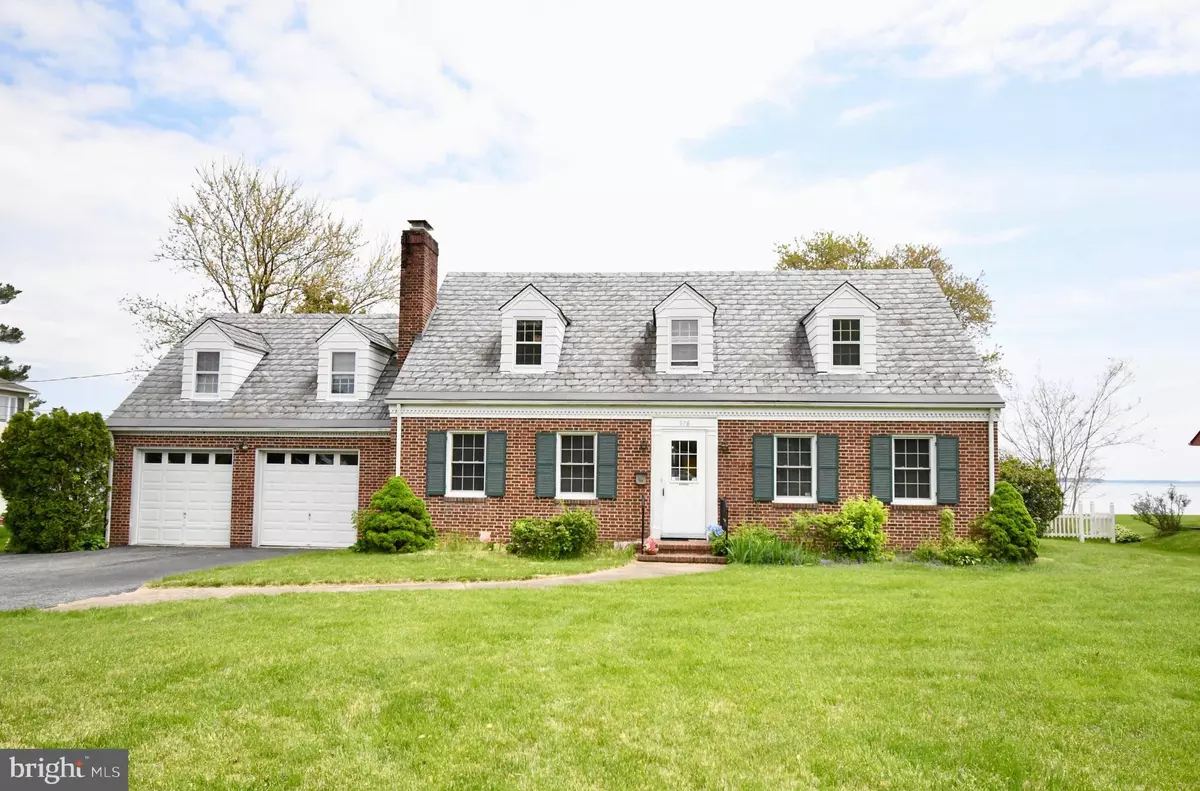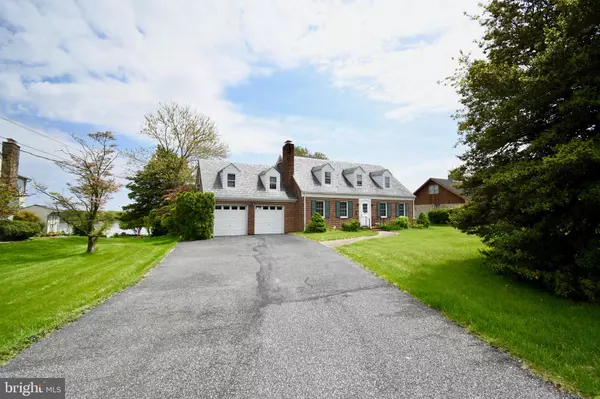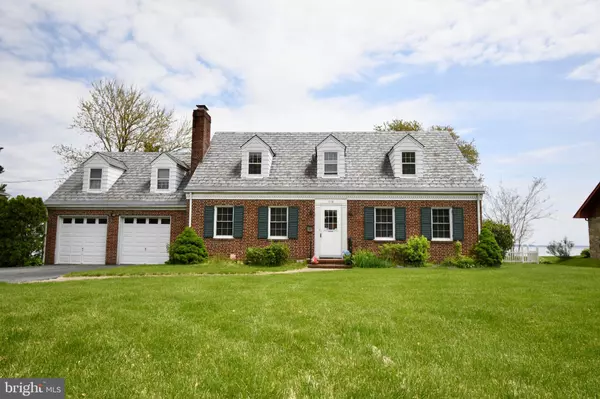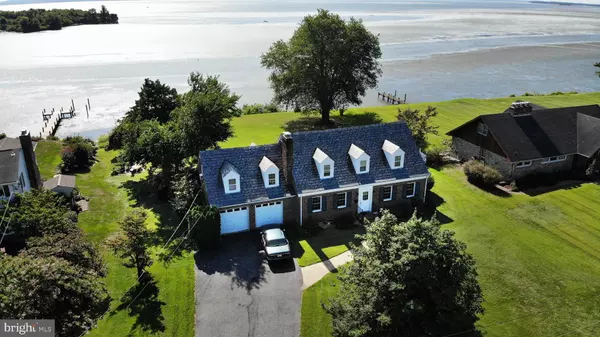$650,000
$699,900
7.1%For more information regarding the value of a property, please contact us for a free consultation.
978 CHESAPEAKE DR Havre De Grace, MD 21078
4 Beds
3 Baths
2,217 SqFt
Key Details
Sold Price $650,000
Property Type Single Family Home
Sub Type Detached
Listing Status Sold
Purchase Type For Sale
Square Footage 2,217 sqft
Price per Sqft $293
Subdivision Havre De Grace Heights
MLS Listing ID MDHR231824
Sold Date 07/15/20
Style Colonial
Bedrooms 4
Full Baths 2
Half Baths 1
HOA Y/N N
Abv Grd Liv Area 2,217
Originating Board BRIGHT
Year Built 1948
Annual Tax Amount $7,809
Tax Year 2020
Lot Size 0.810 Acres
Acres 0.81
Lot Dimensions 0.00 x 0.00
Property Description
Rare chance to own one of the 20 single family homes on the Havre de Grace shore line at the head of the Chesapeake Bay. Only one owner since 1948. Solid brick Williamsburg Colonial style home is ready for your creative ideas and updates. Quality features include hardwood floors, wood burning fireplace, slate roof, Burnham oil HW Radiator heat system, 2 zone central AC, main level laundry, entrance to basement with interior stairs leading from garage, studio/home office above garage with half bath, upper level balcony/covered porch and patio offer gorgeous sunrise views of the Chesapeake Bay. Relocate here in the Mid Atlantic region. This area features a booming high tech industry, government jobs, outstanding public and private schools and universities, arts and cultural offerings, recreational opportunities and local international airports that have long made it a sought-after place for the affluent to live and invest. Enjoy life on the bay...where the breezes are gentle and the view is inspiring.
Location
State MD
County Harford
Zoning R1
Rooms
Other Rooms Living Room, Dining Room, Bedroom 2, Bedroom 3, Bedroom 4, Kitchen, Game Room, Bedroom 1, Laundry, Utility Room, Bathroom 1, Bathroom 2, Bonus Room
Basement Water Proofing System
Main Level Bedrooms 2
Interior
Interior Features Built-Ins, Carpet, Ceiling Fan(s), Crown Moldings, Dining Area, Entry Level Bedroom, Formal/Separate Dining Room, Kitchen - Eat-In, Wood Floors
Hot Water Electric
Heating Radiator
Cooling Central A/C
Flooring Hardwood, Carpet
Fireplaces Number 1
Fireplaces Type Wood
Equipment Dryer, Washer, Refrigerator, Oven/Range - Electric
Fireplace Y
Window Features Replacement,Bay/Bow
Appliance Dryer, Washer, Refrigerator, Oven/Range - Electric
Heat Source Oil
Exterior
Exterior Feature Balcony, Porch(es), Patio(s)
Parking Features Additional Storage Area, Garage - Front Entry
Garage Spaces 2.0
Water Access Y
Water Access Desc Canoe/Kayak,Fishing Allowed,Private Access,Swimming Allowed
View Bay
Roof Type Slate
Street Surface Black Top
Accessibility None
Porch Balcony, Porch(es), Patio(s)
Road Frontage City/County
Attached Garage 2
Total Parking Spaces 2
Garage Y
Building
Lot Description Front Yard, Rear Yard, Landscaping
Story 3
Sewer Public Sewer
Water Public
Architectural Style Colonial
Level or Stories 3
Additional Building Above Grade, Below Grade
Structure Type Dry Wall,Paneled Walls,Plaster Walls
New Construction N
Schools
Elementary Schools Havre De Grace
Middle Schools Havre De Grace
High Schools Havre De Grace
School District Harford County Public Schools
Others
Senior Community No
Tax ID 06-032427
Ownership Fee Simple
SqFt Source Assessor
Horse Property N
Special Listing Condition Standard
Read Less
Want to know what your home might be worth? Contact us for a FREE valuation!

Our team is ready to help you sell your home for the highest possible price ASAP

Bought with Kimberly A Taylor • American Premier Realty, LLC





