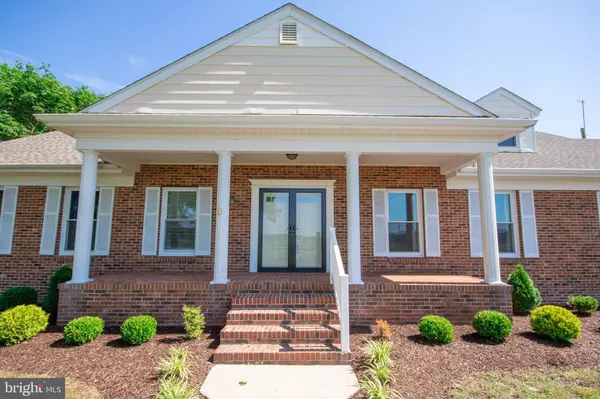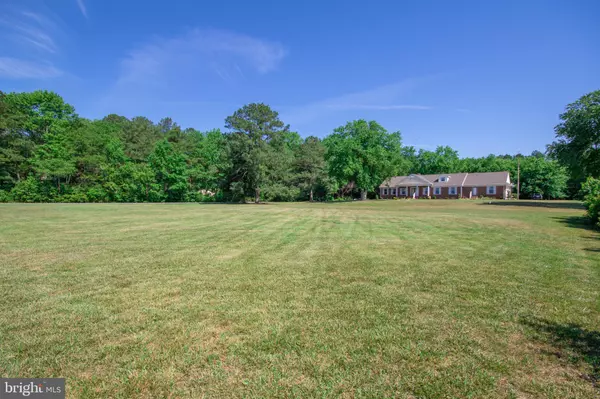$390,000
$399,900
2.5%For more information regarding the value of a property, please contact us for a free consultation.
7545 LOVEY LN Parsonsburg, MD 21849
4 Beds
4 Baths
3,557 SqFt
Key Details
Sold Price $390,000
Property Type Single Family Home
Sub Type Detached
Listing Status Sold
Purchase Type For Sale
Square Footage 3,557 sqft
Price per Sqft $109
Subdivision None Available
MLS Listing ID MDWC108656
Sold Date 11/20/20
Style Colonial,Ranch/Rambler
Bedrooms 4
Full Baths 4
HOA Y/N N
Abv Grd Liv Area 3,557
Originating Board BRIGHT
Year Built 1975
Annual Tax Amount $2,369
Tax Year 2020
Lot Size 3.800 Acres
Acres 3.8
Property Description
Situated on 3.8 acres (2 acres wooded), this freshly painted 4 bedroom, 4 full bath, 3,557 square foot home was completely remodeled in 2010-2011. Improvements include hard wood floors, new insulated windows, recessed lighting, spacious custom kitchen cabinets with self-close drawers, granite counter tops, stainless steel appliances, first floor master bedroom/bathroom suite with expansive walk-in closets, a walk-in tile shower, and a double vanity, a new two zone HVAC system, double entry front doors, and a new roof (2018). The first floor also contains a guest bedroom and another full bath. Other amenities include a private laundry with additional full bath on the first floor, open kitchen-family room with wood burning fireplace, two car garage, generator back-up with direct plug-in, a formal dining room with custom moldings and a sunken living room. Upstairs you will find two additional bedrooms, a full bath, and a large bonus room with endless possibilities. In fact, the upstairs has its own entry and could serve as a separate apartment. The 2,020 square foot basement is extremely dry as the owners installed a french drainage system around the home's foundation and added two sump pumps. The basement can be easily finished and contains a brick fireplace. Come see all the wildlife as you sit on your large screened-in porch with slate floor. Included a large shed and a 2020 54-inch John Deere lawn mower with less than 30 hours. The home's septic system has been pre-inspected. Come see this immaculate home and experience country living at its best!!!
Location
State MD
County Wicomico
Area Wicomico Northeast (23-02)
Zoning AR
Rooms
Basement Drainage System, Unfinished
Main Level Bedrooms 2
Interior
Interior Features Additional Stairway, Cedar Closet(s), Chair Railings, Crown Moldings, Dining Area, Double/Dual Staircase, Entry Level Bedroom, Family Room Off Kitchen, Floor Plan - Open, Formal/Separate Dining Room, Kitchen - Gourmet, Kitchen - Island, Primary Bath(s), Recessed Lighting, Upgraded Countertops, Walk-in Closet(s), Water Treat System, Window Treatments, Wood Floors
Hot Water Electric
Heating Central, Heat Pump(s)
Cooling Central A/C
Flooring Carpet, Hardwood, Tile/Brick
Fireplaces Number 2
Fireplaces Type Brick, Fireplace - Glass Doors, Mantel(s), Wood
Equipment Cooktop - Down Draft, Dishwasher, Disposal, Dryer - Electric, Extra Refrigerator/Freezer, Humidifier, Microwave, Oven/Range - Electric, Refrigerator, Washer, Water Conditioner - Owned, Water Heater
Fireplace Y
Window Features Insulated,Replacement,Screens
Appliance Cooktop - Down Draft, Dishwasher, Disposal, Dryer - Electric, Extra Refrigerator/Freezer, Humidifier, Microwave, Oven/Range - Electric, Refrigerator, Washer, Water Conditioner - Owned, Water Heater
Heat Source Electric
Laundry Has Laundry, Main Floor
Exterior
Exterior Feature Brick, Porch(es), Screened
Parking Features Garage - Side Entry, Garage Door Opener, Oversized
Garage Spaces 2.0
Water Access N
Roof Type Architectural Shingle
Accessibility None
Porch Brick, Porch(es), Screened
Attached Garage 2
Total Parking Spaces 2
Garage Y
Building
Lot Description Backs to Trees, Front Yard, Landscaping, Partly Wooded, Private, Rear Yard, Road Frontage, Sloping
Story 2
Foundation Block, Brick/Mortar
Sewer Private Sewer
Water Conditioner, Private, Well
Architectural Style Colonial, Ranch/Rambler
Level or Stories 2
Additional Building Above Grade, Below Grade
Structure Type Dry Wall
New Construction N
Schools
School District Wicomico County Public Schools
Others
Senior Community No
Tax ID 05-032091
Ownership Fee Simple
SqFt Source Assessor
Security Features Smoke Detector
Acceptable Financing Bank Portfolio, Cash, Conventional, FHA, USDA
Horse Property Y
Horse Feature Horses Allowed
Listing Terms Bank Portfolio, Cash, Conventional, FHA, USDA
Financing Bank Portfolio,Cash,Conventional,FHA,USDA
Special Listing Condition Standard
Read Less
Want to know what your home might be worth? Contact us for a FREE valuation!

Our team is ready to help you sell your home for the highest possible price ASAP

Bought with Dale King • Esham Real Estate





