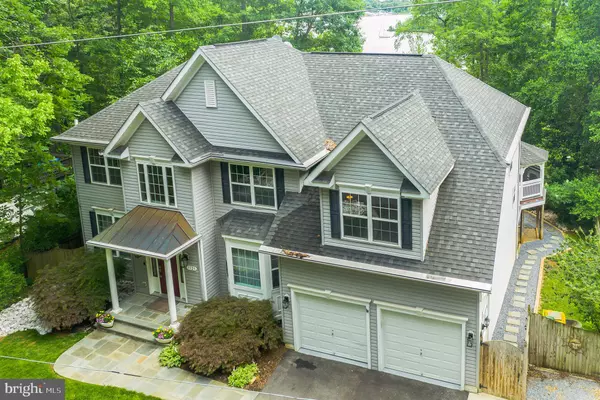$770,000
$799,999
3.7%For more information regarding the value of a property, please contact us for a free consultation.
3325 GLEBE DR Edgewater, MD 21037
5 Beds
4 Baths
4,714 SqFt
Key Details
Sold Price $770,000
Property Type Single Family Home
Sub Type Detached
Listing Status Sold
Purchase Type For Sale
Square Footage 4,714 sqft
Price per Sqft $163
Subdivision Glebe Heights
MLS Listing ID MDAA421856
Sold Date 04/01/20
Style Colonial
Bedrooms 5
Full Baths 3
Half Baths 1
HOA Y/N N
Abv Grd Liv Area 3,516
Originating Board BRIGHT
Year Built 2005
Annual Tax Amount $6,834
Tax Year 2019
Lot Size 0.367 Acres
Acres 0.37
Property Description
WOW!Don't miss these amazing views! Home offers SO many amenities: whole house generator, very large maintenance free deck with gazebo for those hot sunny days with a fan and lights, gourmet kitchen and new granite tops not it pictures .A finished basement to top it off. 5 bedrooms, 3.5 baths. Freshly painted, and all new flooring throughout the home. Large Master Bedroom with 2 large walk in closets, and a sitting area.New Master bath offers body sprays and rain shower, and two vanities. The amenities continue in the neighborhood; boat slips available for rent , picnic area with fire pit, boat ramp, and a sandy beach! Simply AMAZING!
Location
State MD
County Anne Arundel
Zoning R2
Rooms
Basement Daylight, Full, Interior Access, Outside Entrance, Fully Finished
Interior
Interior Features Attic, Breakfast Area, Ceiling Fan(s), Carpet, Chair Railings, Crown Moldings, Dining Area, Family Room Off Kitchen, Floor Plan - Open, Formal/Separate Dining Room, Kitchen - Eat-In, Kitchen - Island, Kitchen - Gourmet, Kitchen - Table Space, Primary Bath(s), Pantry, Recessed Lighting, Upgraded Countertops, Walk-in Closet(s), Water Treat System, Wet/Dry Bar, Window Treatments
Hot Water Electric
Heating Heat Pump(s)
Cooling Central A/C
Flooring Ceramic Tile, Laminated, Partially Carpeted
Fireplaces Number 1
Equipment Built-In Microwave, Built-In Range, Cooktop, Cooktop - Down Draft, Dishwasher, Disposal, Dryer - Electric, Dryer - Front Loading, Energy Efficient Appliances, ENERGY STAR Clothes Washer, ENERGY STAR Dishwasher, ENERGY STAR Refrigerator, Icemaker, Oven - Wall, Stainless Steel Appliances
Fireplace Y
Appliance Built-In Microwave, Built-In Range, Cooktop, Cooktop - Down Draft, Dishwasher, Disposal, Dryer - Electric, Dryer - Front Loading, Energy Efficient Appliances, ENERGY STAR Clothes Washer, ENERGY STAR Dishwasher, ENERGY STAR Refrigerator, Icemaker, Oven - Wall, Stainless Steel Appliances
Heat Source Electric
Laundry Main Floor
Exterior
Exterior Feature Deck(s), Screened, Enclosed
Parking Features Garage Door Opener, Garage - Front Entry, Inside Access
Garage Spaces 2.0
Fence Board, Rear
Utilities Available Cable TV Available, Propane, Above Ground
Amenities Available Beach, Boat Dock/Slip, Boat Ramp, Common Grounds, Extra Storage, Picnic Area, Marina/Marina Club
Water Access N
View Creek/Stream, Harbor, Marina, Panoramic, Scenic Vista, River
Roof Type Architectural Shingle
Accessibility Doors - Lever Handle(s)
Porch Deck(s), Screened, Enclosed
Attached Garage 2
Total Parking Spaces 2
Garage Y
Building
Lot Description Additional Lot(s), Front Yard, Partly Wooded, Rear Yard
Story 3+
Foundation Concrete Perimeter
Sewer Public Sewer
Water Well
Architectural Style Colonial
Level or Stories 3+
Additional Building Above Grade, Below Grade
Structure Type Dry Wall,High,9'+ Ceilings,2 Story Ceilings
New Construction N
Schools
High Schools South River
School District Anne Arundel County Public Schools
Others
Pets Allowed Y
HOA Fee Include All Ground Fee,Common Area Maintenance
Senior Community No
Tax ID 020132103851100
Ownership Fee Simple
SqFt Source Assessor
Acceptable Financing Bank Portfolio, Cash, Conventional, FHA, VA
Listing Terms Bank Portfolio, Cash, Conventional, FHA, VA
Financing Bank Portfolio,Cash,Conventional,FHA,VA
Special Listing Condition Standard
Pets Allowed No Pet Restrictions
Read Less
Want to know what your home might be worth? Contact us for a FREE valuation!

Our team is ready to help you sell your home for the highest possible price ASAP

Bought with Greg Beckman • Coldwell Banker Realty





