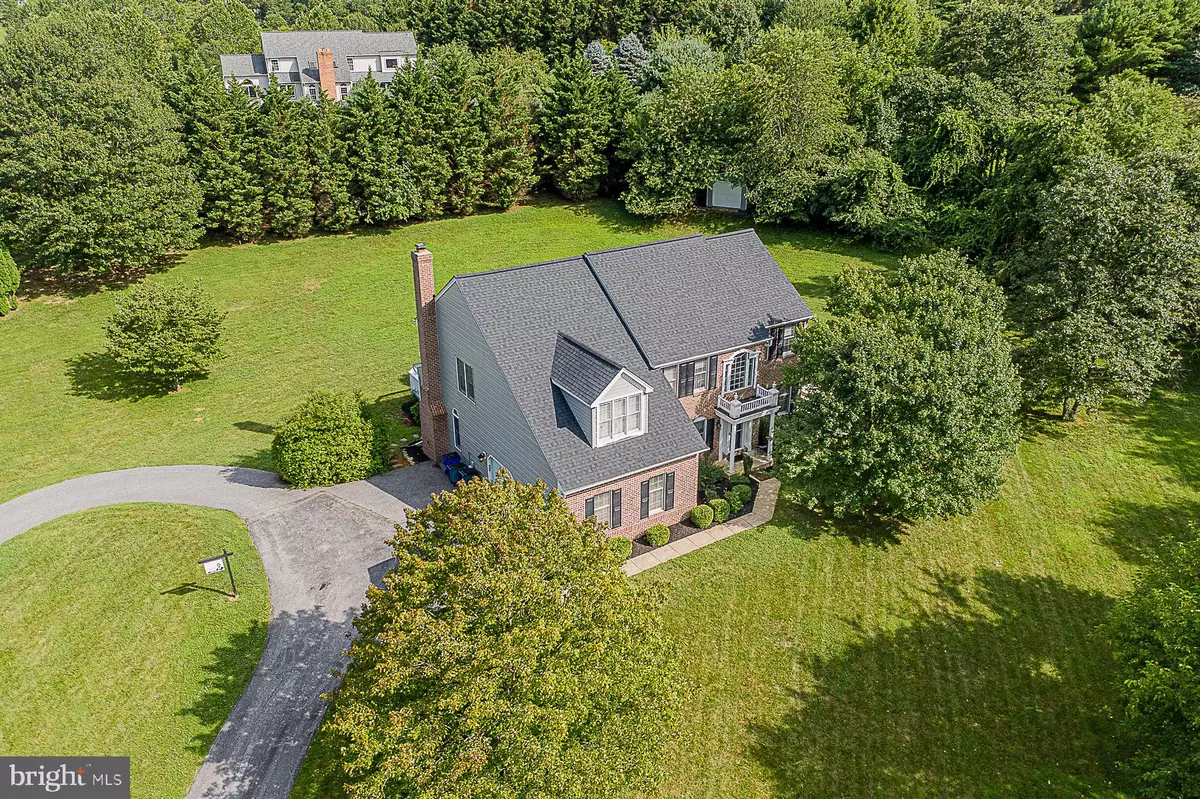$660,000
$660,000
For more information regarding the value of a property, please contact us for a free consultation.
12814 FOREST CREEK CT Sykesville, MD 21784
6 Beds
4 Baths
4,623 SqFt
Key Details
Sold Price $660,000
Property Type Single Family Home
Sub Type Detached
Listing Status Sold
Purchase Type For Sale
Square Footage 4,623 sqft
Price per Sqft $142
Subdivision Amber Meadows
MLS Listing ID MDHW267264
Sold Date 03/13/20
Style Colonial
Bedrooms 6
Full Baths 3
Half Baths 1
HOA Fees $16/ann
HOA Y/N Y
Abv Grd Liv Area 3,092
Originating Board BRIGHT
Year Built 1995
Annual Tax Amount $10,624
Tax Year 2019
Lot Size 3.380 Acres
Acres 3.38
Property Description
Nestled in Western Howard Co. on 3.3 spectacular acres. A truly picturesque setting for this exceptional home. Boasting over 4600 SF of luxury living w/amazing views, BRAND NEW ROOF WITH UPGRADED ARCHITECHUAL SHINGLES, wooded hillsides, prvt walking trails. Rich hdwd frs; intricate moldings; FR w/vault ceiling; MBD w/Sitt Rm & luxury BA and massive walk in closet; Chefs KIT, SS Appls & granite counters. Butler's pantry; FR w/gas FP & rich built ins. HOWARD COUNTY SCHOOLS!
Location
State MD
County Howard
Zoning RCDEO
Rooms
Other Rooms Dining Room, Primary Bedroom, Bedroom 2, Bedroom 3, Bedroom 4, Bedroom 5, Kitchen, Family Room, Basement, Foyer, Bedroom 6
Basement Other, Connecting Stairway, Daylight, Partial, Fully Finished, Heated, Improved, Outside Entrance, Sump Pump, Windows, Walkout Level
Interior
Interior Features Carpet, Ceiling Fan(s), Crown Moldings, Floor Plan - Traditional, Kitchen - Gourmet, Primary Bath(s), Recessed Lighting, Upgraded Countertops, Walk-in Closet(s), Butlers Pantry, Dining Area, Family Room Off Kitchen, Kitchen - Table Space, Pantry, Soaking Tub, Wood Floors
Hot Water Electric
Heating Heat Pump(s)
Cooling Ceiling Fan(s), Central A/C, Heat Pump(s)
Flooring Hardwood, Carpet, Ceramic Tile
Fireplaces Number 1
Fireplaces Type Brick
Equipment Refrigerator, Dishwasher, Washer, Dryer, Microwave, Oven/Range - Electric, Exhaust Fan, Water Heater, Disposal, Energy Efficient Appliances, Stainless Steel Appliances
Fireplace Y
Window Features Double Pane,Energy Efficient,Screens
Appliance Refrigerator, Dishwasher, Washer, Dryer, Microwave, Oven/Range - Electric, Exhaust Fan, Water Heater, Disposal, Energy Efficient Appliances, Stainless Steel Appliances
Heat Source Electric
Exterior
Exterior Feature Deck(s), Patio(s), Porch(es), Roof
Garage Garage - Side Entry, Garage Door Opener, Inside Access
Garage Spaces 2.0
Utilities Available Cable TV, Electric Available, Phone Available
Waterfront N
Water Access N
View Garden/Lawn, Trees/Woods
Roof Type Architectural Shingle
Accessibility Other
Porch Deck(s), Patio(s), Porch(es), Roof
Parking Type Attached Garage
Attached Garage 2
Total Parking Spaces 2
Garage Y
Building
Story 3+
Sewer Community Septic Tank, Private Septic Tank
Water Well
Architectural Style Colonial
Level or Stories 3+
Additional Building Above Grade, Below Grade
Structure Type 9'+ Ceilings,2 Story Ceilings,Dry Wall,Vaulted Ceilings
New Construction N
Schools
Elementary Schools West Friendship
Middle Schools Mount View
High Schools Marriotts Ridge
School District Howard County Public School System
Others
Senior Community No
Tax ID 1403315037
Ownership Fee Simple
SqFt Source Assessor
Security Features Main Entrance Lock,Security System,Smoke Detector,Carbon Monoxide Detector(s)
Horse Property N
Special Listing Condition Standard
Read Less
Want to know what your home might be worth? Contact us for a FREE valuation!

Our team is ready to help you sell your home for the highest possible price ASAP

Bought with Michael M Ball • RE/MAX Realty Group






