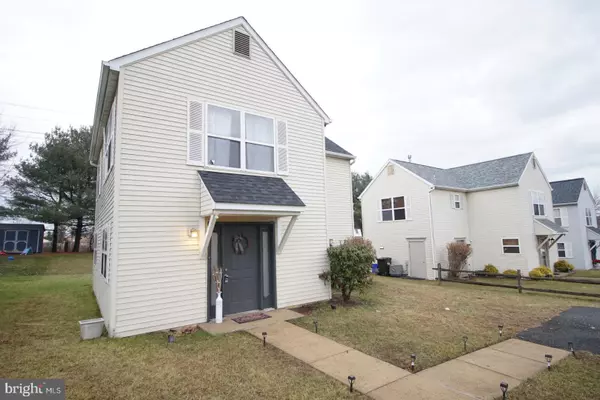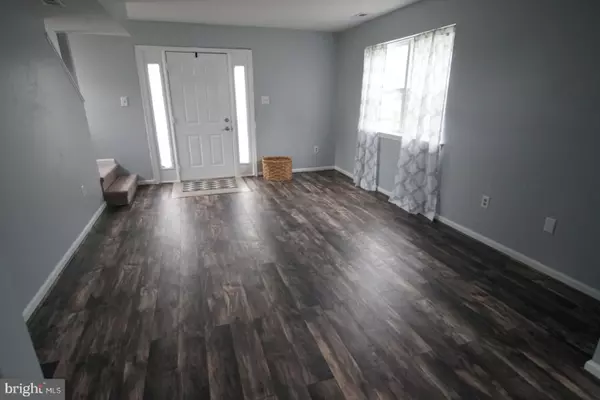$240,900
$239,900
0.4%For more information regarding the value of a property, please contact us for a free consultation.
106 STEPHANIE LN Collegeville, PA 19426
3 Beds
2 Baths
1,360 SqFt
Key Details
Sold Price $240,900
Property Type Single Family Home
Sub Type Detached
Listing Status Sold
Purchase Type For Sale
Square Footage 1,360 sqft
Price per Sqft $177
Subdivision None Available
MLS Listing ID PAMC631248
Sold Date 02/21/20
Style Colonial
Bedrooms 3
Full Baths 1
Half Baths 1
HOA Y/N N
Abv Grd Liv Area 1,360
Originating Board BRIGHT
Year Built 1994
Annual Tax Amount $3,131
Tax Year 2020
Lot Size 7,842 Sqft
Acres 0.18
Lot Dimensions 50.00 x 0.00
Property Description
NEW YEAR, NEW HOME!! Start your year off right with this newly remodeled single family home in the desirable school district of Perkiomen Valley. Located just minutes away from the Perkiomen Trail and nestled in a small quiet development of Collegeville sits 106 Stephanie Lane. Enter the front door and be amazed at the recent upgrades throughout the entire home. NEW Laminate wood flooring that sprawls from the cozy living room to the spacious dinning area. Enter the Kitchen to find BRAND NEW FROM TOP TO BOTTOM. Vibrant granite counter tops, Soft close cabinets that go all the way to the ceiling adding plenty on space for storage, tile flooring, and all stainless steal appliances. Kitchen also features a breakfast bar with plenty of counter space for all your entertaining needs. Main floor also features the laundry room off the kitchen and a spacious storage room. Go upstairs to find NEW Carpet and fresh paint throughout, 3 large bedrooms with plenty of closet space, newly painted full bath featuring a new vanity, and a half bath located in master bedroom. Like to spend time outside? enter the outdoor space through the newly installed patio door, to the new 10'x10' Trex deck. Lots of space for outdoor entertaining and even features 2 outside storage areas. A built in storage unit with access at the side of the home and a rubbermaid storage shed in the back yard. IF THIS ISN'T ENOUGH...... NEW roof installed 12/2019, Heating system replaced and central air installed in 2017. Newly renovated, single family homes are hard to come by at this price point. Schedule your appointment today..... This won't last long
Location
State PA
County Montgomery
Area Perkiomen Twp (10648)
Zoning VCR
Rooms
Other Rooms Dining Room, Bedroom 2, Bedroom 3, Kitchen, Family Room, Laundry, Bathroom 1, Half Bath
Interior
Heating Forced Air
Cooling Central A/C
Equipment Dishwasher, Dryer - Electric, Microwave, Oven/Range - Gas
Furnishings No
Fireplace N
Appliance Dishwasher, Dryer - Electric, Microwave, Oven/Range - Gas
Heat Source Natural Gas
Laundry Main Floor
Exterior
Exterior Feature Patio(s)
Garage Spaces 2.0
Water Access N
Roof Type Shingle
Accessibility 2+ Access Exits
Porch Patio(s)
Total Parking Spaces 2
Garage N
Building
Story 2
Foundation Concrete Perimeter
Sewer Public Sewer
Water Public
Architectural Style Colonial
Level or Stories 2
Additional Building Above Grade, Below Grade
New Construction N
Schools
School District Perkiomen Valley
Others
Senior Community No
Tax ID 48-00-02154-904
Ownership Fee Simple
SqFt Source Estimated
Acceptable Financing Cash, Conventional, FHA, USDA, VA, Negotiable
Horse Property N
Listing Terms Cash, Conventional, FHA, USDA, VA, Negotiable
Financing Cash,Conventional,FHA,USDA,VA,Negotiable
Special Listing Condition Standard
Read Less
Want to know what your home might be worth? Contact us for a FREE valuation!

Our team is ready to help you sell your home for the highest possible price ASAP

Bought with Alex S Bartlett • BHHS Fox & Roach-Jenkintown





