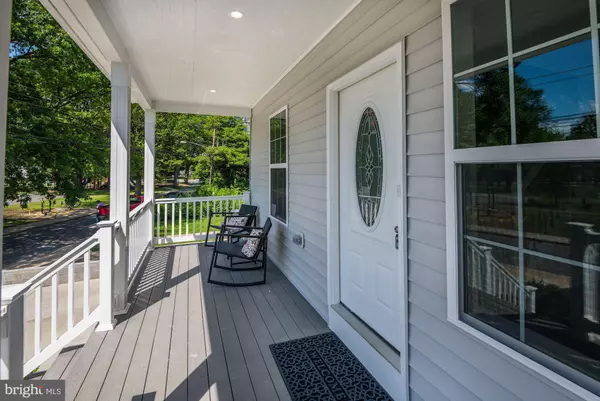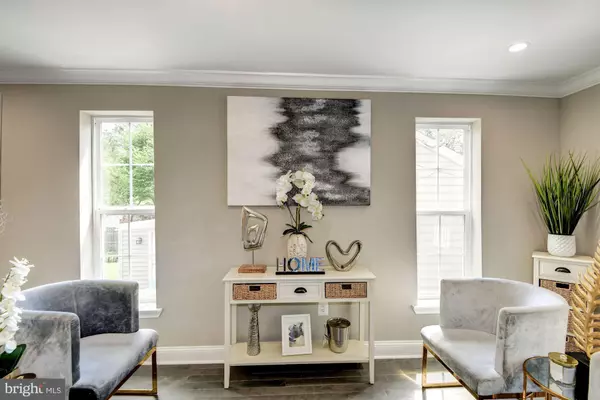$695,000
$699,900
0.7%For more information regarding the value of a property, please contact us for a free consultation.
4311 39TH PL Brentwood, MD 20722
6 Beds
4 Baths
2,850 SqFt
Key Details
Sold Price $695,000
Property Type Single Family Home
Sub Type Detached
Listing Status Sold
Purchase Type For Sale
Square Footage 2,850 sqft
Price per Sqft $243
Subdivision Holladay Co Addn
MLS Listing ID MDPG572482
Sold Date 08/19/20
Style Colonial
Bedrooms 6
Full Baths 3
Half Baths 1
HOA Y/N N
Abv Grd Liv Area 2,850
Originating Board BRIGHT
Year Built 1926
Annual Tax Amount $4,315
Tax Year 2019
Lot Size 5,000 Sqft
Acres 0.11
Property Description
House back on the market.. Location, Location, Location! A marvelous single family house located in the heart of Brentwood, Maryland just minutes away from Washington D.C. This beautifully designed house has 6 bedroom / 3.5 bathroom house has been meticulously crafted and renovated from start to finish. Everything in the house, including but not limited to, the Kitchen Cabinets, Microwave, Granite Counter Tops, Cook-top, Bathrooms, Marble Vanity Counter tops, Hard Wood Floor, 3-Zoned HVAC System, Two Hot Water Heaters, and Paint are all brand new. We went a step further and beautifully finished the basement with its own newly crafted Kitchenette, Extra Washer and Dryer, and a Separate Entrance. To top it all off, we crowned the large back yard with a beautiful large deck. If you enjoy your cars, then we've got you covered too as the driveway is large and fits four cars. The house is perfectly located across the street from Brentwood City Hall and is at a walking distance to DC. Don't let your dream house pass by! Get a 3-D tour of the property here: https://my.matterport.com/show/?m=u4sAQthiqvg
Location
State MD
County Prince Georges
Zoning R55
Rooms
Basement Other, Fully Finished, Full, Water Proofing System
Interior
Interior Features 2nd Kitchen, Carpet, Combination Dining/Living, Combination Kitchen/Dining, Combination Kitchen/Living, Floor Plan - Open, Kitchenette, Sprinkler System, Walk-in Closet(s), Wood Floors
Hot Water Natural Gas
Heating Heat Pump(s)
Cooling Central A/C
Fireplaces Number 1
Equipment Built-In Microwave, Built-In Range, Cooktop, Dishwasher, Disposal
Appliance Built-In Microwave, Built-In Range, Cooktop, Dishwasher, Disposal
Heat Source Natural Gas
Laundry Basement, Upper Floor
Exterior
Garage Spaces 4.0
Water Access N
Accessibility Other
Total Parking Spaces 4
Garage N
Building
Lot Description Rear Yard
Story 3
Sewer Public Sewer
Water Public
Architectural Style Colonial
Level or Stories 3
Additional Building Above Grade, Below Grade
New Construction N
Schools
School District Prince George'S County Public Schools
Others
Pets Allowed N
Senior Community No
Tax ID 17171900679
Ownership Fee Simple
SqFt Source Assessor
Acceptable Financing Conventional, Exchange, FHA
Listing Terms Conventional, Exchange, FHA
Financing Conventional,Exchange,FHA
Special Listing Condition Standard
Read Less
Want to know what your home might be worth? Contact us for a FREE valuation!

Our team is ready to help you sell your home for the highest possible price ASAP

Bought with Andrew J Biggers • KW United





