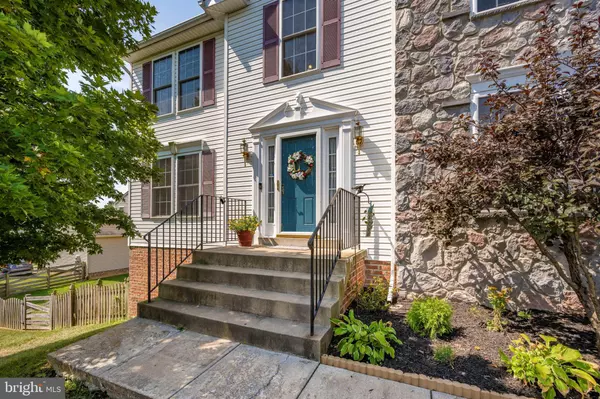$327,000
$327,000
For more information regarding the value of a property, please contact us for a free consultation.
106 DREW CIR Smithsburg, MD 21783
4 Beds
4 Baths
2,716 SqFt
Key Details
Sold Price $327,000
Property Type Single Family Home
Sub Type Detached
Listing Status Sold
Purchase Type For Sale
Square Footage 2,716 sqft
Price per Sqft $120
Subdivision Whispering Hills
MLS Listing ID MDWA174264
Sold Date 10/09/20
Style Colonial
Bedrooms 4
Full Baths 3
Half Baths 1
HOA Y/N N
Abv Grd Liv Area 2,016
Originating Board BRIGHT
Year Built 2003
Annual Tax Amount $3,453
Tax Year 2019
Lot Size 10,778 Sqft
Acres 0.25
Property Description
Gorgeous large colonial in desirable Whispering Hills. Located on a quiet cul de sac, this home truly has it all. The main level features a spacious open floor plan with both a dining room and large eat in kitchen. Stainless steel appliances, two living areas including a fireplace. Upstairs has four large bedrooms including a master suite complete with a walk in closet, double sinks and jacuzzi tub. You must see the fully finished lower level which includes another large family room with fireplace, a bonus room which could be used as a den or office and another full bathroom. Outside you will find a large deck, fully fenced in backyard including a garden area. There is so much to enjoy here- small town living, beautiful mountain views, blue ribbon schools, close proximity to main commuter routes and 10 minutes to Cunningham Falls State Park and Catoctin.
Location
State MD
County Washington
Zoning RR
Rooms
Other Rooms Living Room, Dining Room, Kitchen, Family Room, Den, Foyer
Basement Walkout Level, Fully Finished, Daylight, Partial
Interior
Interior Features Breakfast Area, Ceiling Fan(s), Dining Area, Family Room Off Kitchen, Floor Plan - Open, Formal/Separate Dining Room, Kitchen - Eat-In, Primary Bath(s), Pantry, Recessed Lighting, Soaking Tub, Walk-in Closet(s), Wood Floors
Hot Water Electric
Heating Heat Pump(s)
Cooling Central A/C, Ceiling Fan(s)
Fireplaces Number 2
Equipment Built-In Microwave, Dishwasher, Dryer, Exhaust Fan, Stainless Steel Appliances, Oven/Range - Gas, Washer, Water Heater, Refrigerator
Appliance Built-In Microwave, Dishwasher, Dryer, Exhaust Fan, Stainless Steel Appliances, Oven/Range - Gas, Washer, Water Heater, Refrigerator
Heat Source Electric
Exterior
Parking Features Garage - Side Entry, Garage Door Opener
Garage Spaces 4.0
Water Access N
Accessibility None
Attached Garage 2
Total Parking Spaces 4
Garage Y
Building
Story 3
Sewer Public Sewer
Water Public
Architectural Style Colonial
Level or Stories 3
Additional Building Above Grade, Below Grade
New Construction N
Schools
Elementary Schools Smithsburg
Middle Schools Smithsburg
High Schools Smithsburg Sr.
School District Washington County Public Schools
Others
Senior Community No
Tax ID 2207034717
Ownership Fee Simple
SqFt Source Assessor
Acceptable Financing Cash, Conventional, FHA, USDA, VA
Listing Terms Cash, Conventional, FHA, USDA, VA
Financing Cash,Conventional,FHA,USDA,VA
Special Listing Condition Standard
Read Less
Want to know what your home might be worth? Contact us for a FREE valuation!

Our team is ready to help you sell your home for the highest possible price ASAP

Bought with Milton L Poole • Long & Foster Real Estate, Inc.





