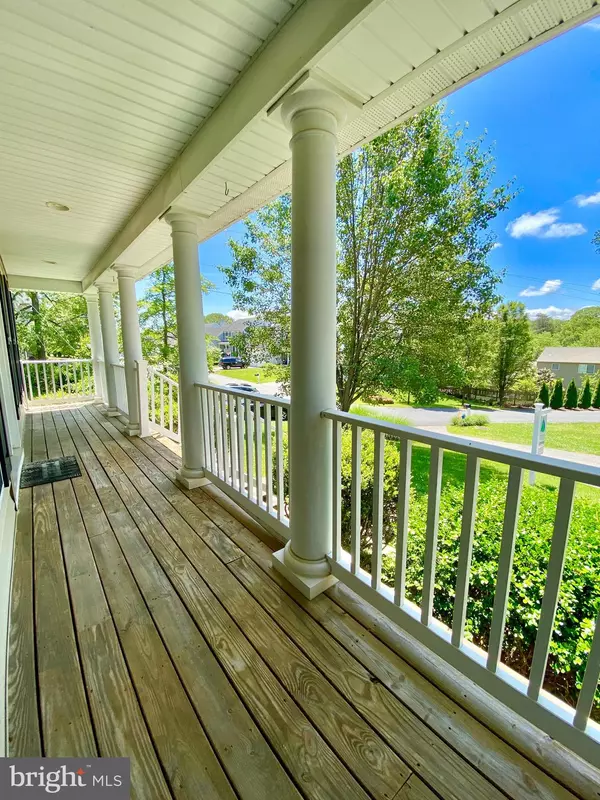$549,000
$549,000
For more information regarding the value of a property, please contact us for a free consultation.
118 CLARENCE AVE Severna Park, MD 21146
4 Beds
4 Baths
2,136 SqFt
Key Details
Sold Price $549,000
Property Type Single Family Home
Sub Type Detached
Listing Status Sold
Purchase Type For Sale
Square Footage 2,136 sqft
Price per Sqft $257
Subdivision Sabrina Park
MLS Listing ID MDAA432258
Sold Date 07/31/20
Style Colonial
Bedrooms 4
Full Baths 3
Half Baths 1
HOA Y/N N
Abv Grd Liv Area 2,136
Originating Board BRIGHT
Year Built 2005
Annual Tax Amount $5,207
Tax Year 2020
Lot Size 9,350 Sqft
Acres 0.21
Property Description
Welcome HOME to this CLASSIC southern style colonial with a front porch for your rocking chairs! Located at the top of a gently sloping hill, on a quiet non-through street, nestled between mature trees, this home boasts an open layout for entertaining! Check out the 2-story foyer with large windows letting in tons of natural light! Upgrades include a gas fireplace + hardwood oak flooring + upgraded porcelain tile in kitchen and baths + recessed fixtures + crown molding + spacious laundry room with utility sink just off the 2-car garage + gourmet kitchen with a center island + Corian counters + double walk-in closets and sitting room in the owners suite + soaker tub + dual sinks! Fully finished walkout basement with high ceilings, wet bar, full 3rd bath, and an extra bonus room that could be used as an office, homeschool classroom, or workout space! Extra large lot with a fenced backyard + storage shed + massive deck + concrete patio for your fire pit! Fresh paint and new carpet!
Location
State MD
County Anne Arundel
Zoning R5
Rooms
Other Rooms Living Room, Dining Room, Kitchen, Family Room, Basement, Foyer, Laundry, Bonus Room
Basement Fully Finished, Outside Entrance
Interior
Interior Features Ceiling Fan(s), Combination Kitchen/Living, Crown Moldings, Dining Area, Floor Plan - Open, Kitchen - Island, Primary Bath(s), Recessed Lighting, Soaking Tub, Stall Shower, Walk-in Closet(s), Upgraded Countertops, Wet/Dry Bar, Wood Floors
Hot Water Electric
Heating Heat Pump(s)
Cooling Central A/C
Flooring Hardwood, Carpet, Tile/Brick
Fireplaces Number 1
Fireplaces Type Gas/Propane
Equipment Built-In Microwave, Cooktop, Dishwasher, Dryer, Oven - Wall, Washer
Fireplace Y
Window Features Energy Efficient
Appliance Built-In Microwave, Cooktop, Dishwasher, Dryer, Oven - Wall, Washer
Heat Source Electric
Laundry Main Floor
Exterior
Parking Features Garage - Front Entry, Garage Door Opener
Garage Spaces 2.0
Fence Privacy
Utilities Available Under Ground
Water Access N
View Garden/Lawn
Roof Type Architectural Shingle
Street Surface Black Top
Accessibility Ramp - Main Level
Attached Garage 2
Total Parking Spaces 2
Garage Y
Building
Lot Description No Thru Street, Premium
Story 3
Foundation Concrete Perimeter
Sewer Public Sewer
Water Public
Architectural Style Colonial
Level or Stories 3
Additional Building Above Grade, Below Grade
Structure Type 2 Story Ceilings
New Construction N
Schools
Elementary Schools Oak Hill
Middle Schools Severna Park
High Schools Severna Park
School District Anne Arundel County Public Schools
Others
Senior Community No
Tax ID 020374630140200
Ownership Fee Simple
SqFt Source Estimated
Security Features Electric Alarm
Special Listing Condition Standard
Read Less
Want to know what your home might be worth? Contact us for a FREE valuation!

Our team is ready to help you sell your home for the highest possible price ASAP

Bought with Kristen L Swartz • Taylor Properties





