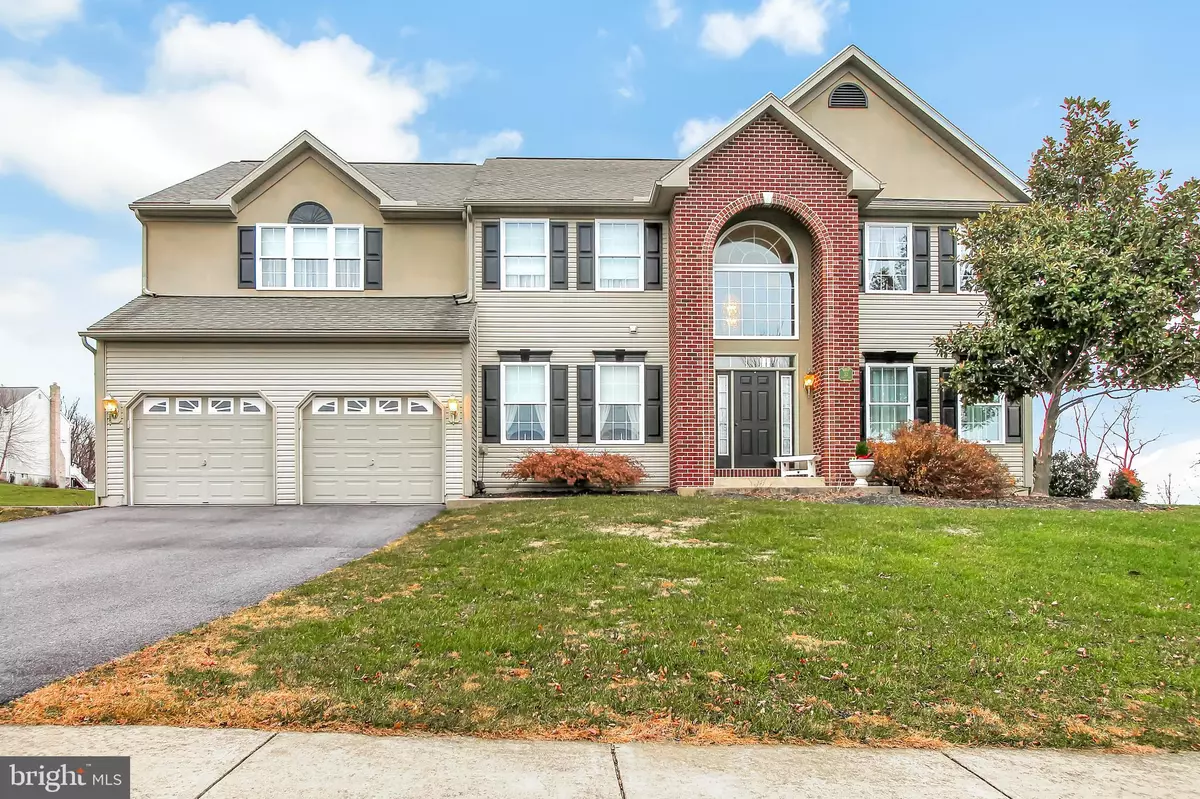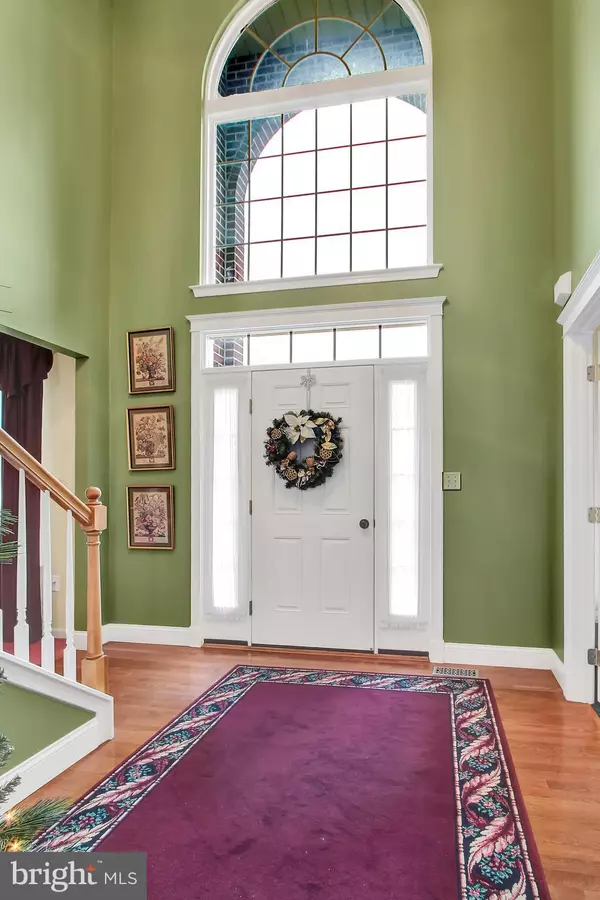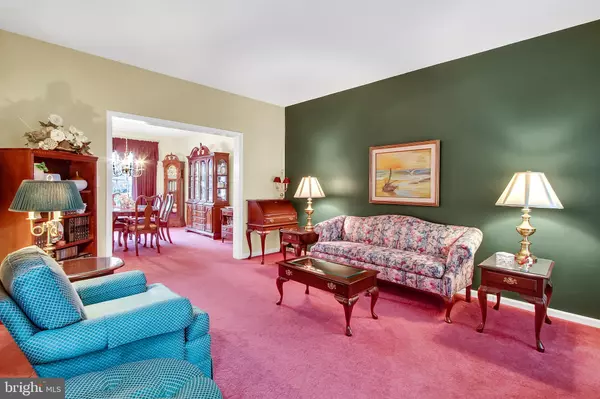$395,000
$409,900
3.6%For more information regarding the value of a property, please contact us for a free consultation.
32 HILGERT AVE Reading, PA 19607
4 Beds
3 Baths
4,200 SqFt
Key Details
Sold Price $395,000
Property Type Single Family Home
Sub Type Detached
Listing Status Sold
Purchase Type For Sale
Square Footage 4,200 sqft
Price per Sqft $94
Subdivision Governors Pointe
MLS Listing ID PABK351438
Sold Date 02/11/20
Style Contemporary,Traditional
Bedrooms 4
Full Baths 2
Half Baths 1
HOA Y/N N
Abv Grd Liv Area 4,200
Originating Board BRIGHT
Year Built 2006
Annual Tax Amount $12,800
Tax Year 2020
Lot Size 0.490 Acres
Acres 0.49
Lot Dimensions 0.00 x 0.00
Property Description
The Grand Entertainer-Perched high on a quiet hilltop in the middle of a sprawling, flat lot sits a beautiful model home, built with the highest-quality construction and enhanced by newer features and an incredible addition, all adorned by carefully thought-out architectural details and decor.-A two-story arched brick entry with large picture window beckons visitors into the impressive foyer with soaring cathedral ceiling and balcony views from above. Through the oversized doorway to your right, you ll find a cozy living room brightened by tall, front windows- The formal dining room is just one of many places to gather with family or friends for weeknight dinners or special occasions. Make way to the gourmet kitchen to find a large center island with breakfast bar potential and a casual dining area, enjoying open views of all the main living areas through ornate structural beams.-The chef of the family will love the high-functionality of a kitchen designed by a food service professional, featuring cherry Barrington cabinetry, granite countertops, striking tile backsplash, and flowing openly to the great room, living room, and peaked sunroom - all enjoying the warming glow of two fireplaces.-The custom mantel fireplace with granite and marble facade is the highlight of the stunning great room, accentuated by the peak of the ceiling. With crown molding doors and ornate molding throughout the main level, every detail is designed to amaze. -Upstairs, the Master Suite is just as spacious and relaxing, boasting a private sitting area, tall angled ceilings, two huge walk-in closets, and a cosmetic vanity. The Master bath is embellished by porcelain tile with a rustic barn plank flooring look, a soaring angled ceiling with skylight, double cherry wood vanity, tumbled marble tile shower, and surround at heated jetted tub.-Through the sliding glass doors off the remarkable sunroom, the curved stone paver patio with matching wall is the perfect place to enjoy the serene surrounds of your near half-acre lot, illuminated by Baldwin Brass light fixtures and surrounded by wooded backdrop and distant mountain views. This peaceful retreat is just minutes from the turnpike and all local schools and conveniences.
Location
State PA
County Berks
Area Cumru Twp (10239)
Zoning RESIDENTIAL
Rooms
Other Rooms Living Room, Dining Room, Primary Bedroom, Sitting Room, Bedroom 2, Bedroom 3, Bedroom 4, Kitchen, Family Room, Great Room, Laundry, Office
Basement Full, Unfinished
Interior
Interior Features Attic, Breakfast Area, Built-Ins, Carpet, Ceiling Fan(s), Crown Moldings, Family Room Off Kitchen, Floor Plan - Open, Formal/Separate Dining Room, Kitchen - Eat-In, Kitchen - Island, Kitchen - Table Space, Primary Bath(s), Recessed Lighting, Soaking Tub, Tub Shower, Upgraded Countertops, Walk-in Closet(s), Window Treatments, Wine Storage
Hot Water Natural Gas
Heating Forced Air
Cooling Central A/C
Flooring Carpet, Ceramic Tile, Hardwood, Vinyl
Fireplaces Number 2
Fireplaces Type Gas/Propane
Equipment Built-In Microwave, Dishwasher, Disposal, Dryer, Oven - Self Cleaning, Oven - Single, Oven/Range - Gas, Refrigerator, Stainless Steel Appliances, Washer, Water Heater
Furnishings No
Fireplace Y
Appliance Built-In Microwave, Dishwasher, Disposal, Dryer, Oven - Self Cleaning, Oven - Single, Oven/Range - Gas, Refrigerator, Stainless Steel Appliances, Washer, Water Heater
Heat Source Natural Gas
Laundry Main Floor
Exterior
Exterior Feature Patio(s)
Parking Features Built In, Garage - Front Entry, Garage Door Opener, Inside Access
Garage Spaces 6.0
Fence Split Rail, Wire
Water Access N
Roof Type Asphalt,Pitched,Shingle
Street Surface Paved
Accessibility None
Porch Patio(s)
Road Frontage Boro/Township
Attached Garage 2
Total Parking Spaces 6
Garage Y
Building
Lot Description Level, Open, Rear Yard, SideYard(s)
Story 2
Sewer Public Sewer
Water Public
Architectural Style Contemporary, Traditional
Level or Stories 2
Additional Building Above Grade, Below Grade
Structure Type 9'+ Ceilings,Cathedral Ceilings,Dry Wall
New Construction N
Schools
School District Governor Mifflin
Others
Senior Community No
Tax ID 39-4385-08-98-3157
Ownership Fee Simple
SqFt Source Assessor
Acceptable Financing Cash, Conventional
Listing Terms Cash, Conventional
Financing Cash,Conventional
Special Listing Condition Standard
Read Less
Want to know what your home might be worth? Contact us for a FREE valuation!

Our team is ready to help you sell your home for the highest possible price ASAP

Bought with Darren Kostival • RE/MAX Of Reading





