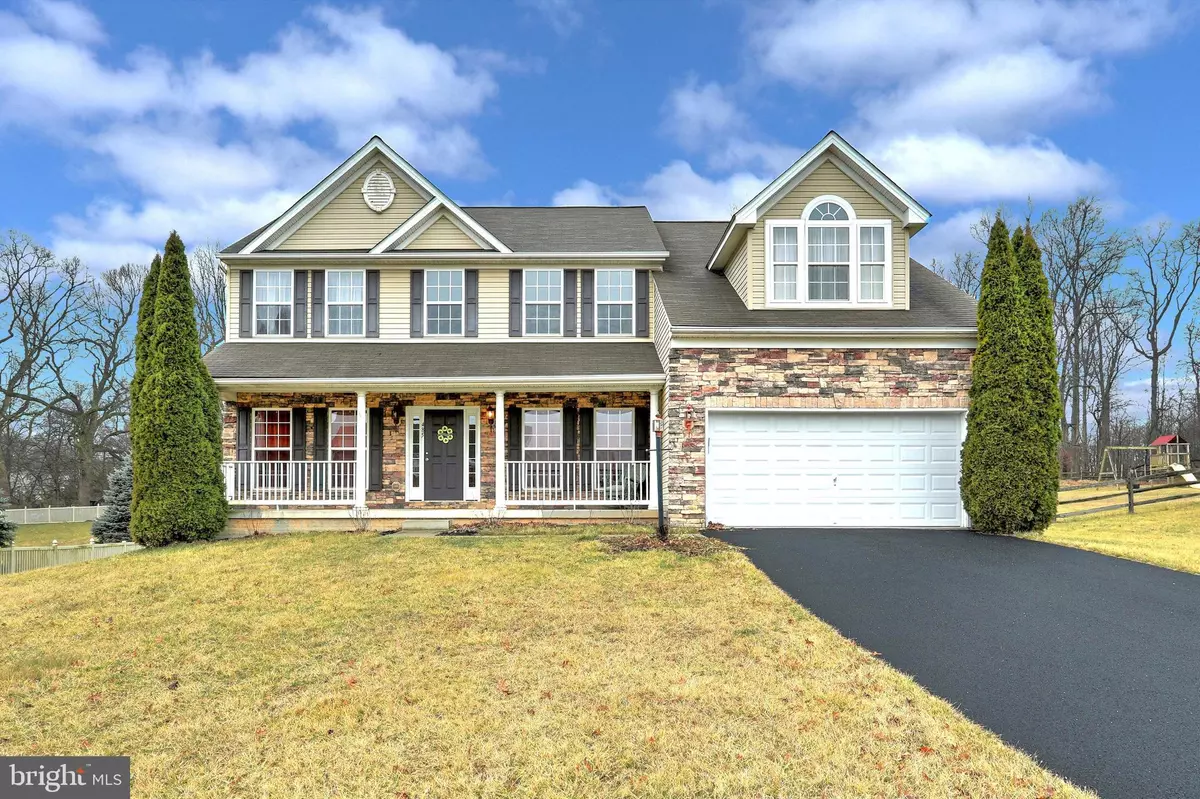$309,000
$309,900
0.3%For more information regarding the value of a property, please contact us for a free consultation.
485 PALOMINO DR York, PA 17402
4 Beds
3 Baths
3,155 SqFt
Key Details
Sold Price $309,000
Property Type Single Family Home
Sub Type Detached
Listing Status Sold
Purchase Type For Sale
Square Footage 3,155 sqft
Price per Sqft $97
Subdivision Taylor Estates
MLS Listing ID PAYK133886
Sold Date 05/05/20
Style Colonial
Bedrooms 4
Full Baths 2
Half Baths 1
HOA Fees $9/ann
HOA Y/N Y
Abv Grd Liv Area 3,155
Originating Board BRIGHT
Year Built 2005
Annual Tax Amount $7,700
Tax Year 2020
Lot Size 0.489 Acres
Acres 0.49
Property Description
There is so much to say about this beautiful 4 bed, 2.5 bath home home located in Taylor Estates. Interior features include a two store foyer & family room with balcony & cozy fireplace. Formal living & dining rooms which could also be used for whatever your needs require. In home office off the family room is the perfect extra bonus of this home. Large eat in kitchen with breakfast room lined with windows and french doors leading to a spacious deck, great for entertaining. Large fenced in yard with shed. First floor laundry off the two car garage which also features a work bench area. Walkout basement with bathroom rough ins could easily be finished for extra space although the home itself is extremely roomy! New carpet on the main level. The second floor of this home has a catwalk which allows the master suite to be private from the other beds & baths. Speaking of Master suites, this one will not disappoint with vaulted ceiling, sitting area and walk in closet. The master bathroom boasts double sinks, soaking tub, walk in tile shower and private water closet! This home is move in ready with warm and inviting colors throughout. If cooler colors are your style, all you need to do is paint! The rest has been done. This home is truly spacious inside & out. The value of this home cannot be beat when compared to newer homes which are smaller but at a higher price. This is home!
Location
State PA
County York
Area Windsor Twp (15253)
Zoning RESIDENTIAL
Rooms
Other Rooms Living Room, Dining Room, Primary Bedroom, Bedroom 2, Bedroom 3, Bedroom 4, Kitchen, Family Room, Foyer, Laundry, Office
Basement Full, Poured Concrete, Rough Bath Plumb, Space For Rooms, Walkout Level, Connecting Stairway
Interior
Interior Features Ceiling Fan(s), Carpet, Kitchen - Island
Heating Forced Air
Cooling Central A/C
Flooring Carpet, Hardwood, Ceramic Tile, Vinyl
Fireplaces Number 1
Fireplace Y
Heat Source Electric
Laundry Main Floor
Exterior
Exterior Feature Deck(s), Porch(es)
Parking Features Garage - Front Entry, Garage Door Opener, Inside Access, Other
Garage Spaces 2.0
Fence Wood
Utilities Available Cable TV Available, Electric Available, Phone Available, Propane
Water Access N
Roof Type Asphalt
Accessibility None
Porch Deck(s), Porch(es)
Attached Garage 2
Total Parking Spaces 2
Garage Y
Building
Story 2
Sewer Public Sewer
Water Public
Architectural Style Colonial
Level or Stories 2
Additional Building Above Grade, Below Grade
Structure Type Dry Wall,2 Story Ceilings,9'+ Ceilings,Cathedral Ceilings,Vaulted Ceilings
New Construction N
Schools
High Schools Red Lion Area Senior
School District Red Lion Area
Others
Senior Community No
Tax ID 53-000-33-0041-00-00000
Ownership Fee Simple
SqFt Source Estimated
Acceptable Financing FHA, Cash, Conventional, VA, USDA
Listing Terms FHA, Cash, Conventional, VA, USDA
Financing FHA,Cash,Conventional,VA,USDA
Special Listing Condition Standard
Read Less
Want to know what your home might be worth? Contact us for a FREE valuation!

Our team is ready to help you sell your home for the highest possible price ASAP

Bought with Nichole Lynn Shultz • Howard Hanna Krall Real Estate






