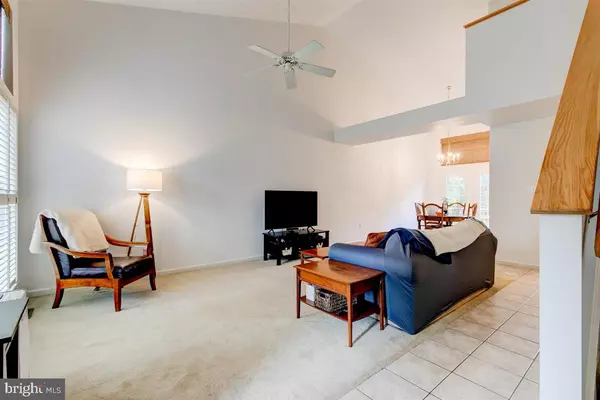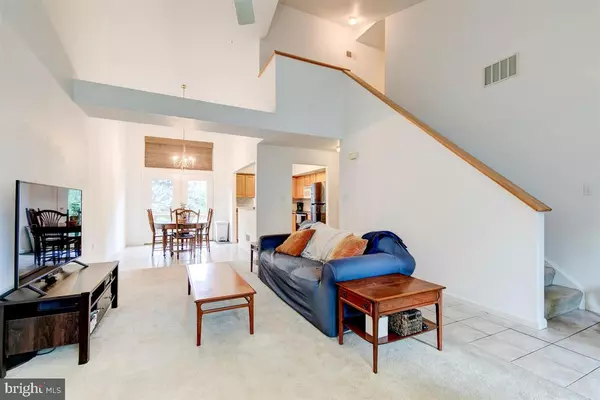$217,000
$225,000
3.6%For more information regarding the value of a property, please contact us for a free consultation.
4060 LAUREL LN Mount Joy, PA 17552
3 Beds
3 Baths
1,576 SqFt
Key Details
Sold Price $217,000
Property Type Townhouse
Sub Type Interior Row/Townhouse
Listing Status Sold
Purchase Type For Sale
Square Footage 1,576 sqft
Price per Sqft $137
Subdivision Bradford Run
MLS Listing ID PALA167664
Sold Date 10/12/20
Style Traditional
Bedrooms 3
Full Baths 2
Half Baths 1
HOA Fees $85/mo
HOA Y/N Y
Abv Grd Liv Area 1,576
Originating Board BRIGHT
Year Built 1998
Annual Tax Amount $3,610
Tax Year 2020
Lot Size 4,792 Sqft
Acres 0.11
Lot Dimensions 0.00 x 0.00
Property Description
This Bradford Run Town home offers easy first floor living with a spacious Master suite, complete with full bath and large walk in closet. An additional half bath and washer dryer hook up add functionality to the main floor. The walk through kitchen opens into a ceramic tiled dining room and a sliding glass door, which opens up to a petite deck facing a lush treeline (No neighbors behind you!). You'll love the high ceilings in the living room, and appreciate the two large second floor bedrooms with full bathroom. If your project minded you could take the opportunity to finish this large basement and double your living space. The Bradford Run Home owners association covers lawn maintenance, snow removal, and roofing (which was replaced in 2019). Swing By the open house 8/5/2020 from 5pm-8pm.
Location
State PA
County Lancaster
Area West Hempfield Twp (10530)
Zoning 113 RES: 1 FAM DWLG
Direction North
Rooms
Basement Full
Main Level Bedrooms 3
Interior
Interior Features Entry Level Bedroom, Family Room Off Kitchen, Kitchen - Table Space, Primary Bath(s), Walk-in Closet(s)
Hot Water Electric
Heating Heat Pump(s)
Cooling Central A/C
Equipment Dishwasher, Dryer, Microwave, Oven/Range - Electric, Refrigerator, Stove, Washer, Water Heater
Appliance Dishwasher, Dryer, Microwave, Oven/Range - Electric, Refrigerator, Stove, Washer, Water Heater
Heat Source Electric
Laundry Dryer In Unit, Main Floor
Exterior
Parking Features Additional Storage Area, Covered Parking, Garage - Front Entry, Garage Door Opener, Inside Access
Garage Spaces 3.0
Water Access N
Accessibility 2+ Access Exits
Attached Garage 1
Total Parking Spaces 3
Garage Y
Building
Story 2
Sewer Public Sewer
Water Public
Architectural Style Traditional
Level or Stories 2
Additional Building Above Grade, Below Grade
New Construction N
Schools
Elementary Schools Farmdale
High Schools Hempfield
School District Hempfield
Others
HOA Fee Include Lawn Maintenance,Road Maintenance,Snow Removal
Senior Community No
Tax ID 300-51899-0-0000
Ownership Fee Simple
SqFt Source Assessor
Acceptable Financing Cash, Conventional, FHA, USDA, VA
Listing Terms Cash, Conventional, FHA, USDA, VA
Financing Cash,Conventional,FHA,USDA,VA
Special Listing Condition Standard
Read Less
Want to know what your home might be worth? Contact us for a FREE valuation!

Our team is ready to help you sell your home for the highest possible price ASAP

Bought with Anna Reiff • Howard Hanna Real Estate Services - Lancaster





