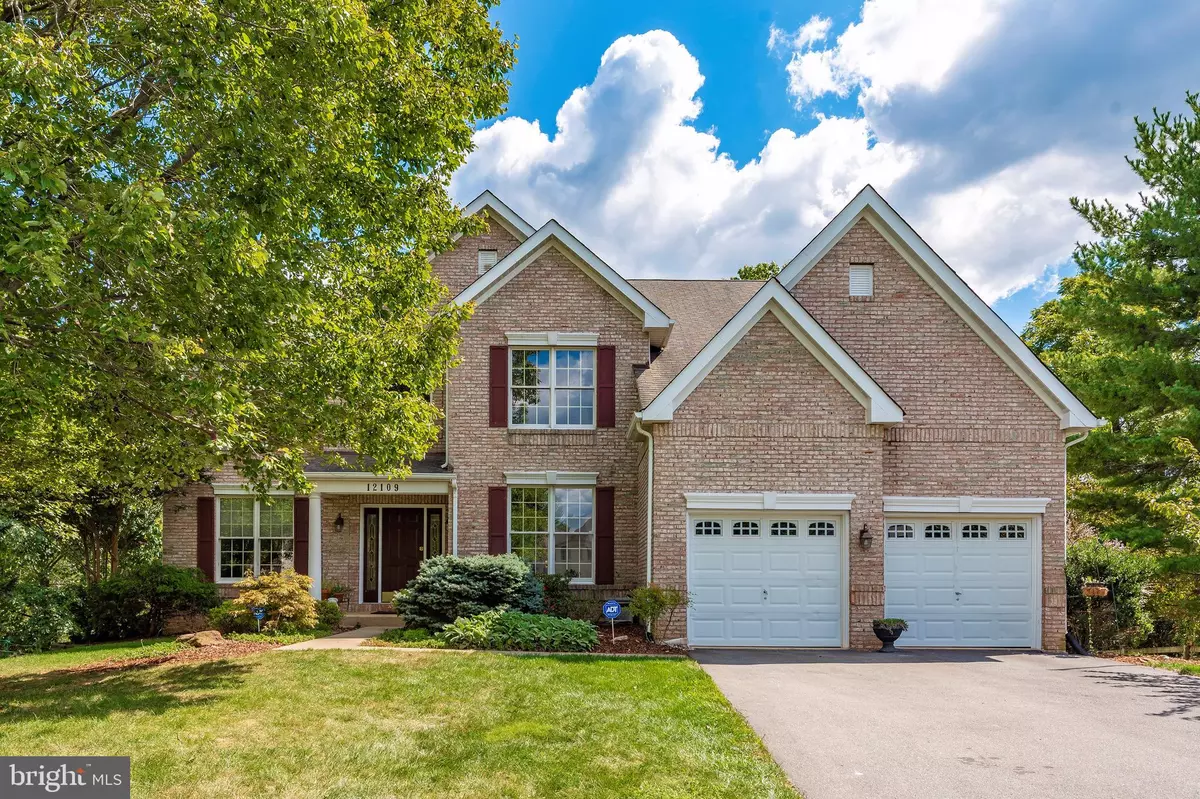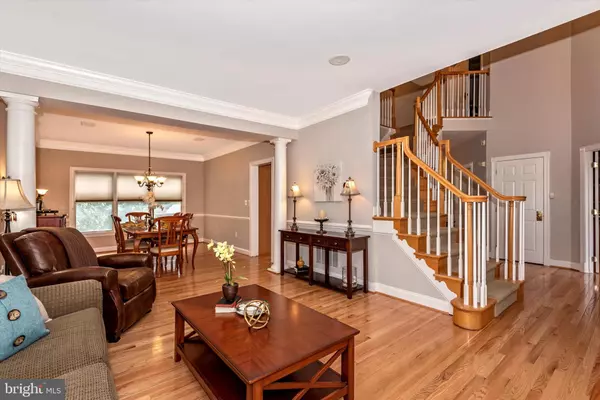$860,000
$865,000
0.6%For more information regarding the value of a property, please contact us for a free consultation.
12109 SHEETS FARM RD North Potomac, MD 20878
5 Beds
5 Baths
6,294 SqFt
Key Details
Sold Price $860,000
Property Type Single Family Home
Sub Type Detached
Listing Status Sold
Purchase Type For Sale
Square Footage 6,294 sqft
Price per Sqft $136
Subdivision Quince Orchard Knolls
MLS Listing ID MDMC678500
Sold Date 01/30/20
Style Colonial
Bedrooms 5
Full Baths 4
Half Baths 1
HOA Fees $66/qua
HOA Y/N Y
Abv Grd Liv Area 4,194
Originating Board BRIGHT
Year Built 2000
Annual Tax Amount $9,030
Tax Year 2019
Lot Size 0.473 Acres
Acres 0.47
Property Description
NEW PRICE!!! The home you've been waiting for! This spacious and beautiful Toll Brothers built, Elkins Colonial model boasts 5BR and 4.5BA. Main level is bright and airy with brand new wood flooring and freshly painted throughout. Living room, large dining room, home office w/ built-ins, laundry, kitchen has center island with cooktop, stainless steel appliances, double oven and granite countertops! Screened porch off of kitchen is great for entertaining and leads to deck. Family room with fireplace is the perfect place for spending time with loved ones. Master bedroom features sitting area, large walk-in closet and updated luxury master bath with spa tub, large shower and double sinks! Lower level with brand new carpet and wood flooring features 5th bedroom, full bath, fitness room, bonus room, rec area, bar and walkout! Custom upgrade features including whole house sound system and Cat 5 & double coax wiring throughout. Don't miss out on this opportunity!
Location
State MD
County Montgomery
Zoning R200
Rooms
Other Rooms Living Room, Dining Room, Primary Bedroom, Bedroom 2, Bedroom 3, Bedroom 4, Bedroom 5, Kitchen, Basement, Foyer, 2nd Stry Fam Rm, Mud Room, Office, Utility Room, Bathroom 2, Bathroom 3, Bonus Room, Primary Bathroom, Half Bath
Basement Connecting Stairway, Fully Finished
Interior
Interior Features Additional Stairway, Attic, Built-Ins, Ceiling Fan(s), Carpet, Crown Moldings, Family Room Off Kitchen, Floor Plan - Open, Kitchen - Eat-In, Kitchen - Island, Kitchen - Gourmet, Primary Bath(s), Pantry, Recessed Lighting, Walk-in Closet(s), Wood Floors
Heating Forced Air, Zoned
Cooling Central A/C, Zoned, Ceiling Fan(s)
Fireplaces Number 1
Fireplace Y
Heat Source Natural Gas
Exterior
Exterior Feature Deck(s), Patio(s), Screened, Porch(es)
Parking Features Garage - Front Entry
Garage Spaces 2.0
Water Access N
Roof Type Architectural Shingle
Accessibility None
Porch Deck(s), Patio(s), Screened, Porch(es)
Attached Garage 2
Total Parking Spaces 2
Garage Y
Building
Story 3+
Sewer Public Sewer
Water Public
Architectural Style Colonial
Level or Stories 3+
Additional Building Above Grade, Below Grade
New Construction N
Schools
Elementary Schools Thurgood Marshall
Middle Schools Ridgeview
High Schools Quince Orchard
School District Montgomery County Public Schools
Others
Pets Allowed Y
HOA Fee Include Common Area Maintenance,Management
Senior Community No
Tax ID 160603254948
Ownership Fee Simple
SqFt Source Estimated
Special Listing Condition Standard
Pets Allowed No Pet Restrictions
Read Less
Want to know what your home might be worth? Contact us for a FREE valuation!

Our team is ready to help you sell your home for the highest possible price ASAP

Bought with Irma Alba • The ONE Street Company






