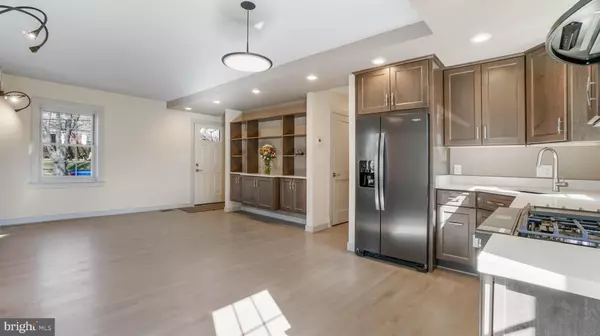$603,000
$599,990
0.5%For more information regarding the value of a property, please contact us for a free consultation.
9909 MARKHAM ST Silver Spring, MD 20901
4 Beds
4 Baths
2,241 SqFt
Key Details
Sold Price $603,000
Property Type Single Family Home
Sub Type Detached
Listing Status Sold
Purchase Type For Sale
Square Footage 2,241 sqft
Price per Sqft $269
Subdivision Chalfonte
MLS Listing ID MDMC695768
Sold Date 06/16/20
Style Cape Cod
Bedrooms 4
Full Baths 3
Half Baths 1
HOA Y/N N
Abv Grd Liv Area 1,443
Originating Board BRIGHT
Year Built 1950
Annual Tax Amount $3,872
Tax Year 2020
Lot Size 5,826 Sqft
Acres 0.13
Property Description
Cape Cod conversion with 300 SqFt addition to the upper level. This 3 level home has been meticulously renovated for optimal use of space, comfort and natural lighting. Every room and every surface has been completely redesigned and reconstructed including the walls, floors, roof, windows, plumbing, HVAC and electrical systems. The main level has a distinctive open circulation plan, starting with the living room moving to the dining area and on to a gourmet kitchen with new stainless steel appliances, quartz countertops and beautiful cabinetry. From there you enter the master bedroom, which features hardwood floors, generous closet, master bathroom with spacious, frameless glass shower, dual vanity, private water closet and stunning mosaic tile throughout. The upper level provides a study/sitting area plus 2 spacious bedrooms with hardwood flooring and large closets. Hall bathroom features full tile surround and shower/tub combination. Fully finished lower level features ceramic tile flooring, recreation room with walkout exit to rear patio, 4th bedroom with generous closet space and laundry room with built-in shelving and front-loading high-efficiency washer and dryer. There are nearby parks and recreation. Additionally, easy access to Rt. 495, University Blvd., Colesville Rd., Holy Cross Hospital and only minutes from downtown Silver Spring.
Location
State MD
County Montgomery
Zoning R60
Rooms
Basement Other
Main Level Bedrooms 1
Interior
Heating Forced Air
Cooling Central A/C
Flooring Ceramic Tile, Hardwood
Fireplaces Number 1
Heat Source Natural Gas
Exterior
Fence Fully, Rear, Privacy, Wood
Water Access N
Accessibility None
Garage N
Building
Story 2.5
Sewer Public Sewer
Water Public
Architectural Style Cape Cod
Level or Stories 2.5
Additional Building Above Grade, Below Grade
New Construction N
Schools
School District Montgomery County Public Schools
Others
Senior Community No
Tax ID 161301396780
Ownership Fee Simple
SqFt Source Estimated
Acceptable Financing Conventional, Cash, VA
Listing Terms Conventional, Cash, VA
Financing Conventional,Cash,VA
Special Listing Condition Standard
Read Less
Want to know what your home might be worth? Contact us for a FREE valuation!

Our team is ready to help you sell your home for the highest possible price ASAP

Bought with Alecia R Scott • Long & Foster Real Estate, Inc.





