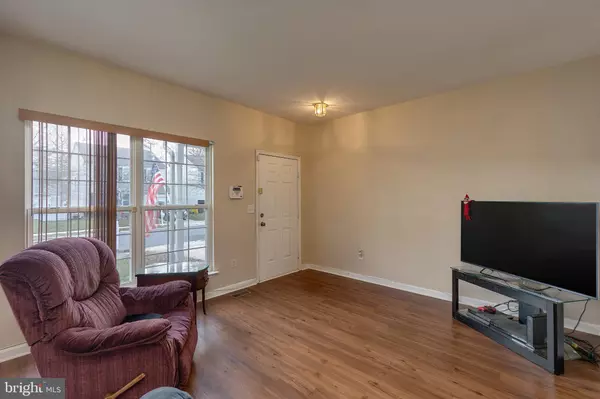$340,000
$340,000
For more information regarding the value of a property, please contact us for a free consultation.
120 MYRTLE AVE Severn, MD 21144
3 Beds
4 Baths
1,613 SqFt
Key Details
Sold Price $340,000
Property Type Single Family Home
Sub Type Detached
Listing Status Sold
Purchase Type For Sale
Square Footage 1,613 sqft
Price per Sqft $210
Subdivision Grande View Park
MLS Listing ID MDAA420308
Sold Date 02/10/20
Style Colonial
Bedrooms 3
Full Baths 2
Half Baths 2
HOA Fees $7/ann
HOA Y/N Y
Abv Grd Liv Area 1,613
Originating Board BRIGHT
Year Built 2002
Annual Tax Amount $3,353
Tax Year 2019
Lot Size 4,200 Sqft
Acres 0.1
Property Description
Charming and inviting colonial in Grande View with room to entertain indoors and out. Light filled open floor-plan on main level. Large kitchen w/ stainless steel appliances has access to large deck and patio. Separate Living & Dining Rooms with brand new flooring. Large master bedroom w/ walk in closet, & private master bath. Generously sized bedrooms. Partially finished lower level with the opportunity to finish to your taste. Currently set-up as an office/den, bedroom space with egress, man cave/rec. room and second half bath. Large rear yard w/ perennials, landscaping, raised gardening beds, and shed. Great location off Rt 32 near Ft. Meade & BWI Airport. Move-In Ready!
Location
State MD
County Anne Arundel
Zoning R2
Rooms
Other Rooms Living Room, Dining Room, Primary Bedroom, Bedroom 2, Bedroom 3, Kitchen, Den
Basement Other
Interior
Hot Water Electric
Heating Heat Pump(s)
Cooling Central A/C
Flooring Vinyl, Laminated, Carpet
Equipment Dishwasher, Disposal, Dryer, Exhaust Fan, Refrigerator, Stove, Stainless Steel Appliances, Washer
Window Features Double Pane,Double Hung
Appliance Dishwasher, Disposal, Dryer, Exhaust Fan, Refrigerator, Stove, Stainless Steel Appliances, Washer
Heat Source Electric
Laundry Main Floor
Exterior
Exterior Feature Deck(s), Patio(s), Porch(es)
Parking Features Garage - Front Entry, Garage Door Opener, Inside Access
Garage Spaces 1.0
Water Access N
Roof Type Asphalt,Shingle
Accessibility Other
Porch Deck(s), Patio(s), Porch(es)
Attached Garage 1
Total Parking Spaces 1
Garage Y
Building
Story 3+
Sewer Public Sewer
Water Public
Architectural Style Colonial
Level or Stories 3+
Additional Building Above Grade, Below Grade
New Construction N
Schools
Elementary Schools Ridgeway
Middle Schools Old Mill Middle School South
High Schools Old Mill
School District Anne Arundel County Public Schools
Others
Senior Community No
Tax ID 020432200393400
Ownership Fee Simple
SqFt Source Assessor
Acceptable Financing Conventional, FHA, VA
Horse Property N
Listing Terms Conventional, FHA, VA
Financing Conventional,FHA,VA
Special Listing Condition Standard
Read Less
Want to know what your home might be worth? Contact us for a FREE valuation!

Our team is ready to help you sell your home for the highest possible price ASAP

Bought with Mary Jo Cole • Keller Williams Realty Centre






