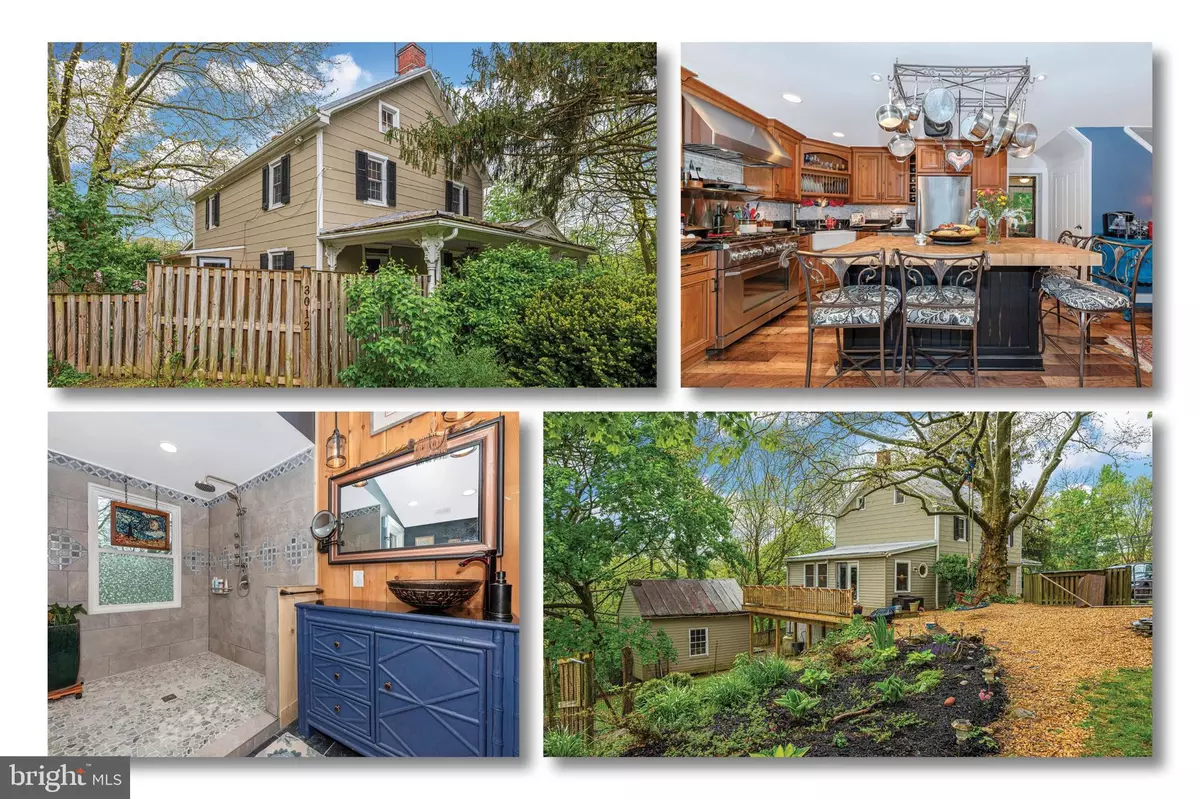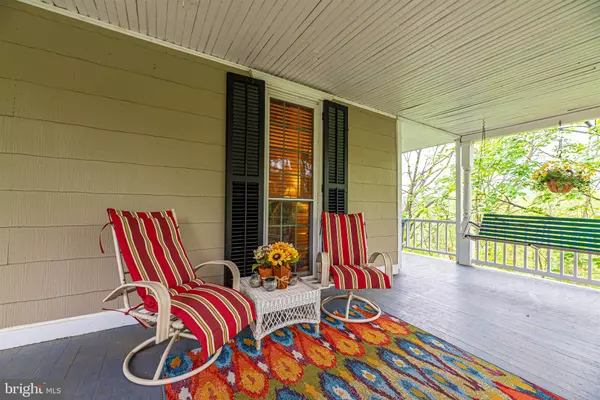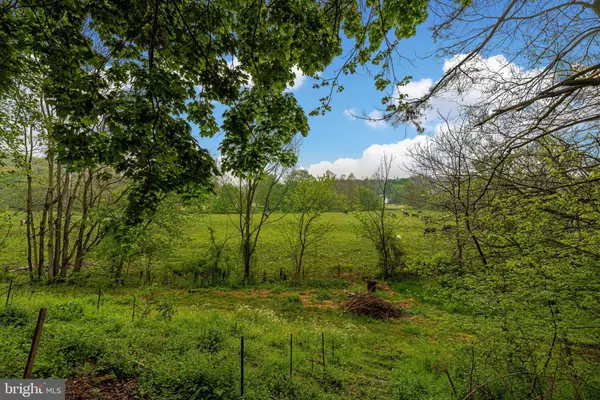$345,000
$345,000
For more information regarding the value of a property, please contact us for a free consultation.
3012 OLD NATIONAL PIKE Middletown, MD 21769
3 Beds
2 Baths
1,720 SqFt
Key Details
Sold Price $345,000
Property Type Single Family Home
Sub Type Detached
Listing Status Sold
Purchase Type For Sale
Square Footage 1,720 sqft
Price per Sqft $200
Subdivision None Available
MLS Listing ID MDFR263512
Sold Date 06/15/20
Style Farmhouse/National Folk,Colonial
Bedrooms 3
Full Baths 2
HOA Y/N N
Abv Grd Liv Area 1,720
Originating Board BRIGHT
Year Built 1852
Annual Tax Amount $3,132
Tax Year 2019
Lot Size 1.510 Acres
Acres 1.51
Property Description
Stunning farmhouse with many updates and features: Reico renovated kitchen with commercial style 6 burner Dacor Stove, stainless Kitchenaid refrig and Miele dishwasher. Wonderful center island with butcher block and soapstone counters complete this dream kitchen. Main level includes formal living room and dining room PLUS a FLEX room that is either a main level bedroom (with full bath) OR family room. Owners added and expanded the main level bath with a shower. Enjoy the rain shower head! Lovely designer tile too. The upper bedrooms were renovated and combined so that the master bedroom is MASSIVE ** 16 x 20 ** with 3 closets and attractive accent wall with shelf/cubbies for keepsakes, individual lighting and power outlets too. Bedroom 2 is good size as well. The laundry is upstairs with newer washer/dryer. As a note: There are two very nice size bedrooms upstairs, and bedroom 3 is the Flex room on the main level with full bath. Practical mudroom for entry off driveway and fenced yard. Soothing country views- no other houses in view- distant farmland! The deck was recently added: 12 x 26 -- overlooks the pretty farm land and creek. The basement -- has some great possibilities for a wine cellar! Outside, the chicken coop and yard are ready for your chickens or some of the owner's chickens may stay too-fresh eggs daily! Important updates: Dual zone heat pumps were replaced in 2014 and brand new septic system was replaced in 2017. Foamed insulation in walk-up attic and replacement windows add up to a very energy efficient home. Square footage is from Owner's appraisal--1740 square feet per appraiser's measurements -- public record seems to be underestimated . This has been a loved home, and we look forward to showing it off!
Location
State MD
County Frederick
Zoning AG/NATURAL RESOURCE
Rooms
Other Rooms Living Room, Dining Room, Primary Bedroom, Bedroom 2, Bedroom 3, Kitchen
Basement Other
Main Level Bedrooms 1
Interior
Interior Features Dining Area, Entry Level Bedroom, Formal/Separate Dining Room, Kitchen - Country, Kitchen - Eat-In, Kitchen - Gourmet, Kitchen - Island, Upgraded Countertops, Wood Floors
Heating Heat Pump(s)
Cooling Central A/C, Heat Pump(s)
Flooring Hardwood
Equipment Commercial Range, Dishwasher, Dryer, Oven - Wall, Oven/Range - Gas, Refrigerator, Stainless Steel Appliances, Washer, Water Heater
Appliance Commercial Range, Dishwasher, Dryer, Oven - Wall, Oven/Range - Gas, Refrigerator, Stainless Steel Appliances, Washer, Water Heater
Heat Source Electric
Laundry Upper Floor
Exterior
Utilities Available Cable TV, Electric Available, Sewer Available, Water Available
Waterfront N
Water Access N
View Creek/Stream, Panoramic, Pasture, Trees/Woods, Valley
Roof Type Metal
Accessibility Level Entry - Main
Parking Type Driveway
Garage N
Building
Story 3+
Sewer Community Septic Tank, Private Septic Tank
Water Well
Architectural Style Farmhouse/National Folk, Colonial
Level or Stories 3+
Additional Building Above Grade, Below Grade
New Construction N
Schools
Elementary Schools Middletown
Middle Schools Middletown
High Schools Middletown
School District Frederick County Public Schools
Others
Senior Community No
Tax ID 1103125203
Ownership Fee Simple
SqFt Source Assessor
Special Listing Condition Standard
Read Less
Want to know what your home might be worth? Contact us for a FREE valuation!

Our team is ready to help you sell your home for the highest possible price ASAP

Bought with Troyce P Gatewood • RE/MAX Results






