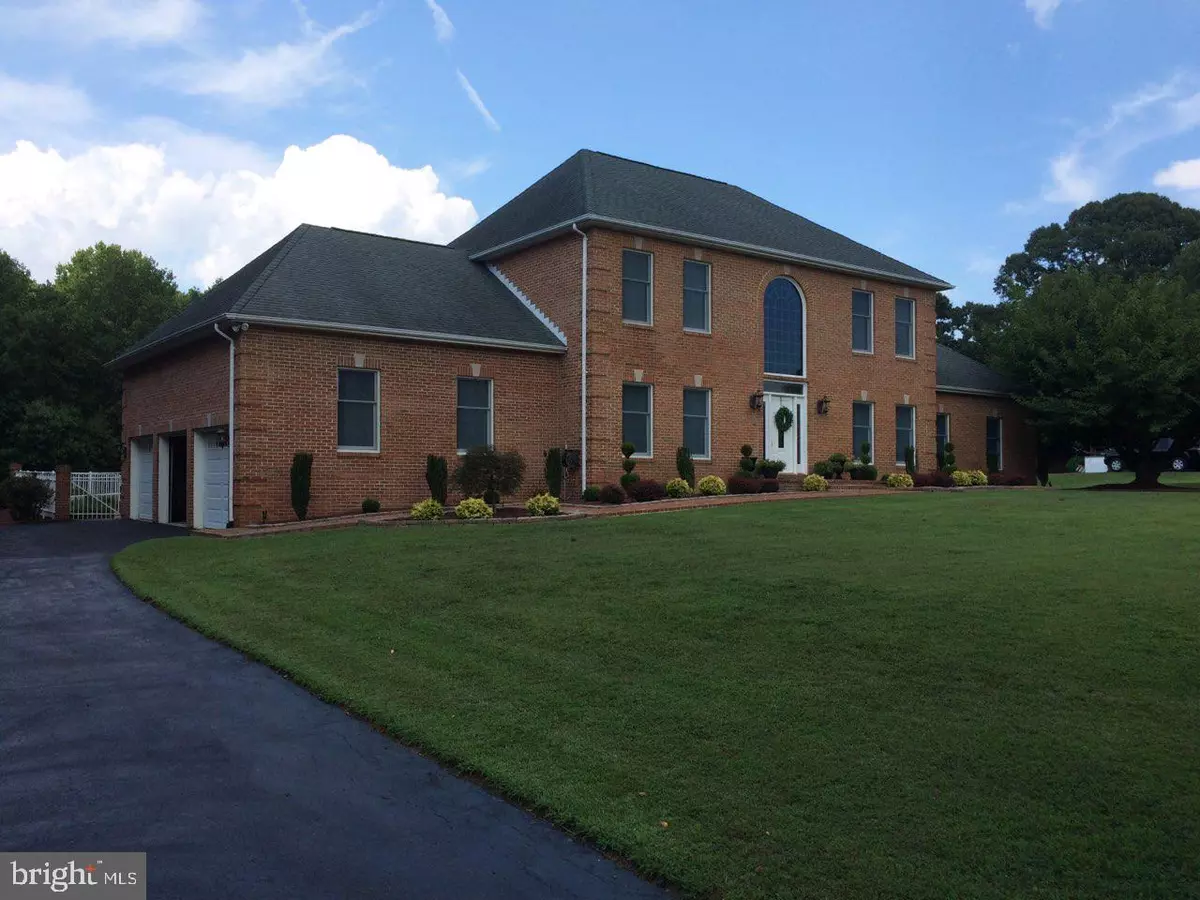$674,900
$674,900
For more information regarding the value of a property, please contact us for a free consultation.
35 HOILE LN Huntingtown, MD 20639
4 Beds
4 Baths
5,099 SqFt
Key Details
Sold Price $674,900
Property Type Single Family Home
Sub Type Detached
Listing Status Sold
Purchase Type For Sale
Square Footage 5,099 sqft
Price per Sqft $132
Subdivision Twin Lakes
MLS Listing ID MDCA173070
Sold Date 05/12/20
Style Traditional
Bedrooms 4
Full Baths 4
HOA Fees $33/ann
HOA Y/N Y
Abv Grd Liv Area 3,378
Originating Board BRIGHT
Year Built 1994
Annual Tax Amount $6,169
Tax Year 2020
Lot Size 1.400 Acres
Acres 1.4
Property Description
*Price Update* for this Elegant Custom Home Oasis in Sought After Twin Lakes Community. This All Brick, spacious home with its tasteful landscape will give you that "Ahh, I'm Home" Moment. Dive into your Private in-ground Pool, Guests or family are comfy in a Finished Basement w/Plenty of space for in-law Apartment, 2 Hot Water Heaters, Recently remodeled MBth; Ceramic Tile Floors, Granite Countertops, Hardwood & Carpet Floors, Two Gas Fireplaces, Hickory Cabinets, Marble Shelves In Family Room, Double Crown Molding, Large Foyer; Enhanced Landscape Up-Lighting for nocturnal ambience and All the Comfort a person Could seek. CLICK CAMERA ICON FOR INTERACTIVE FLOOR PLAN
Location
State MD
County Calvert
Zoning A
Rooms
Other Rooms Primary Bedroom, Bedroom 2, Family Room, Den, Recreation Room, Bathroom 1, Bathroom 3, Bonus Room, Primary Bathroom, Full Bath, Additional Bedroom
Basement Fully Finished, Walkout Level
Main Level Bedrooms 1
Interior
Interior Features Attic, Built-Ins, Carpet, Ceiling Fan(s), Central Vacuum, Dining Area, Entry Level Bedroom, Family Room Off Kitchen, Floor Plan - Traditional, Kitchen - Eat-In, Kitchen - Gourmet, Kitchen - Island, Kitchen - Table Space, Primary Bath(s), Recessed Lighting, Soaking Tub, Stall Shower, Walk-in Closet(s), Water Treat System, Window Treatments
Hot Water Propane
Heating Heat Pump(s)
Cooling Central A/C
Fireplaces Number 2
Fireplaces Type Fireplace - Glass Doors
Equipment Built-In Microwave, Central Vacuum, Cooktop, Dishwasher, Exhaust Fan, Icemaker, Oven - Wall, Refrigerator, Washer, Water Conditioner - Owned, Water Heater, Dryer - Gas
Fireplace Y
Appliance Built-In Microwave, Central Vacuum, Cooktop, Dishwasher, Exhaust Fan, Icemaker, Oven - Wall, Refrigerator, Washer, Water Conditioner - Owned, Water Heater, Dryer - Gas
Heat Source Propane - Owned
Exterior
Exterior Feature Patio(s)
Garage Garage - Side Entry, Garage Door Opener, Inside Access
Garage Spaces 3.0
Utilities Available Propane
Waterfront N
Water Access N
Roof Type Asphalt
Accessibility None
Porch Patio(s)
Parking Type Attached Garage, Driveway
Attached Garage 3
Total Parking Spaces 3
Garage Y
Building
Story 3+
Sewer Septic Exists
Water Well
Architectural Style Traditional
Level or Stories 3+
Additional Building Above Grade, Below Grade
New Construction N
Schools
School District Calvert County Public Schools
Others
Senior Community No
Tax ID 0502104725
Ownership Fee Simple
SqFt Source Assessor
Acceptable Financing Cash, Conventional, FHA, Negotiable, VA
Listing Terms Cash, Conventional, FHA, Negotiable, VA
Financing Cash,Conventional,FHA,Negotiable,VA
Special Listing Condition Standard
Read Less
Want to know what your home might be worth? Contact us for a FREE valuation!

Our team is ready to help you sell your home for the highest possible price ASAP

Bought with Ariana A Loucas • RE/MAX Allegiance






