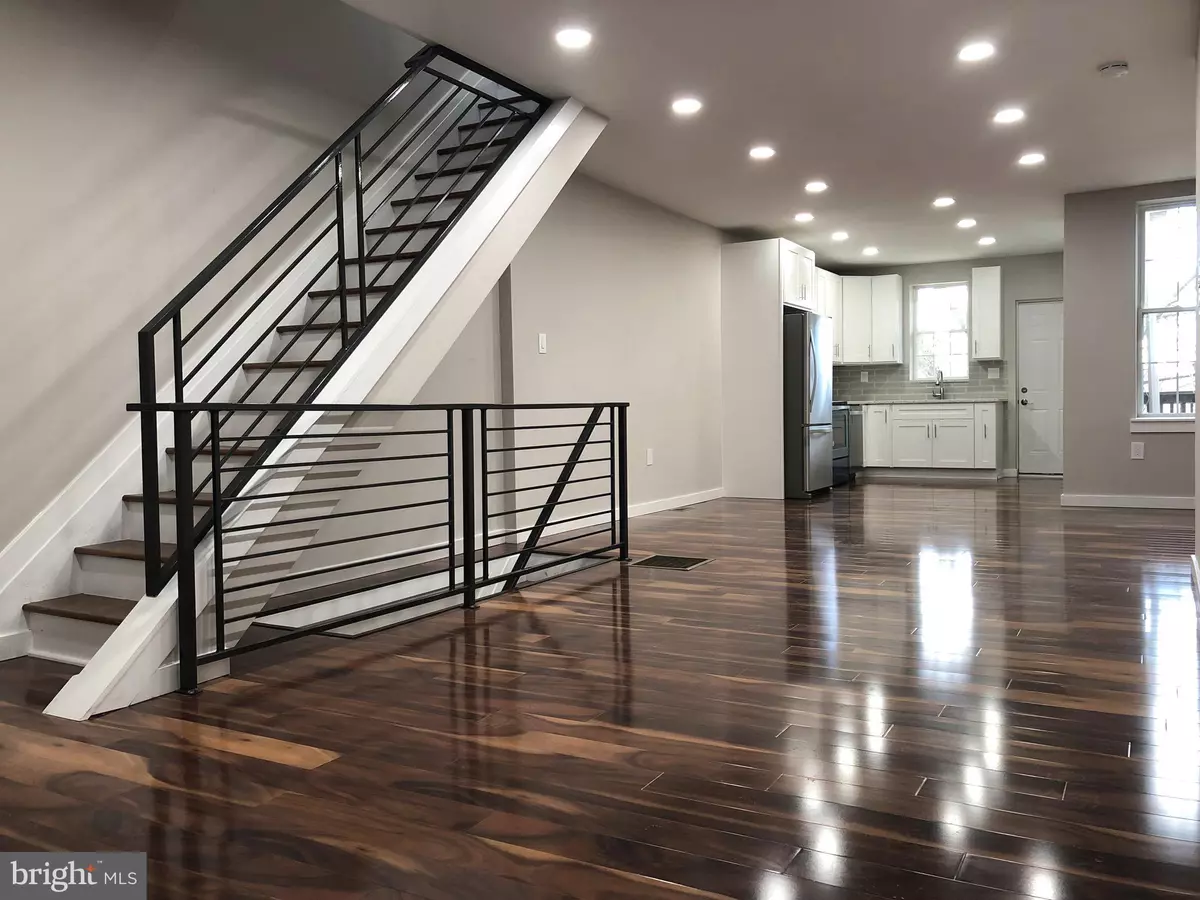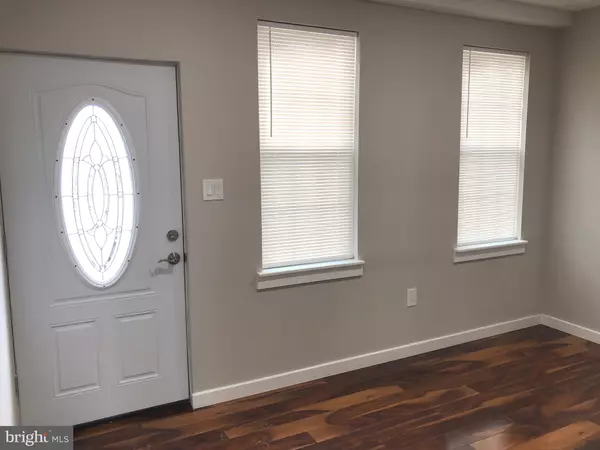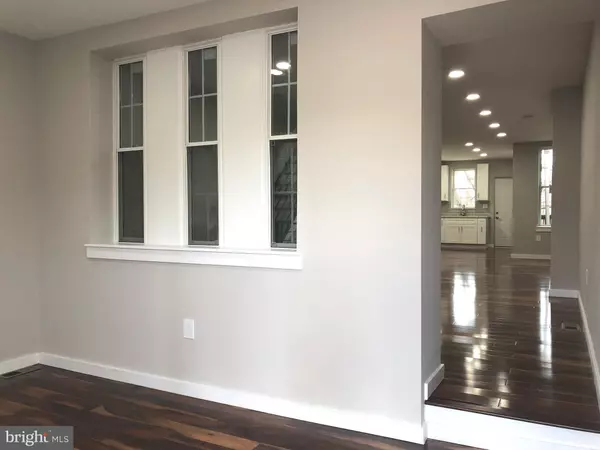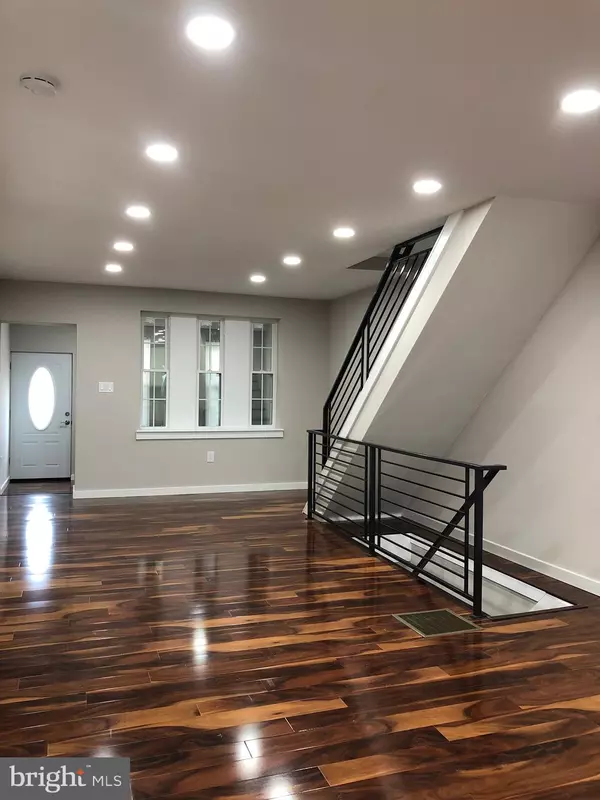$190,000
$199,900
5.0%For more information regarding the value of a property, please contact us for a free consultation.
6014 OGONTZ AVE Philadelphia, PA 19141
3 Beds
2 Baths
1,808 SqFt
Key Details
Sold Price $190,000
Property Type Townhouse
Sub Type Interior Row/Townhouse
Listing Status Sold
Purchase Type For Sale
Square Footage 1,808 sqft
Price per Sqft $105
Subdivision Logan
MLS Listing ID PAPH872778
Sold Date 05/15/20
Style AirLite
Bedrooms 3
Full Baths 2
HOA Y/N N
Abv Grd Liv Area 1,508
Originating Board BRIGHT
Year Built 1950
Annual Tax Amount $956
Tax Year 2020
Lot Size 1,744 Sqft
Acres 0.04
Lot Dimensions 16.00 x 109.00
Property Description
Prepare to be impressed! 6014 Ogontz Ave is a fully refinished 3 BD 2 BA Townhome in desired Logan area! This gorgeous home has been renovated from top down and true workmanship cannot go unnoticed on this one. Enter through a welcome hall or sitting area with front windows and then to a living open concept first floor offering unparalleled finishes. Living-Dining room with recessed lighting throughout, beautiful wood flooring, warm designer colors, sleek & modern brand new railings, new wood trim and much more. Preparing meals will be a Snap in this roomy Brand New Gourmet & Upscale kitchen w/new stainless steel Energy Star Plus appliances, beautiful Italian Granite countertops, European backsplash tile, white Alpine solid wood cabinetry and plenty of recessed lighting. There is a brand new deck off kitchen for unforgettable summer family and friends gatherings. Walk up the finished wood steps to the sleeping level and you will find 3 spacious bedrooms and roomy hall with beautiful wood flooring and recessed lighting throughout entire level. All rooms are good size with generous-size closets. Beautiful spa-like bath w/custom tiled walls & floors has a modern tile pattern w/full tub, Beautiful dual vanity, large wall mirrors & modern lighting. Lower level offers Full-Finished-Walk-Out basement through an Open-Concept entry off dining room as an ideal addition for Entertainment or extra living space, and features: plenty of recessed lighting, quality tiled floors, laundry area, HVAC room, and full bath with custom tiled stall shower, toiled and vanity. Close to major shopping and transportation. This home has It All & a Must-See! You'll absolutely love it here a true Luxury within reach! Don t wait.
Location
State PA
County Philadelphia
Area 19141 (19141)
Zoning RM1
Rooms
Other Rooms Bedroom 2, Bedroom 3, Bedroom 1, Bathroom 1, Bathroom 2
Basement Fully Finished, Heated, Rear Entrance, Windows
Interior
Interior Features Combination Dining/Living, Efficiency, Floor Plan - Open, Stall Shower, Wood Floors
Heating Central
Cooling Central A/C
Flooring Ceramic Tile, Laminated
Equipment Dishwasher, Disposal, Microwave, Oven/Range - Electric, Refrigerator
Fireplace N
Window Features Energy Efficient
Appliance Dishwasher, Disposal, Microwave, Oven/Range - Electric, Refrigerator
Heat Source Other
Laundry Basement
Exterior
Water Access N
Accessibility None
Garage N
Building
Story 2
Sewer Public Sewer
Water Public
Architectural Style AirLite
Level or Stories 2
Additional Building Above Grade, Below Grade
New Construction N
Schools
School District The School District Of Philadelphia
Others
Senior Community No
Tax ID 172253800
Ownership Fee Simple
SqFt Source Assessor
Special Listing Condition Standard
Read Less
Want to know what your home might be worth? Contact us for a FREE valuation!

Our team is ready to help you sell your home for the highest possible price ASAP

Bought with Lina Balanta • Giraldo Real Estate Group





