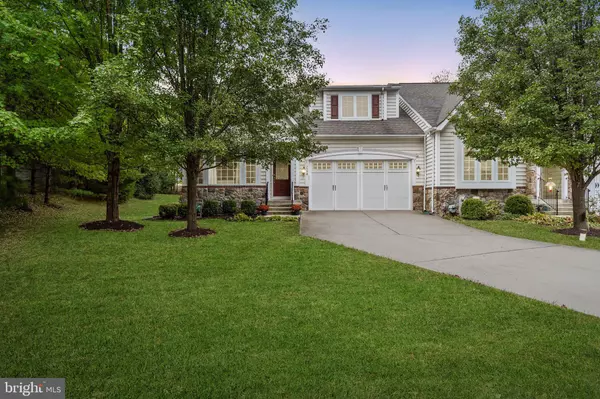$475,000
$479,900
1.0%For more information regarding the value of a property, please contact us for a free consultation.
7298 PEBBLE CREEK DR #15 Elkridge, MD 21075
3 Beds
4 Baths
2,045 SqFt
Key Details
Sold Price $475,000
Property Type Condo
Sub Type Condo/Co-op
Listing Status Sold
Purchase Type For Sale
Square Footage 2,045 sqft
Price per Sqft $232
Subdivision Fairway Overlook
MLS Listing ID MDHW272136
Sold Date 01/24/20
Style Villa
Bedrooms 3
Full Baths 3
Half Baths 1
Condo Fees $305/mo
HOA Y/N N
Abv Grd Liv Area 2,045
Originating Board BRIGHT
Year Built 2005
Annual Tax Amount $6,240
Tax Year 2019
Property Description
Gorgeous end of group villa in the desirable Fairway Overlook community and beautifully sited adjacent to the golf course. You'll love this private community offering the best of everything! Featuring a dramatic main level family room with cathedral ceilings and skylights, plus a gorgeous stacked stone fireplace perfect for gathering around on chilly Fall evenings. French doors beautifully open the family room to an expansive screened in porch offering wonderful golf course views! The open concept main level graciously connects the sun-filled morning room and chef's kitchen with - an upgraded AGA stove and Ventahood exhaust fan - to the dining and living areas, providing a great flow for entertaining family and friends. You'll also truly appreciate the ease of the large first level master suite with direct access to the screened in porch. The centerpiece of the second level is a bright and versatile loft area overlooking the beautiful family room. In addition, there are two additional spacious bedrooms connected by a Jack and Jill bathroom. The large well-finished lower level is the perfect recreation or media room complete with wet bar, gas fireplace and an additional bonus room and full bath. There are so many possibilities for this large, yet comfortable and cozy living area. The Fairway Overlook community is adjacent to the Timbers at Troy Golf course and is a 55+ community with exceptions. Come experience all the benefits of living at 7298 Pebble Creek!
Location
State MD
County Howard
Zoning R20
Rooms
Other Rooms Dining Room, Primary Bedroom, Bedroom 2, Bedroom 3, Kitchen, Game Room, Family Room, Breakfast Room, Loft
Basement Fully Finished, Connecting Stairway, Sump Pump
Main Level Bedrooms 1
Interior
Interior Features Breakfast Area, Primary Bath(s), Window Treatments, Wood Floors, Carpet, Ceiling Fan(s), Combination Dining/Living, Entry Level Bedroom, Family Room Off Kitchen, Floor Plan - Open, Kitchen - Gourmet, Skylight(s), Walk-in Closet(s), Wet/Dry Bar
Hot Water Natural Gas
Heating Forced Air
Cooling Central A/C
Flooring Hardwood, Carpet
Fireplaces Number 2
Fireplaces Type Fireplace - Glass Doors, Mantel(s)
Equipment Commercial Range, Dishwasher, Disposal, Refrigerator, Icemaker, Washer, Dryer, Exhaust Fan, Range Hood, Water Heater, Extra Refrigerator/Freezer
Fireplace Y
Window Features Bay/Bow,Skylights
Appliance Commercial Range, Dishwasher, Disposal, Refrigerator, Icemaker, Washer, Dryer, Exhaust Fan, Range Hood, Water Heater, Extra Refrigerator/Freezer
Heat Source Natural Gas
Laundry Lower Floor
Exterior
Exterior Feature Deck(s), Patio(s)
Parking Features Garage - Front Entry, Inside Access
Garage Spaces 4.0
Amenities Available Common Grounds
Water Access N
View Golf Course, Scenic Vista
Roof Type Asphalt
Accessibility None
Porch Deck(s), Patio(s)
Attached Garage 2
Total Parking Spaces 4
Garage Y
Building
Lot Description Cul-de-sac, Landscaping, SideYard(s)
Story 3+
Sewer Public Sewer
Water Public
Architectural Style Villa
Level or Stories 3+
Additional Building Above Grade, Below Grade
Structure Type Dry Wall,Cathedral Ceilings,Tray Ceilings
New Construction N
Schools
School District Howard County Public School System
Others
HOA Fee Include Common Area Maintenance,Lawn Maintenance,Snow Removal,Reserve Funds,Ext Bldg Maint
Senior Community Yes
Age Restriction 55
Tax ID 1401301861
Ownership Condominium
Security Features Security System,Smoke Detector,Sprinkler System - Indoor
Acceptable Financing Cash, Conventional, FHA, VA
Listing Terms Cash, Conventional, FHA, VA
Financing Cash,Conventional,FHA,VA
Special Listing Condition Standard
Read Less
Want to know what your home might be worth? Contact us for a FREE valuation!

Our team is ready to help you sell your home for the highest possible price ASAP

Bought with Paul A Duncan • RE/MAX Advantage Realty





