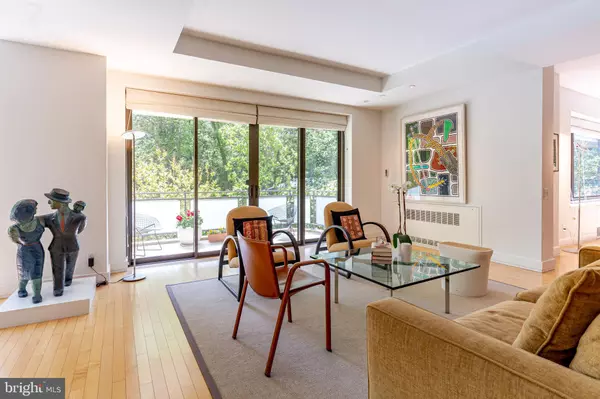$1,840,000
$1,995,000
7.8%For more information regarding the value of a property, please contact us for a free consultation.
2700 CALVERT ST NW #215 Washington, DC 20008
2 Beds
3 Baths
2,700 SqFt
Key Details
Sold Price $1,840,000
Property Type Condo
Sub Type Condo/Co-op
Listing Status Sold
Purchase Type For Sale
Square Footage 2,700 sqft
Price per Sqft $681
Subdivision Massachusetts Avenue Hei
MLS Listing ID DCDC475968
Sold Date 03/31/21
Style Transitional
Bedrooms 2
Full Baths 2
Half Baths 1
Condo Fees $5,754/mo
HOA Y/N N
Abv Grd Liv Area 2,700
Originating Board BRIGHT
Year Built 1965
Annual Tax Amount $525,215
Tax Year 2020
Property Description
Welcome to the luxurious Shoreham West Cooperative. Designed by Emery Roth & Sons in 1964, this premier building originally opened as apartments for the Omni Shoreham Hotel. Featured in James Goode's "Best Addresses," all homes afford generous floor plans built for spacious one-level living, and the building's design provides for short hallways, with only four homes per floor. As soon as you enter this beautiful home, you are met with natural light pouring in from the oversized windows and balcony doors. The treelined, bright view makes you feel like you're in a treehouse; private but open views. Unlike many large Washington apartments, there are no hallways between the public rooms, and just short hallways providing access to the bedrooms. The design of the space is so well considered, and is laid out well for entertaining and gatherings, but also for daily living. The gracious foyer, with a powder room, leads you into the living room which boasts 9' tray ceilings. Extending beyond and opening to the living room is a large private balcony. The spacious study also has a bright, corner, tree-lined view and custom built-in display bookcases inspired by famed architect Hugh Newell Jacobson. The dining room, also with 9' tray ceilings, can accommodate large parties and provides easy access to the kitchen. The eat-in kitchen, with ample storage, opens to a service hall with a powder room and closet. The private bedroom wing includes two bedrooms, both complete with en-suite bathrooms. The owner's bedroom boasts a large walk-in closet. The bonus room could be used as an office, exercise room or another closet. The separate laundry room completes this private wing. The building's rooftop level, recently completely renovated, offers panoramic views of the Washington Monument, National Cathedral, and Rock Creek Park. The rooftop terrace, with multiple seating areas, surrounds several interior amenities, including a modern lounge, a full kitchen, plus a state of the art fitness center. Very close proximity to the shops and restaurants on Connecticut Avenue. The Woodley Park Metro station is just two blocks away, and it's always easy to get a taxi next door at the Shoreham hotel. National Airport is just a few stoplights away. A 24hr front desk, daytime door attendant and ample guest parking complete this rare offering!
Location
State DC
County Washington
Zoning RESIDENTIAL
Rooms
Main Level Bedrooms 2
Interior
Interior Features Built-Ins, Carpet, Entry Level Bedroom, Floor Plan - Traditional, Formal/Separate Dining Room, Kitchen - Gourmet, Primary Bath(s), Recessed Lighting, Upgraded Countertops, Walk-in Closet(s), Window Treatments, Other, Wood Floors, Floor Plan - Open, Kitchen - Eat-In, Kitchen - Table Space
Hot Water Natural Gas
Heating Central
Cooling Central A/C
Flooring Hardwood
Equipment Built-In Microwave, Dishwasher, Disposal, Refrigerator, Stainless Steel Appliances, Six Burner Stove, Dryer - Front Loading, Washer - Front Loading, Oven/Range - Gas
Fireplace N
Window Features Double Pane,Insulated
Appliance Built-In Microwave, Dishwasher, Disposal, Refrigerator, Stainless Steel Appliances, Six Burner Stove, Dryer - Front Loading, Washer - Front Loading, Oven/Range - Gas
Heat Source Natural Gas
Laundry Dryer In Unit, Washer In Unit
Exterior
Exterior Feature Balcony
Parking Features Garage - Rear Entry, Inside Access, Underground
Garage Spaces 2.0
Parking On Site 2
Amenities Available Elevator, Exercise Room, Extra Storage, Fitness Center, Party Room, Other
Water Access N
View Trees/Woods
Accessibility Elevator, No Stairs
Porch Balcony
Total Parking Spaces 2
Garage N
Building
Story 1
Unit Features Mid-Rise 5 - 8 Floors
Sewer Public Sewer
Water Public
Architectural Style Transitional
Level or Stories 1
Additional Building Above Grade, Below Grade
New Construction N
Schools
School District District Of Columbia Public Schools
Others
Pets Allowed Y
HOA Fee Include Taxes,Insurance,Reserve Funds,Parking Fee,Cable TV,Standard Phone Service,Management,Common Area Maintenance,Custodial Services Maintenance,Ext Bldg Maint,Air Conditioning,Electricity,Gas,Heat,Sewer,Snow Removal,Trash,Water
Senior Community No
Tax ID 2138//0811
Ownership Cooperative
Special Listing Condition Standard
Pets Allowed Dogs OK, Cats OK
Read Less
Want to know what your home might be worth? Contact us for a FREE valuation!

Our team is ready to help you sell your home for the highest possible price ASAP

Bought with Kara K Sheehan • Washington Fine Properties, LLC





