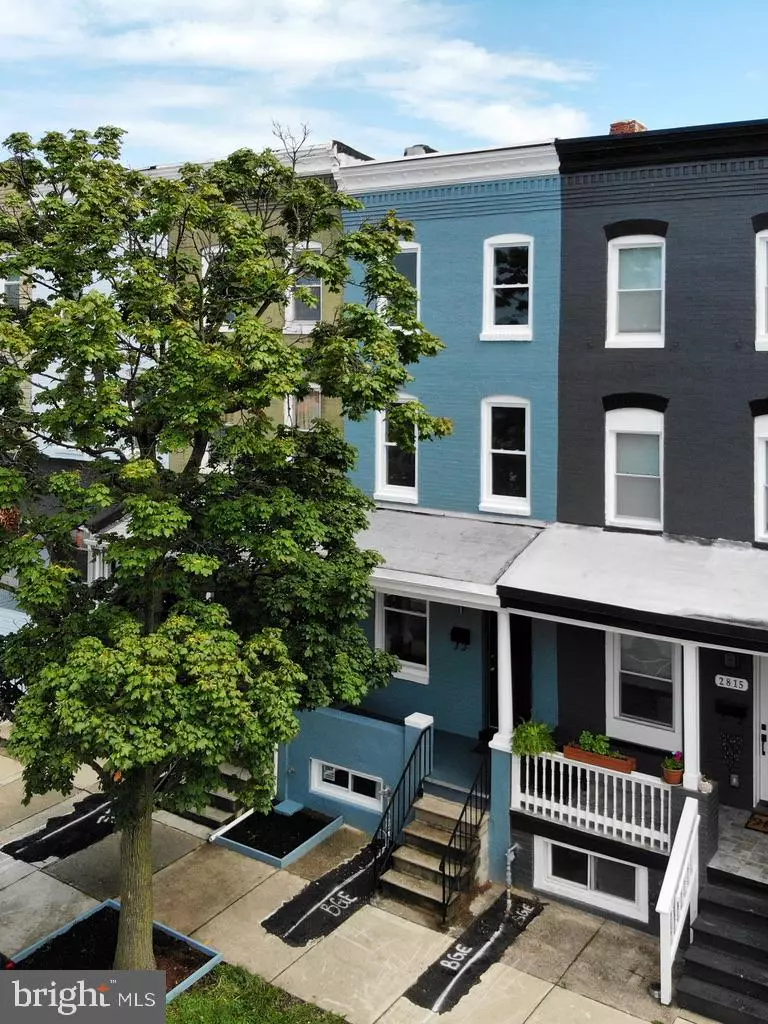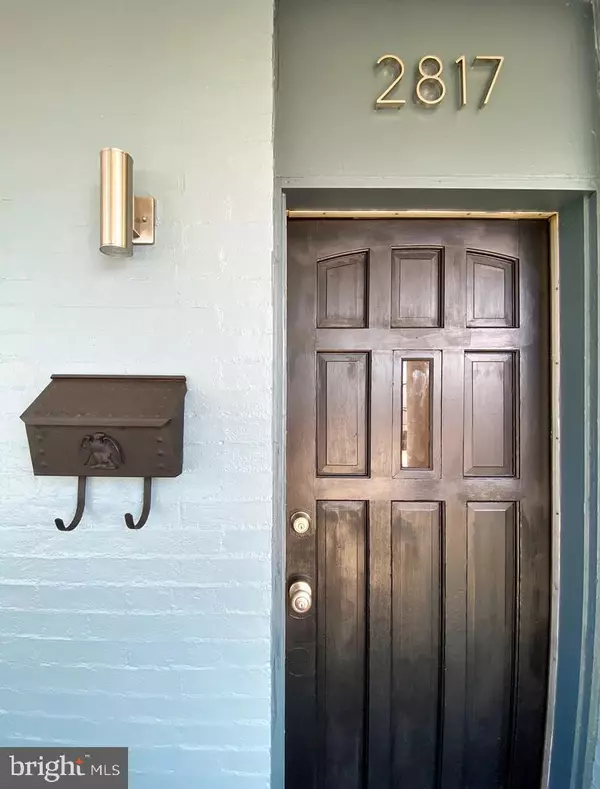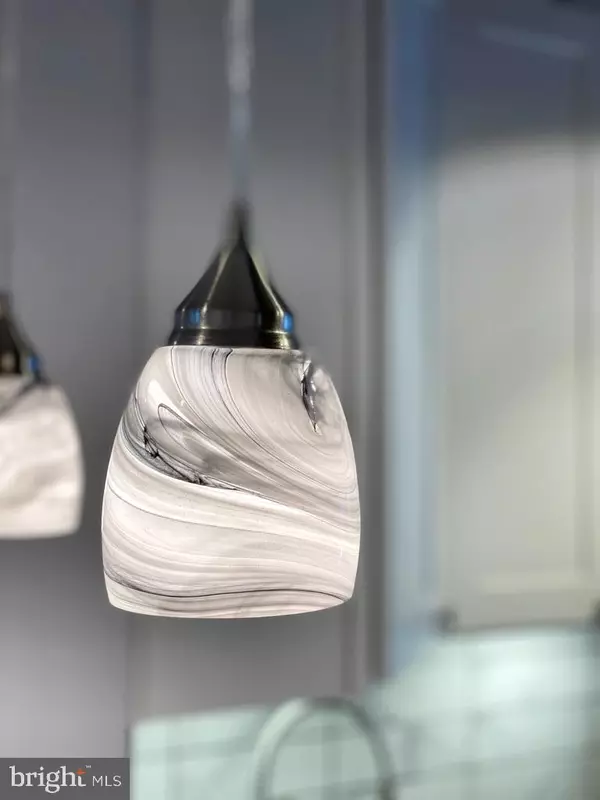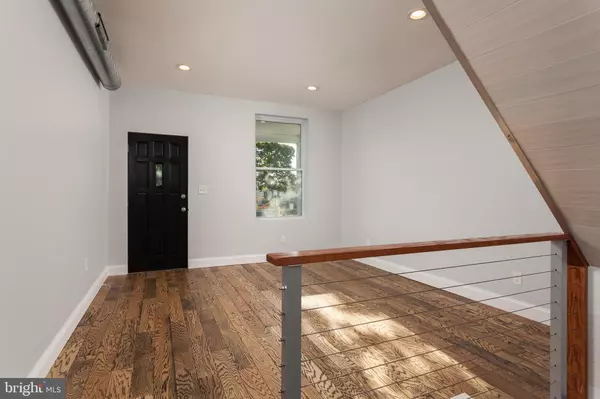$284,000
$295,000
3.7%For more information regarding the value of a property, please contact us for a free consultation.
2817 HAMPDEN AVE Baltimore, MD 21211
3 Beds
2 Baths
1,356 SqFt
Key Details
Sold Price $284,000
Property Type Townhouse
Sub Type Interior Row/Townhouse
Listing Status Sold
Purchase Type For Sale
Square Footage 1,356 sqft
Price per Sqft $209
Subdivision Remington Historic District
MLS Listing ID MDBA525414
Sold Date 12/04/20
Style Contemporary
Bedrooms 3
Full Baths 2
HOA Y/N N
Abv Grd Liv Area 1,356
Originating Board BRIGHT
Year Built 1920
Annual Tax Amount $2,607
Tax Year 2019
Lot Size 1,012 Sqft
Acres 0.02
Property Description
Welcome to 2817 Hampden Avenue, located in Remington. This three-story townhouse has been completely renovated soup to nuts! 3BR/2FB & 1,772 SQFT! The moment one steps into this house, they will notice the meticulously refinished hardwood floors. A custom stainless steel cable railing system on all four levels to complement the contemporary design. The kitchen comprises a quartz countertop, stainless steel appliances, cabinet lighting, forty two-inch white shaker cabinets, and a unique exposed beam ceiling for final touches. On the second floor, where you'll find two bedrooms, with double door closets and a full bathroom with double vanity and a stacked washer and dryer. The exquisite third-floor master retreat includes; a walk-in closet, tile shower, and custom touches throughout, including frosted glass barn doors with brushed nickel trim. Don't forget the new roof, the new sump pumps, the new air conditioning, and spiral ductwork. New electrical and new plumbing. New windows and new paint. A finished basement bonus room with carpet and plenty of headroom! To finish, a fresh and clean open backyard concrete patio with zero maintenance. With the ability to walk to many neat shops and restaurants (including, but not limited to R House, Clavel, W.C. Harlan, Paper Moon Diner, 29th Street Tavern, Mount Royal Soap, Old Bank Barbers, Ottobar, Woodberry Kitchen, The Food Market, Waverly Farmers Market, Waverly Brewing & Union Brewing & all of the commerce located on "The Avenue"), this home is excellent for those looking to adventure within and closeby of their home. Other than eating & shopping, the location provides many other attractions to all walks of life. From the stony run trail to the Baltimore Zoo and Druid Hill Park, over to Wyman Park, The Baltimore Museum of Art or catch a collegiate event at John's Hopkin's University. Are you bored of Baltimore? Head to Penn Station for a quick 50-minute train ride into the nation's capital. Schedule your private showing to capture all of the charming traits Baltimore has to offer!
Location
State MD
County Baltimore City
Zoning R-8
Rooms
Other Rooms Living Room, Dining Room, Bedroom 2, Bedroom 3, Kitchen, Basement, Bedroom 1, Utility Room, Bathroom 1
Basement Other, Daylight, Partial, Partially Finished, Sump Pump, Water Proofing System
Interior
Interior Features Breakfast Area, Carpet, Exposed Beams, Floor Plan - Open, Wood Floors, Walk-in Closet(s), Upgraded Countertops, Recessed Lighting
Hot Water Electric
Heating Forced Air
Cooling Central A/C
Flooring Hardwood
Equipment Built-In Microwave, Built-In Range, Dishwasher, Disposal, Dryer, ENERGY STAR Refrigerator, Washer, Water Heater
Appliance Built-In Microwave, Built-In Range, Dishwasher, Disposal, Dryer, ENERGY STAR Refrigerator, Washer, Water Heater
Heat Source Natural Gas
Exterior
Water Access N
Accessibility Other
Garage N
Building
Story 4
Sewer Public Sewer
Water Public
Architectural Style Contemporary
Level or Stories 4
Additional Building Above Grade, Below Grade
New Construction N
Schools
School District Baltimore City Public Schools
Others
Senior Community No
Tax ID 0312023652 009
Ownership Ground Rent
SqFt Source Estimated
Special Listing Condition Standard
Read Less
Want to know what your home might be worth? Contact us for a FREE valuation!

Our team is ready to help you sell your home for the highest possible price ASAP

Bought with Joseph S Barnes • Long & Foster Real Estate, Inc.





