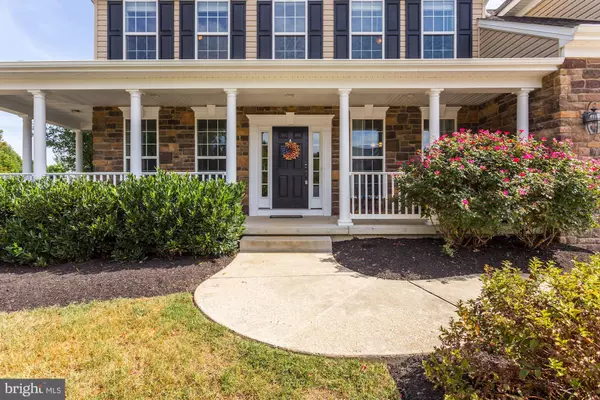$435,000
$450,000
3.3%For more information regarding the value of a property, please contact us for a free consultation.
103 FAIR BROOK WAY Centreville, MD 21617
5 Beds
3 Baths
3,637 SqFt
Key Details
Sold Price $435,000
Property Type Single Family Home
Sub Type Detached
Listing Status Sold
Purchase Type For Sale
Square Footage 3,637 sqft
Price per Sqft $119
Subdivision North Brook
MLS Listing ID MDQA141200
Sold Date 01/10/20
Style Colonial
Bedrooms 5
Full Baths 3
HOA Fees $27/ann
HOA Y/N Y
Abv Grd Liv Area 3,357
Originating Board BRIGHT
Year Built 2013
Annual Tax Amount $5,350
Tax Year 2018
Lot Size 0.295 Acres
Acres 0.3
Lot Dimensions 0.00 x 0.00
Property Description
JUST LISTED! EXCEPTIONAL COLONIAL Sought After Northbrook Community-JUST 17 MINUTES TO THE BRIDGE-Hurry 5 Bedrooms are Hard to Find! - Boasting over 3500+ Finished Living Space - Another 1800 sq Feet in Partial Finished Basement Waiting for YOUR Finishing Touches - 5 Bedrooms - 3 Full Baths - Plenty of Room for All - MAIN LEVEL 5TH Bedroom that Doubles as Office or Den - Beautiful Paver Driveway WITH 3 CAR GARAGE Plenty of Room for Cars and Toys - Separate Mud Room - New Carpet with Hardwood Floors Throughout - Oversized Eat In Kitchen with Breakfast Nook - Granite Countertops Kitchen Island - Gleaming Stainless Steel Appliances - Separate Laundry Room with Oversized Pantry - Wood Burning Fireplace for the Cold Winter Nights - Open Floor Plan Is AN Entertainers DREAM! - 4 Large Bedrooms on Upper Level - Master Bedroom with Bonus Sitting Room and Oversized Master Bath - Custom 6 Oasis Soaker Tub and Separate Shower - Unfinished Basement Has Rough in for Full Bath - CORNER LOT in phase 3 of Northbrook- ONLY 5 years old-Priced to Move! $450,000 Call today to Schedule Your Showing!
Location
State MD
County Queen Annes
Zoning AG
Rooms
Other Rooms Living Room, Dining Room, Kitchen, Family Room, Breakfast Room, Laundry, Mud Room
Basement Partially Finished, Rear Entrance, Rough Bath Plumb, Space For Rooms, Unfinished, Sump Pump, Windows, Outside Entrance, Interior Access, Connecting Stairway
Main Level Bedrooms 1
Interior
Interior Features Breakfast Area, Butlers Pantry, Carpet, Ceiling Fan(s), Chair Railings, Combination Kitchen/Living, Crown Moldings, Dining Area, Family Room Off Kitchen, Formal/Separate Dining Room, Kitchen - Eat-In, Kitchen - Island, Primary Bath(s), Recessed Lighting, Soaking Tub, Stall Shower, Tub Shower, Upgraded Countertops, Walk-in Closet(s), Wood Floors
Hot Water Propane
Heating Programmable Thermostat, Zoned, Heat Pump - Gas BackUp, Central, Forced Air, Heat Pump(s)
Cooling Heat Pump(s), Central A/C
Flooring Carpet, Hardwood, Ceramic Tile
Fireplaces Number 1
Fireplaces Type Mantel(s), Wood
Equipment Dishwasher, Dryer - Electric, Dryer - Front Loading, Energy Efficient Appliances, Exhaust Fan, Icemaker, Oven - Double, Oven - Self Cleaning, Stainless Steel Appliances, Stove, Washer - Front Loading, Water Heater - High-Efficiency
Furnishings No
Fireplace Y
Window Features Energy Efficient,ENERGY STAR Qualified,Screens
Appliance Dishwasher, Dryer - Electric, Dryer - Front Loading, Energy Efficient Appliances, Exhaust Fan, Icemaker, Oven - Double, Oven - Self Cleaning, Stainless Steel Appliances, Stove, Washer - Front Loading, Water Heater - High-Efficiency
Heat Source Electric, Propane - Leased
Laundry Main Floor, Dryer In Unit, Washer In Unit
Exterior
Parking Features Garage - Front Entry, Garage Door Opener, Inside Access
Garage Spaces 5.0
Amenities Available Bike Trail, Jog/Walk Path, Tot Lots/Playground, Soccer Field, Picnic Area
Water Access N
Roof Type Architectural Shingle
Accessibility 2+ Access Exits
Attached Garage 3
Total Parking Spaces 5
Garage Y
Building
Story 2
Sewer Grinder Pump, Public Sewer
Water Public
Architectural Style Colonial
Level or Stories 2
Additional Building Above Grade, Below Grade
Structure Type 2 Story Ceilings
New Construction N
Schools
Middle Schools Centerville
High Schools Queen Annes County
School District Queen Anne'S County Public Schools
Others
Senior Community No
Tax ID 03-045358
Ownership Fee Simple
SqFt Source Assessor
Acceptable Financing Cash, FHA, Conventional, VA
Horse Property N
Listing Terms Cash, FHA, Conventional, VA
Financing Cash,FHA,Conventional,VA
Special Listing Condition Standard
Read Less
Want to know what your home might be worth? Contact us for a FREE valuation!

Our team is ready to help you sell your home for the highest possible price ASAP

Bought with Erin Anderson • Chesapeake Real Estate Associates, LLC





