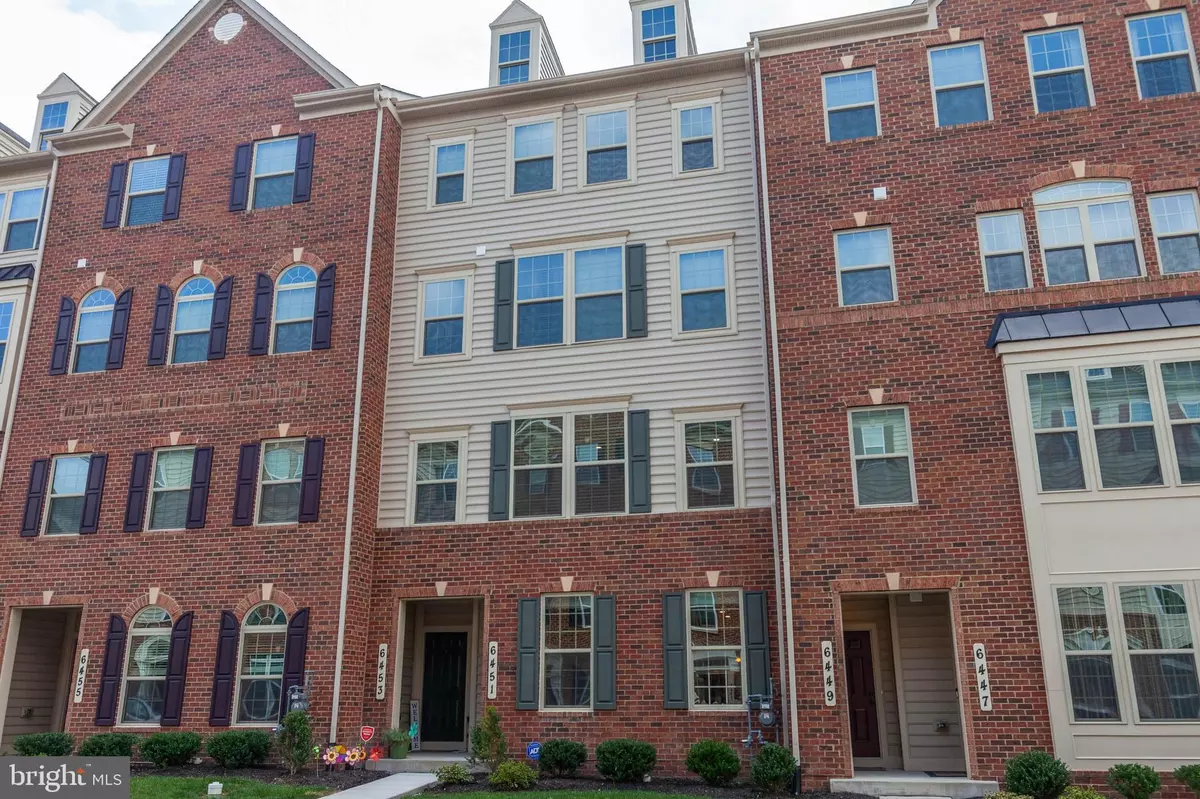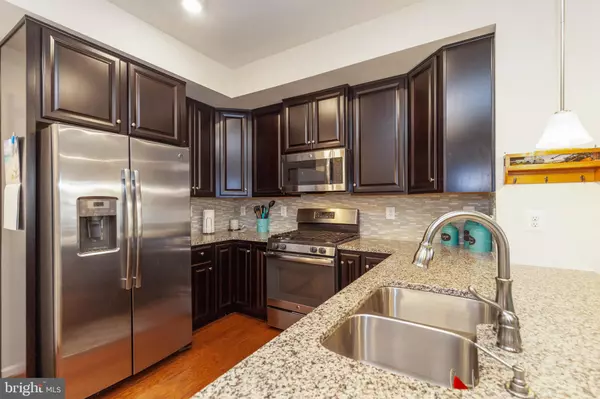$258,000
$265,000
2.6%For more information regarding the value of a property, please contact us for a free consultation.
6451 ALAN LINTON BLVD E Frederick, MD 21703
3 Beds
3 Baths
1,811 SqFt
Key Details
Sold Price $258,000
Property Type Condo
Sub Type Condo/Co-op
Listing Status Sold
Purchase Type For Sale
Square Footage 1,811 sqft
Price per Sqft $142
Subdivision Linton At Ballenger
MLS Listing ID MDFR251000
Sold Date 02/19/20
Style Contemporary
Bedrooms 3
Full Baths 2
Half Baths 1
Condo Fees $102/mo
HOA Fees $100/qua
HOA Y/N Y
Abv Grd Liv Area 1,811
Originating Board BRIGHT
Year Built 2017
Annual Tax Amount $2,985
Tax Year 2018
Property Description
NEW PRICE & $1000 AGENT BONUS for an ACCEPTED FULL PRICE OFFER BEFORE JANUARY 31, 2020 and CLOSES before February 28, 2020!!!! BE HOME for the HOLIDAYS! Lots of interest but nobody has put the pedal to the metal! BE THE WINNER with this AMAZING STARTER HOME LOADED with UPGRADES!!!! New Beginnings in Frederick County!!! NO CITY TAXES! Still Brand New at 3 Years Young! Near commuter routes! 3 Bedrooms, 2.5 bath PLUS a garage! Gorgeous & over 1800 sq ft Condo/Townhome with NO CITY taxes! Stainless Appliances, Granite Countertops, Wood Floor/Carpet mix, main bedroom has 2 walk-in closets and own full bath! Upper level laundry room with sink. Deck off of guest bedroom for starry night relaxation or morning coffee!Freshly painted! Immaculately Maintained! Home Warranty Included!
Location
State MD
County Frederick
Zoning U
Rooms
Other Rooms Living Room, Dining Room, Primary Bedroom, Bedroom 2, Bedroom 3, Kitchen, Bathroom 2, Primary Bathroom
Interior
Interior Features Breakfast Area, Butlers Pantry, Carpet, Combination Dining/Living, Combination Kitchen/Dining, Dining Area, Floor Plan - Traditional, Primary Bath(s), Sprinkler System, Tub Shower, Walk-in Closet(s), Wood Floors
Heating Other
Cooling Central A/C
Flooring Carpet, Hardwood, Ceramic Tile
Equipment Dishwasher, Disposal, Dryer, Washer/Dryer Stacked, Water Heater - Tankless, Stove, Stainless Steel Appliances, Refrigerator
Fireplace N
Window Features Screens
Appliance Dishwasher, Disposal, Dryer, Washer/Dryer Stacked, Water Heater - Tankless, Stove, Stainless Steel Appliances, Refrigerator
Heat Source Natural Gas
Laundry Upper Floor
Exterior
Parking Features Garage - Rear Entry
Garage Spaces 1.0
Utilities Available Cable TV Available, Electric Available
Amenities Available Club House, Common Grounds, Community Center, Exercise Room
Water Access N
Accessibility None
Attached Garage 1
Total Parking Spaces 1
Garage Y
Building
Story 2
Sewer Public Sewer
Water Public
Architectural Style Contemporary
Level or Stories 2
Additional Building Above Grade, Below Grade
New Construction N
Schools
High Schools Tuscarora
School District Frederick County Public Schools
Others
HOA Fee Include Common Area Maintenance,Health Club,Pool(s),Road Maintenance,Snow Removal
Senior Community No
Tax ID 1123593379
Ownership Condominium
Security Features Security System
Acceptable Financing Conventional, FHA, VA, Cash
Horse Property N
Listing Terms Conventional, FHA, VA, Cash
Financing Conventional,FHA,VA,Cash
Special Listing Condition Standard
Read Less
Want to know what your home might be worth? Contact us for a FREE valuation!

Our team is ready to help you sell your home for the highest possible price ASAP

Bought with Kenneth A Grant • RE/MAX Plus





