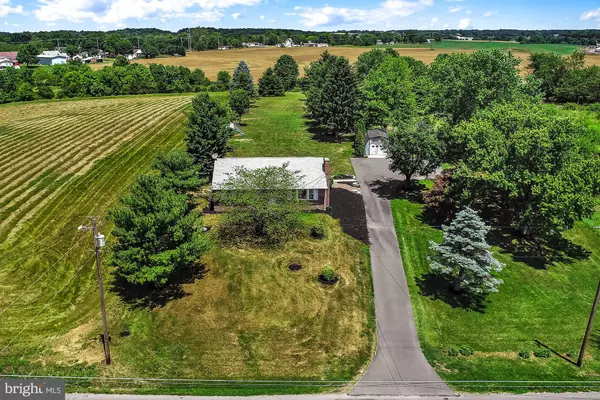$235,000
$242,500
3.1%For more information regarding the value of a property, please contact us for a free consultation.
2076 GOMER RD Chambersburg, PA 17202
3 Beds
2 Baths
1,792 SqFt
Key Details
Sold Price $235,000
Property Type Single Family Home
Sub Type Detached
Listing Status Sold
Purchase Type For Sale
Square Footage 1,792 sqft
Price per Sqft $131
Subdivision Hamilton Twp
MLS Listing ID PAFL173420
Sold Date 09/08/20
Style Ranch/Rambler
Bedrooms 3
Full Baths 2
HOA Y/N N
Abv Grd Liv Area 1,792
Originating Board BRIGHT
Year Built 1959
Annual Tax Amount $2,391
Tax Year 2019
Lot Size 1.950 Acres
Acres 1.95
Property Description
BRICK RANCHER IN THE COUNTRY WITH EXTRA LAND! The Owners say "We Like That it's a Quiet Place & the Neighbors are Friendly! You can see the Mountains to the East & West of the Home and has lots of space for our children to run. The property is big enough for animals and to ride ATVs. It's close enough to I-81 yet far enough away for peace & quiet. Also, it's not in a development and has farm fields on 2 of the 4 sides. We also enjoy the large trees for shade. Sounds Like They Really Liked Their Home! This home has tons of features. some include an open & expanded kitchen & dining room area with Hickory Cabinets & SS Refrigerator, a newly added Master Bedroom with master bath, pocket doors and a huge walk-in closet. There's a nice sized family room with shinny hardwood floors and a gas fireplace, off of the family room are bedrooms 2 & 3 also with hardwood floors. The guest bath has also been updated. At the back entrance is a mud/laundry room that's handy for keeping the outside on the outside. The full basement has a waterproofing system installed. Some of it could possibly be finished or use for a recreation area as it is. It also has an enclosed area that houses a freezer and has storage for canning items. Going outside through the mudroom's upgraded sliding glass doors is a large concrete patio for Grill'n & Chill'n. When it's HOT outside, the C/A will make it COOL inside and the Replacement Windows make it Cost Less! The newer paved driveway has an exposure that lends to faster melting when it's cold. Around the property are lots of flowering shrubs & trees such as Forsythia & Flowering Cherry. If You're Looking For A Place in the Country for Peace & Quiet, THIS IS IT! MESSAGE or CALL LISTING AGENT TODAY FOR ACCURATE DETAILS!
Location
State PA
County Franklin
Area Hamilton Twp (14511)
Zoning RESIDENTIAL
Rooms
Other Rooms Dining Room, Primary Bedroom, Bedroom 2, Kitchen, Family Room, Basement, Bathroom 1, Bathroom 3, Primary Bathroom
Basement Full, Improved, Sump Pump, Water Proofing System
Main Level Bedrooms 3
Interior
Interior Features Carpet, Ceiling Fan(s), Combination Kitchen/Dining, Dining Area, Family Room Off Kitchen, Kitchen - Country, Primary Bath(s), Pantry, Tub Shower, Walk-in Closet(s), Wood Floors
Hot Water Electric
Heating Heat Pump - Electric BackUp, Baseboard - Electric
Cooling Central A/C, Heat Pump(s)
Fireplaces Number 1
Fireplaces Type Gas/Propane
Equipment Built-In Microwave, Dishwasher, Oven/Range - Electric, Refrigerator, Stainless Steel Appliances
Fireplace Y
Window Features Double Hung,Double Pane,ENERGY STAR Qualified,Insulated,Replacement,Vinyl Clad
Appliance Built-In Microwave, Dishwasher, Oven/Range - Electric, Refrigerator, Stainless Steel Appliances
Heat Source Electric, Propane - Leased
Exterior
Parking Features Garage - Front Entry
Garage Spaces 6.0
Water Access N
View Garden/Lawn, Mountain, Pasture, Valley
Accessibility None
Total Parking Spaces 6
Garage Y
Building
Story 1
Sewer On Site Septic
Water Well
Architectural Style Ranch/Rambler
Level or Stories 1
Additional Building Above Grade, Below Grade
New Construction N
Schools
School District Chambersburg Area
Others
Senior Community No
Tax ID 11-E22-36A
Ownership Fee Simple
SqFt Source Assessor
Special Listing Condition Standard
Read Less
Want to know what your home might be worth? Contact us for a FREE valuation!

Our team is ready to help you sell your home for the highest possible price ASAP

Bought with Jacob R Statler • Coldwell Banker Realty






