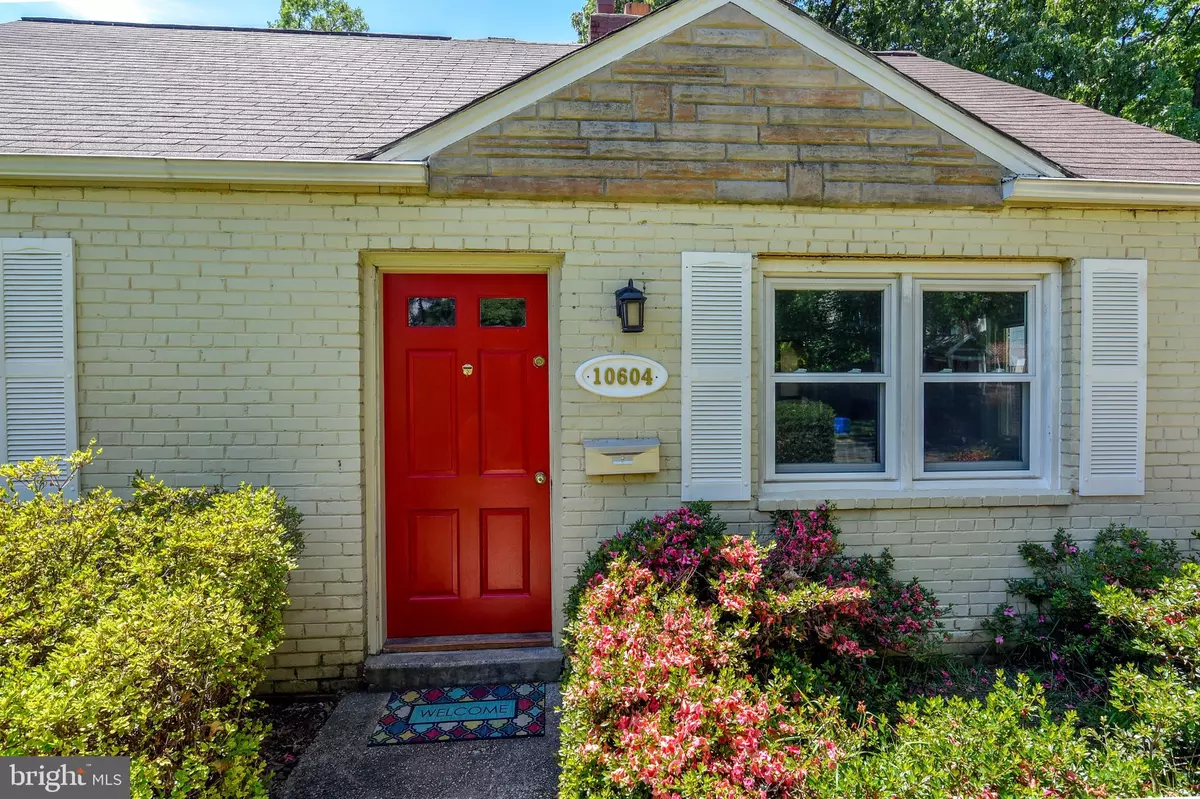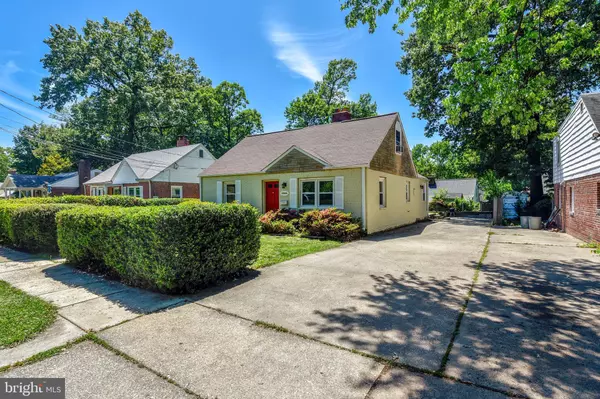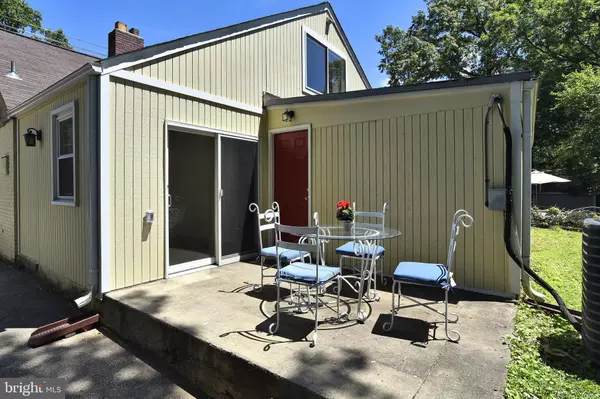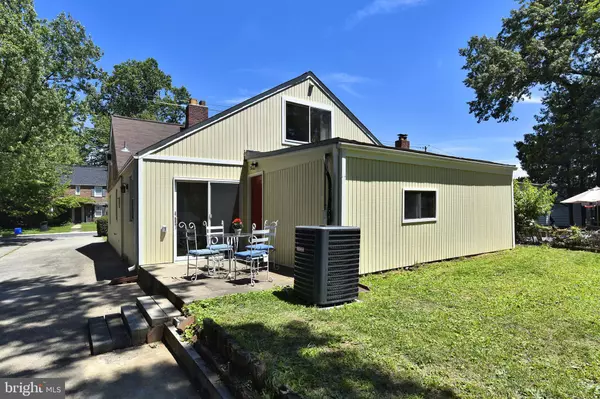$368,000
$375,000
1.9%For more information regarding the value of a property, please contact us for a free consultation.
10604 INWOOD AVE Silver Spring, MD 20902
3 Beds
2 Baths
1,800 SqFt
Key Details
Sold Price $368,000
Property Type Single Family Home
Sub Type Detached
Listing Status Sold
Purchase Type For Sale
Square Footage 1,800 sqft
Price per Sqft $204
Subdivision Chestnut Ridge Manor
MLS Listing ID MDMC684802
Sold Date 02/06/20
Style Cape Cod
Bedrooms 3
Full Baths 1
Half Baths 1
HOA Y/N N
Abv Grd Liv Area 1,800
Originating Board BRIGHT
Year Built 1950
Annual Tax Amount $3,730
Tax Year 2019
Lot Size 5,200 Sqft
Acres 0.12
Property Description
Tired of Cookie Cutter Homes where Every House is the same? Here is a Unique Property with so Many Fun Features and So Much Space! Enjoy climbing the "Ship Ladder" to the Second Level Where there is a Family Room, 2 Bedrooms and a Bath. Set up a Yoga Studio, Exercise Room or Mudroom in one of the Rooms in the Addition. Enjoy Cozy Afternoons in the Library with Tons of Built in Bookshelves! Main Level Bedroom and Full Bath in Addition to a Large Living Room with a Fireplace and Gorgeous Parquet Flooring. Cheerful Dining/Breakfast Room off the Kitchen with Exit to the Sunny Patio. Off Street Parking for Multiple Cars. Could easily repurpose Rooms to have another 2 to 3 Bedrooms if Desired. Unfinished Basement with Tall Ceilings Perfect for a Workroom & Wine Cellar! Please see Virtual Tour with Floorplan.
Location
State MD
County Montgomery
Zoning R60
Rooms
Basement Partial, Unfinished
Main Level Bedrooms 1
Interior
Interior Features Built-Ins, Carpet, Dining Area, Entry Level Bedroom, Formal/Separate Dining Room, Wood Floors
Hot Water Natural Gas
Heating Forced Air, Baseboard - Electric
Cooling Central A/C, Window Unit(s)
Flooring Hardwood, Carpet, Ceramic Tile, Vinyl
Fireplaces Number 1
Fireplaces Type Mantel(s), Fireplace - Glass Doors
Equipment Dryer, Oven/Range - Gas, Refrigerator, Washer, Water Heater
Fireplace Y
Appliance Dryer, Oven/Range - Gas, Refrigerator, Washer, Water Heater
Heat Source Electric, Natural Gas
Laundry Main Floor
Exterior
Garage Spaces 4.0
Fence Partially
Water Access N
Accessibility Other
Total Parking Spaces 4
Garage N
Building
Story 3+
Sewer Public Sewer
Water Public
Architectural Style Cape Cod
Level or Stories 3+
Additional Building Above Grade, Below Grade
New Construction N
Schools
Elementary Schools Glen Haven
Middle Schools Sligo
High Schools Northwood
School District Montgomery County Public Schools
Others
Senior Community No
Tax ID 161301224063
Ownership Fee Simple
SqFt Source Assessor
Special Listing Condition Standard
Read Less
Want to know what your home might be worth? Contact us for a FREE valuation!

Our team is ready to help you sell your home for the highest possible price ASAP

Bought with Jean-Pierre Assaad • Bennett Realty Solutions





