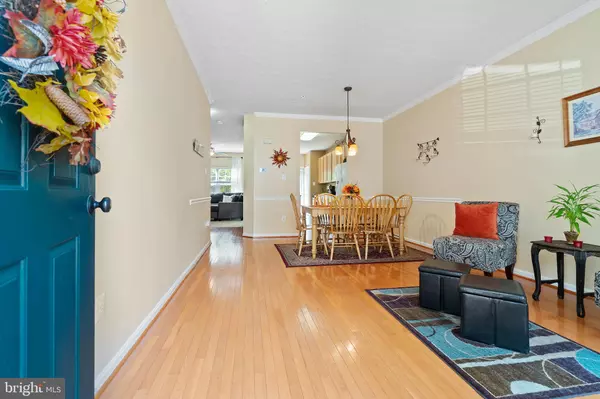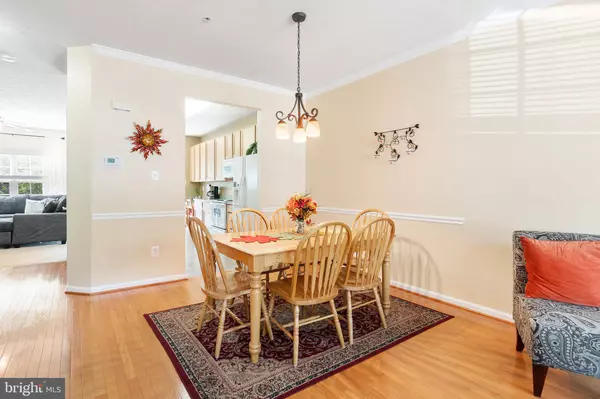$240,000
$239,000
0.4%For more information regarding the value of a property, please contact us for a free consultation.
508 RUSTIC CT Perryville, MD 21903
3 Beds
4 Baths
2,409 SqFt
Key Details
Sold Price $240,000
Property Type Townhouse
Sub Type Interior Row/Townhouse
Listing Status Sold
Purchase Type For Sale
Square Footage 2,409 sqft
Price per Sqft $99
Subdivision Frenchtown Crossing
MLS Listing ID MDCC171076
Sold Date 10/30/20
Style Colonial
Bedrooms 3
Full Baths 3
Half Baths 1
HOA Fees $40/mo
HOA Y/N Y
Abv Grd Liv Area 1,788
Originating Board BRIGHT
Year Built 2007
Annual Tax Amount $3,115
Tax Year 2019
Lot Size 2,400 Sqft
Acres 0.06
Property Description
Beautiful Colonial Townhouse located in the desirable Frenchtown Crossing - 1st floor offers a welcoming entrance with 9' ceiling to hardwood floors in Living and Dining room, leading you to your open Family room and Kitchen with 42" wall cabinets - Off Kitchen is a 2nd level deck with seasonal water views and staircase down to fenced in back yard - Also included on 1st floor is a 1/2 bath,Laundry and Pantry.2nd floor features a big master bedroom with a walk in closet + private bath with double bowl vanities, 2 other large bedrooms with another full bath with a tile shower and double sink- Next you have a finished lower level with tons of natural light,Twin window and a walkout slider glass door to your 2nd deck of home -Still included on lower level is a 3rd full bathroom + A separate Den room and utility/storage room - Attached 1 car garage - Over 2,600 sqft - Carpet is newer on 2nd floor and family room there is also a propane line ran to deck for your grill - This is a must see
Location
State MD
County Cecil
Zoning R2
Rooms
Other Rooms Living Room, Dining Room, Primary Bedroom, Bedroom 2, Bedroom 3, Kitchen, Family Room, Den, Laundry, Recreation Room, Utility Room, Bathroom 2, Bathroom 3, Primary Bathroom, Half Bath
Basement Connecting Stairway, Daylight, Partial, Full, Fully Finished, Heated, Improved, Interior Access, Outside Entrance, Sump Pump, Space For Rooms, Walkout Level, Windows
Interior
Interior Features Attic, Carpet, Ceiling Fan(s), Chair Railings, Combination Kitchen/Living, Crown Moldings, Dining Area, Family Room Off Kitchen, Floor Plan - Open, Formal/Separate Dining Room, Kitchen - Eat-In, Kitchen - Table Space, Pantry, Recessed Lighting, Tub Shower, Walk-in Closet(s), Wood Floors
Hot Water Propane
Heating Forced Air, Central, Programmable Thermostat
Cooling Central A/C, Ceiling Fan(s), Programmable Thermostat
Flooring Hardwood, Carpet, Vinyl
Equipment Built-In Microwave, Dishwasher, Dryer, Exhaust Fan, Oven/Range - Electric, Refrigerator, Washer, Water Heater, Extra Refrigerator/Freezer
Furnishings No
Window Features Double Hung,Double Pane,Insulated,Screens,Vinyl Clad
Appliance Built-In Microwave, Dishwasher, Dryer, Exhaust Fan, Oven/Range - Electric, Refrigerator, Washer, Water Heater, Extra Refrigerator/Freezer
Heat Source Propane - Leased
Laundry Main Floor
Exterior
Exterior Feature Deck(s)
Parking Features Garage - Front Entry, Inside Access
Garage Spaces 3.0
Fence Rear
Utilities Available Propane, Cable TV
Water Access N
Roof Type Asphalt
Street Surface Black Top
Accessibility None
Porch Deck(s)
Road Frontage City/County
Attached Garage 1
Total Parking Spaces 3
Garage Y
Building
Lot Description Backs to Trees, Rear Yard
Story 2
Sewer Public Sewer
Water Public
Architectural Style Colonial
Level or Stories 2
Additional Building Above Grade, Below Grade
Structure Type 9'+ Ceilings,High,Dry Wall
New Construction N
Schools
Elementary Schools Perryville
Middle Schools Perryville
High Schools Perryville
School District Cecil County Public Schools
Others
Pets Allowed Y
Senior Community No
Tax ID 0807056273
Ownership Fee Simple
SqFt Source Assessor
Acceptable Financing Cash, Conventional, FHA, USDA, VA
Horse Property N
Listing Terms Cash, Conventional, FHA, USDA, VA
Financing Cash,Conventional,FHA,USDA,VA
Special Listing Condition Standard
Pets Allowed Cats OK, Dogs OK
Read Less
Want to know what your home might be worth? Contact us for a FREE valuation!

Our team is ready to help you sell your home for the highest possible price ASAP

Bought with Jodi Shelby • Remax Vision





