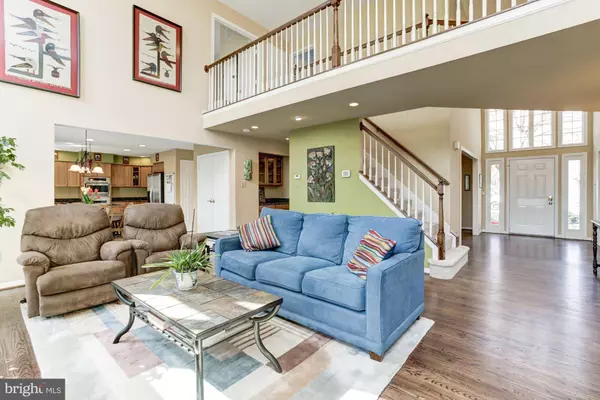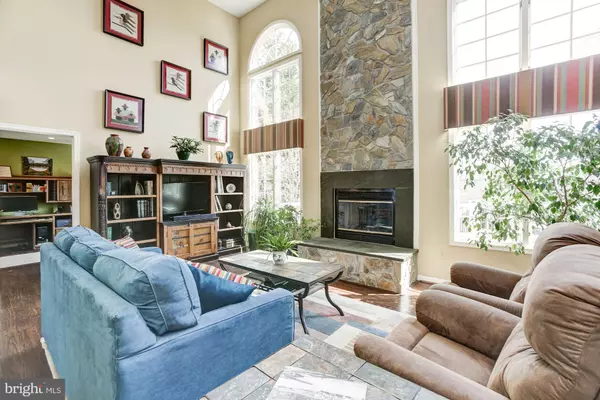$750,000
$749,900
For more information regarding the value of a property, please contact us for a free consultation.
6420 MISTY TOP PASS Columbia, MD 21044
5 Beds
4 Baths
4,008 SqFt
Key Details
Sold Price $750,000
Property Type Single Family Home
Sub Type Detached
Listing Status Sold
Purchase Type For Sale
Square Footage 4,008 sqft
Price per Sqft $187
Subdivision Village Of River Hill
MLS Listing ID MDHW276228
Sold Date 06/30/20
Style Colonial
Bedrooms 5
Full Baths 3
Half Baths 1
HOA Fees $184/ann
HOA Y/N Y
Abv Grd Liv Area 3,136
Originating Board BRIGHT
Year Built 1992
Annual Tax Amount $10,033
Tax Year 2020
Lot Size 0.288 Acres
Acres 0.29
Property Description
Welcome Home! Beautiful colonial home on a quiet cul-de-sac in the Village of River Hill. Welcome guests into the grand, two-story foyer with hardwood floors that flow throughout much of the main level. The formal living room and dining room offer the elegance you have been looking for to entertain your guests. Relax in the two-story family room featuring a gas fireplace with a stone surround, a ceiling fan, and large Palladian windows. The large, eat-in kitchen boasts granite counter tops, an island with a breakfast bar, a wall oven/microwave, stainless steel appliances, and much more. A private office/library, with entrances from the living room and family room, a laundry room and a half bath round out the main level. Use the sliding glass door in the kitchen to access the low-maintenance composite deck and screened-in porch. All of this in the fully fenced rear yard. It is the perfect outdoor space for entertaining your guests. For additional entertaining space, head down to the lower level to find a spacious recreation room featuring a sliding glass door at walk-out level leading to the concrete patio under the deck. A bonus room/den can be used as a craft room or whatever else you may need. The options are endless. An additional bedroom, a full bathroom, and an unfinished storage space complete the lower level. Retire at the end of a long day to the upper level where you will find a private master bedroom adorned with a vaulted ceiling, ceiling fan, and two walk-in closets, one of the closets includes a door to additional closet space and a laundry chute. In the master bathroom enjoy time in the jetted soaking tub, separate shower enclosure, heat lamp, heated towel rack, and two sinks. Three additional well-appointed bedrooms, and another full bathroom round out the upper level. This home has everything you have been looking for. It is a must see!
Location
State MD
County Howard
Zoning NT
Rooms
Other Rooms Living Room, Dining Room, Primary Bedroom, Bedroom 2, Bedroom 3, Bedroom 4, Bedroom 5, Kitchen, Family Room, Laundry, Office, Recreation Room, Storage Room, Bonus Room, Primary Bathroom, Full Bath, Half Bath
Basement Daylight, Partial, Full, Fully Finished, Heated, Improved, Interior Access, Outside Entrance, Rear Entrance, Walkout Level, Windows, Other
Interior
Interior Features Breakfast Area, Built-Ins, Butlers Pantry, Carpet, Ceiling Fan(s), Dining Area, Family Room Off Kitchen, Floor Plan - Traditional, Formal/Separate Dining Room, Kitchen - Eat-In, Kitchen - Gourmet, Kitchen - Island, Kitchen - Table Space, Laundry Chute, Primary Bath(s), Pantry, Soaking Tub, Tub Shower, Upgraded Countertops, Walk-in Closet(s), Wood Floors, Other
Hot Water Natural Gas
Heating Forced Air
Cooling Central A/C, Ceiling Fan(s)
Flooring Carpet, Ceramic Tile, Hardwood, Concrete
Fireplaces Number 1
Fireplaces Type Gas/Propane
Equipment Built-In Microwave, Cooktop, Cooktop - Down Draft, Disposal, Dryer, Exhaust Fan, Icemaker, Microwave, Oven - Wall, Refrigerator, Stainless Steel Appliances, Washer, Water Dispenser, Water Heater
Fireplace Y
Window Features Palladian
Appliance Built-In Microwave, Cooktop, Cooktop - Down Draft, Disposal, Dryer, Exhaust Fan, Icemaker, Microwave, Oven - Wall, Refrigerator, Stainless Steel Appliances, Washer, Water Dispenser, Water Heater
Heat Source Natural Gas
Laundry Dryer In Unit, Has Laundry, Main Floor, Washer In Unit
Exterior
Garage Garage - Front Entry, Inside Access
Garage Spaces 2.0
Fence Picket, Rear, Wood
Waterfront N
Water Access N
Roof Type Architectural Shingle
Accessibility None
Parking Type Attached Garage, Driveway, Off Street, On Street
Attached Garage 2
Total Parking Spaces 2
Garage Y
Building
Lot Description Cul-de-sac, Front Yard, Level, Rear Yard
Story 3
Sewer Public Sewer
Water Public
Architectural Style Colonial
Level or Stories 3
Additional Building Above Grade, Below Grade
Structure Type 2 Story Ceilings,9'+ Ceilings,Dry Wall
New Construction N
Schools
Elementary Schools Clarksville
Middle Schools Clarksville
High Schools River Hill
School District Howard County Public School System
Others
Senior Community No
Tax ID 1415100036
Ownership Fee Simple
SqFt Source Assessor
Special Listing Condition Standard
Read Less
Want to know what your home might be worth? Contact us for a FREE valuation!

Our team is ready to help you sell your home for the highest possible price ASAP

Bought with Maribelle S Dizon • Redfin Corp






