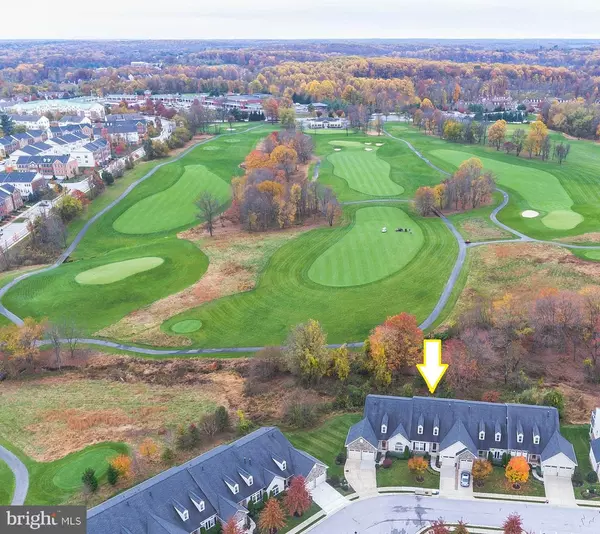$515,000
$515,000
For more information regarding the value of a property, please contact us for a free consultation.
11029 DOXBERRY CIR #12 Marriottsville, MD 21104
4 Beds
4 Baths
2,651 SqFt
Key Details
Sold Price $515,000
Property Type Condo
Sub Type Condo/Co-op
Listing Status Sold
Purchase Type For Sale
Square Footage 2,651 sqft
Price per Sqft $194
Subdivision Courtyards At Waverly Woods
MLS Listing ID MDHW276398
Sold Date 07/22/20
Style Villa
Bedrooms 4
Full Baths 2
Half Baths 2
Condo Fees $100/mo
HOA Fees $206/mo
HOA Y/N Y
Abv Grd Liv Area 2,051
Originating Board BRIGHT
Year Built 2006
Annual Tax Amount $6,228
Tax Year 2020
Property Description
Beautiful 55+ villa backing to the 18th hole of Waverly Woods golf course with scenic views! Main level Master Bedroom with super bath offering a jetted tub & separate shower, Main level laundry. Upgraded kitchen with granite countertops & island, maple cabinets & upgraded appliances. Soaring 2 story ceilings. Off the kitchen, the Trex deck overlooks the stream & woods. 1 car garage with auto opener. Huge, light-filled, finished lower level with gas fireplace, 4th bedroom/office/study, half bath & walkout. New hardwoods on the main level & new carpet everywhere else! HOA offers a private community pool. The condo association will cover repairs/maintenance/replacement to the roof, gutters, and downspouts, lawn and shrub cutting & snow removal - they'll even shovel your driveway!
Location
State MD
County Howard
Zoning RES
Direction North
Rooms
Other Rooms Living Room, Dining Room, Primary Bedroom, Bedroom 2, Bedroom 3, Kitchen, Game Room, Breakfast Room, Laundry, Other, Office
Basement Rear Entrance, Connecting Stairway, Outside Entrance, English, Full, Fully Finished, Walkout Level, Windows, Sump Pump
Main Level Bedrooms 1
Interior
Interior Features Attic, Combination Dining/Living, Breakfast Area, Kitchen - Gourmet, Kitchen - Country, Kitchen - Island, Kitchen - Table Space, Dining Area, Kitchen - Eat-In, Upgraded Countertops, Primary Bath(s), WhirlPool/HotTub, Wood Floors, Recessed Lighting, Floor Plan - Open
Hot Water Natural Gas
Heating Forced Air, Central
Cooling Central A/C, Ceiling Fan(s), Zoned
Flooring Ceramic Tile, Carpet, Hardwood, Partially Carpeted, Wood
Fireplaces Number 1
Fireplaces Type Gas/Propane, Mantel(s)
Equipment Dishwasher, Disposal, Dryer - Front Loading, ENERGY STAR Clothes Washer, Exhaust Fan, Icemaker, Intercom, Microwave, Oven - Self Cleaning, Oven - Single, Oven/Range - Electric, Refrigerator, Stove, Washer
Fireplace Y
Window Features Atrium,Double Pane,Palladian,Screens
Appliance Dishwasher, Disposal, Dryer - Front Loading, ENERGY STAR Clothes Washer, Exhaust Fan, Icemaker, Intercom, Microwave, Oven - Self Cleaning, Oven - Single, Oven/Range - Electric, Refrigerator, Stove, Washer
Heat Source Natural Gas
Laundry Has Laundry, Main Floor
Exterior
Exterior Feature Deck(s), Porch(es)
Garage Garage Door Opener, Garage - Front Entry
Garage Spaces 1.0
Utilities Available Under Ground, Fiber Optics Available
Amenities Available Club House, Common Grounds, Community Center, Exercise Room, Golf Course Membership Available, Pool - Outdoor, Recreational Center, Retirement Community, Tennis Courts
Waterfront N
Water Access N
View Golf Course, Garden/Lawn, Pasture, Scenic Vista, Trees/Woods
Roof Type Asphalt
Street Surface Black Top,Concrete
Accessibility None
Porch Deck(s), Porch(es)
Road Frontage Private
Parking Type Attached Garage, Driveway, Parking Lot, On Street, Off Street
Attached Garage 1
Total Parking Spaces 1
Garage Y
Building
Lot Description Backs to Trees, Backs - Open Common Area, Backs - Parkland, Landscaping, No Thru Street, Non-Tidal Wetland, Stream/Creek, Trees/Wooded
Story 3
Sewer Public Sewer
Water Public
Architectural Style Villa
Level or Stories 3
Additional Building Above Grade, Below Grade
Structure Type 2 Story Ceilings,Cathedral Ceilings,Vaulted Ceilings
New Construction N
Schools
School District Howard County Public School System
Others
HOA Fee Include Lawn Care Front,Lawn Care Rear,Lawn Maintenance,Insurance,Pool(s),Snow Removal,Trash,Ext Bldg Maint
Senior Community Yes
Age Restriction 55
Tax ID 1403347303
Ownership Condominium
Special Listing Condition Standard
Read Less
Want to know what your home might be worth? Contact us for a FREE valuation!

Our team is ready to help you sell your home for the highest possible price ASAP

Bought with Shelby R Bentson • RE/MAX Realty Centre, Inc.






