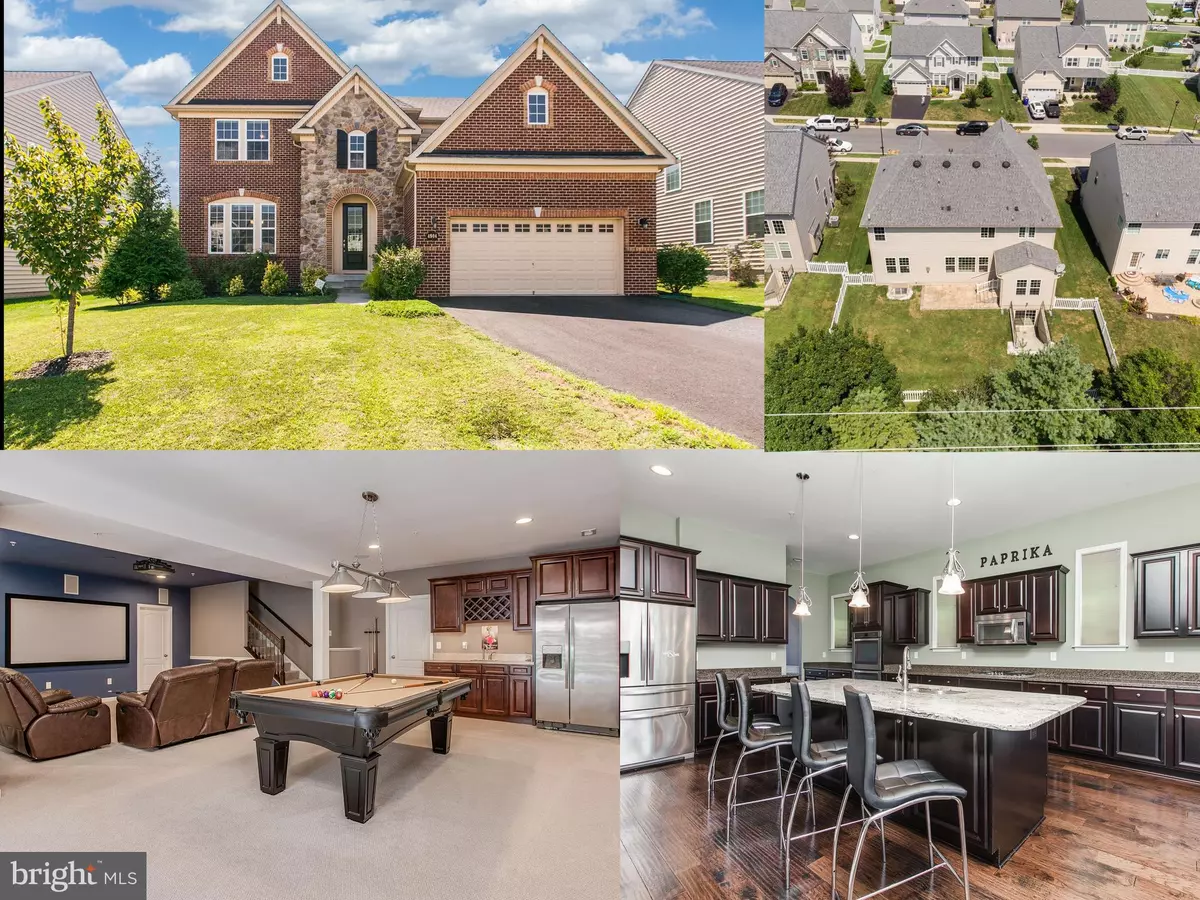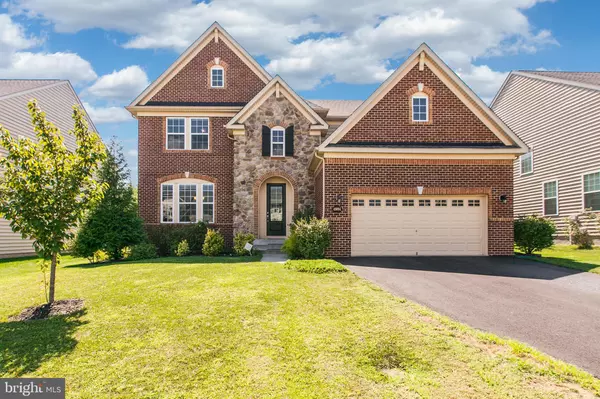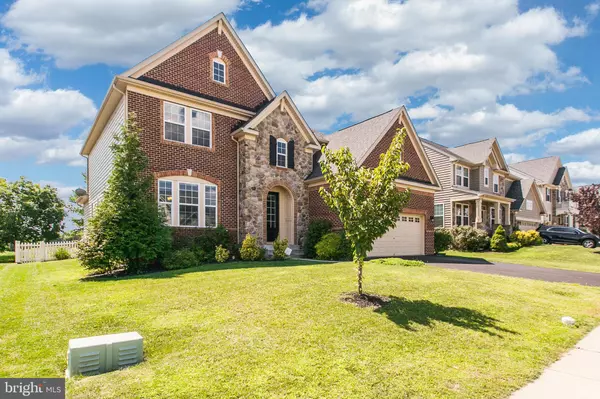$575,000
$585,900
1.9%For more information regarding the value of a property, please contact us for a free consultation.
4904 ELEANOR DR Frederick, MD 21703
6 Beds
5 Baths
4,878 SqFt
Key Details
Sold Price $575,000
Property Type Single Family Home
Sub Type Detached
Listing Status Sold
Purchase Type For Sale
Square Footage 4,878 sqft
Price per Sqft $117
Subdivision Linton At Ballenger
MLS Listing ID MDFR268932
Sold Date 09/17/20
Style Colonial
Bedrooms 6
Full Baths 4
Half Baths 1
HOA Fees $72/qua
HOA Y/N Y
Abv Grd Liv Area 3,555
Originating Board BRIGHT
Year Built 2014
Annual Tax Amount $5,994
Tax Year 2019
Lot Size 7,480 Sqft
Acres 0.17
Property Description
Offering nearly 5,000 finished square feet, this stately brick and stone Rowan model by Drees Homes is loaded with high end upgrades throughout. Main level features grand 2 story foyer with soaring ceilings, formal dining room with custom wainscoting and crown molding. Large gourmet kitchen fit for a chef and includes upgraded appliance package, double wall ovens, butler's pantry, gas cooktop, rich espresso cabinetry, oversized kitchen island with breakfast bar, walk-in pantry, granite counters and breakfast room which provides direct access to rear yard and patio. Spacious Family Room features gas fireplace, custom coffered ceilings and ample recessed lighting. Rounding out the main level is a large study/den/BR, half bath and mud room off garage with additional espresso cabinetry and granite counters. Additional upgrades on main level include high end wood floors throughout foyer, dining room, kitchen and breakfast room and custom archways throughout. Second level includes laundry with washer and dryer, four additional BR's and 3 additional BA's. 2 BR's include private en suite BA's and the other two share a large Jack and Jill BA with double sinks. Master Suite includes tray ceiling, walk-in closet and luxury bathroom with walk-in tiled shower, separate vanities and soaking tub. Finished lower level is an entertainers dream with a wide open recreation room, wet bar, card room, bedroom, full bath. The extra wide basement walkup provides direct access to the rear yard and makes moving large furniture a breeze. Flat, fully fenced rear yard back to trees. Excellent commuter location less than 3 miles from I-70 and 4 miles from I-270. HOA provides access to pool, walking and jogging paths, tot lots and a clubhouse with exercise room. All of this and NO CITY TAXES. This one will not last long, schedule your tour today!
Location
State MD
County Frederick
Zoning R
Rooms
Other Rooms Dining Room, Primary Bedroom, Bedroom 2, Bedroom 3, Bedroom 4, Bedroom 5, Kitchen, Family Room, Foyer, Study, Laundry, Recreation Room, Bathroom 2, Bathroom 3, Primary Bathroom
Basement Connecting Stairway, Fully Finished, Heated, Improved, Interior Access, Outside Entrance, Rear Entrance, Sump Pump, Walkout Stairs, Windows
Main Level Bedrooms 1
Interior
Interior Features Attic, Bar, Breakfast Area, Built-Ins, Butlers Pantry, Carpet, Ceiling Fan(s), Chair Railings, Combination Kitchen/Dining, Combination Kitchen/Living, Crown Moldings, Dining Area, Entry Level Bedroom, Family Room Off Kitchen, Floor Plan - Open, Formal/Separate Dining Room, Kitchen - Eat-In, Kitchen - Gourmet, Kitchen - Island, Kitchen - Table Space, Primary Bath(s), Pantry, Recessed Lighting, Soaking Tub, Sprinkler System, Tub Shower, Upgraded Countertops, Wainscotting, Walk-in Closet(s), Wet/Dry Bar, Window Treatments, Wood Floors
Hot Water Electric
Heating Forced Air
Cooling Central A/C, Ceiling Fan(s)
Flooring Ceramic Tile, Wood, Carpet
Fireplaces Number 1
Fireplaces Type Fireplace - Glass Doors, Gas/Propane, Mantel(s)
Equipment Built-In Microwave, Cooktop, Dishwasher, Disposal, Exhaust Fan, Icemaker, Oven - Double, Oven - Wall, Refrigerator, Stainless Steel Appliances, Surface Unit, Washer, Water Heater, Dryer, Energy Efficient Appliances, Extra Refrigerator/Freezer, Oven/Range - Gas
Fireplace Y
Appliance Built-In Microwave, Cooktop, Dishwasher, Disposal, Exhaust Fan, Icemaker, Oven - Double, Oven - Wall, Refrigerator, Stainless Steel Appliances, Surface Unit, Washer, Water Heater, Dryer, Energy Efficient Appliances, Extra Refrigerator/Freezer, Oven/Range - Gas
Heat Source Natural Gas
Laundry Upper Floor, Dryer In Unit, Washer In Unit
Exterior
Exterior Feature Patio(s), Porch(es), Brick
Parking Features Garage - Front Entry, Inside Access
Garage Spaces 4.0
Fence Fully, Rear, Vinyl
Water Access N
Roof Type Architectural Shingle,Asphalt
Accessibility Level Entry - Main
Porch Patio(s), Porch(es), Brick
Attached Garage 2
Total Parking Spaces 4
Garage Y
Building
Lot Description Backs to Trees, Level, Front Yard, Rear Yard, SideYard(s), Backs - Open Common Area, Cleared
Story 3
Sewer Public Sewer
Water Public
Architectural Style Colonial
Level or Stories 3
Additional Building Above Grade, Below Grade
New Construction N
Schools
School District Frederick County Public Schools
Others
Senior Community No
Tax ID 1123589954
Ownership Fee Simple
SqFt Source Assessor
Special Listing Condition Standard
Read Less
Want to know what your home might be worth? Contact us for a FREE valuation!

Our team is ready to help you sell your home for the highest possible price ASAP

Bought with Rachel Smith • RE/MAX Achievers





