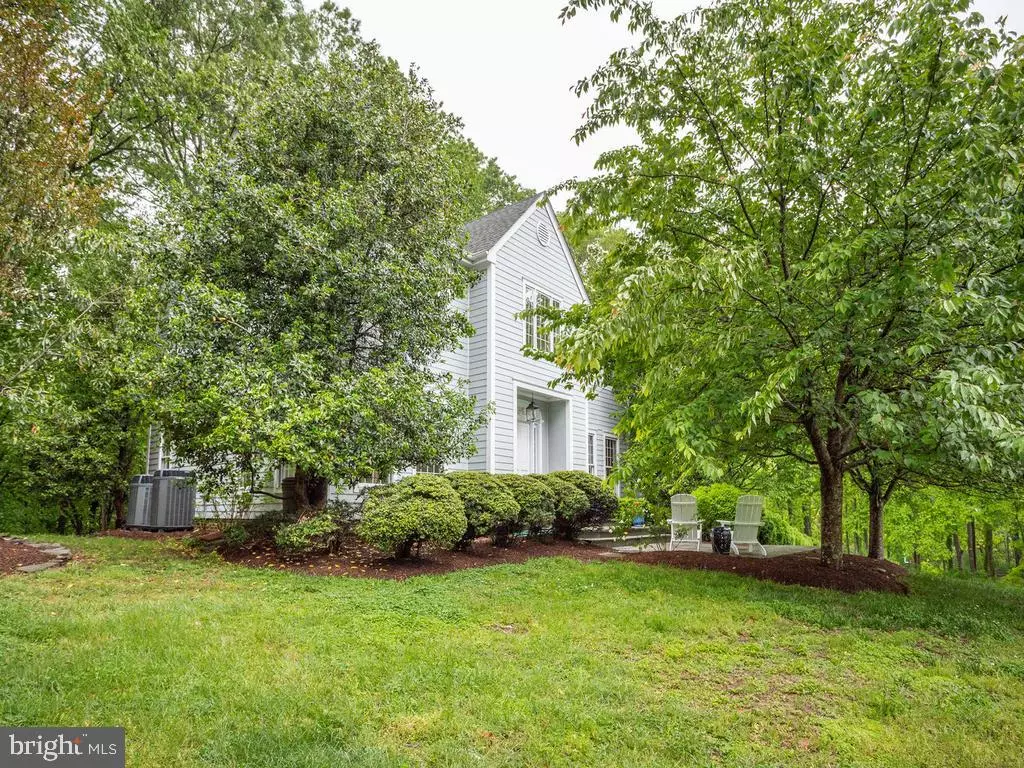$695,000
$699,900
0.7%For more information regarding the value of a property, please contact us for a free consultation.
864 KINGS RETREAT DR Davidsonville, MD 21035
6 Beds
3 Baths
3,385 SqFt
Key Details
Sold Price $695,000
Property Type Single Family Home
Sub Type Detached
Listing Status Sold
Purchase Type For Sale
Square Footage 3,385 sqft
Price per Sqft $205
Subdivision Kings Retreat
MLS Listing ID MDAA434368
Sold Date 07/02/20
Style Colonial
Bedrooms 6
Full Baths 3
HOA Fees $25/ann
HOA Y/N Y
Abv Grd Liv Area 3,385
Originating Board BRIGHT
Year Built 1987
Annual Tax Amount $6,424
Tax Year 2019
Lot Size 3.270 Acres
Acres 3.27
Property Description
Once you enter this private sanctuary on over 3.25 acres in Davidsonville, you will be drenched in natural light. This gorgeous home has over 3,300 sf, 6 bedrooms (one on main) with 3 full baths, 9 foot ceilings, hardwood floors and tons of closet space. Many upgrades have been made over the years including, but not limited to: Hardiplank siding, Azek Trim, new front door, new garage doors, bluestone walkway and step lights, newer roof and gutters, hot water heater, stove, washer/dryer. New fireplace surround, crown moulding and paint along with gorgeous Phillip Jeffries wallcovering and 100% wool commercial carpets that have been cleaned annually. The master bedroom has custom blinds and linen roman shades. The property is located on a flag lot and very private with a 1/2 court basketball court, deck for entertaining and landscaping galore. You won't be disappointed.
Location
State MD
County Anne Arundel
Zoning RA
Rooms
Basement Other, Connecting Stairway, Partially Finished
Main Level Bedrooms 1
Interior
Interior Features Breakfast Area, Built-Ins, Carpet, Ceiling Fan(s), Crown Moldings, Dining Area, Entry Level Bedroom, Family Room Off Kitchen, Floor Plan - Traditional, Formal/Separate Dining Room, Kitchen - Eat-In, Kitchen - Island, Kitchen - Table Space, Primary Bath(s), Pantry, Soaking Tub, Water Treat System, Walk-in Closet(s), Window Treatments, Wood Floors, Wood Stove
Hot Water Electric
Heating Heat Pump(s)
Cooling Central A/C, Ceiling Fan(s)
Flooring Hardwood, Ceramic Tile, Carpet
Fireplaces Number 1
Fireplaces Type Stone, Screen
Equipment Dishwasher, Refrigerator, Dryer - Front Loading, Washer - Front Loading, Range Hood, Oven/Range - Electric, Microwave
Fireplace Y
Window Features Bay/Bow,Vinyl Clad
Appliance Dishwasher, Refrigerator, Dryer - Front Loading, Washer - Front Loading, Range Hood, Oven/Range - Electric, Microwave
Heat Source Electric
Laundry Main Floor
Exterior
Exterior Feature Deck(s)
Parking Features Garage - Side Entry, Garage Door Opener, Inside Access
Garage Spaces 2.0
Utilities Available Fiber Optics Available, Phone Available, Electric Available
Water Access N
View Garden/Lawn, Trees/Woods
Roof Type Architectural Shingle
Street Surface Black Top
Accessibility None
Porch Deck(s)
Attached Garage 2
Total Parking Spaces 2
Garage Y
Building
Lot Description Backs to Trees, Flag, Landscaping, Private, Secluded
Story 3
Sewer Community Septic Tank, Private Septic Tank
Water Conditioner, Well
Architectural Style Colonial
Level or Stories 3
Additional Building Above Grade, Below Grade
New Construction N
Schools
Elementary Schools Davidsonville
Middle Schools Central
High Schools South River
School District Anne Arundel County Public Schools
Others
Pets Allowed Y
HOA Fee Include Common Area Maintenance
Senior Community No
Tax ID 020144290036354
Ownership Fee Simple
SqFt Source Assessor
Security Features Security System
Horse Property Y
Special Listing Condition Standard
Pets Allowed No Pet Restrictions
Read Less
Want to know what your home might be worth? Contact us for a FREE valuation!

Our team is ready to help you sell your home for the highest possible price ASAP

Bought with Jeffrey Donohue Jr. • Coldwell Banker Realty




