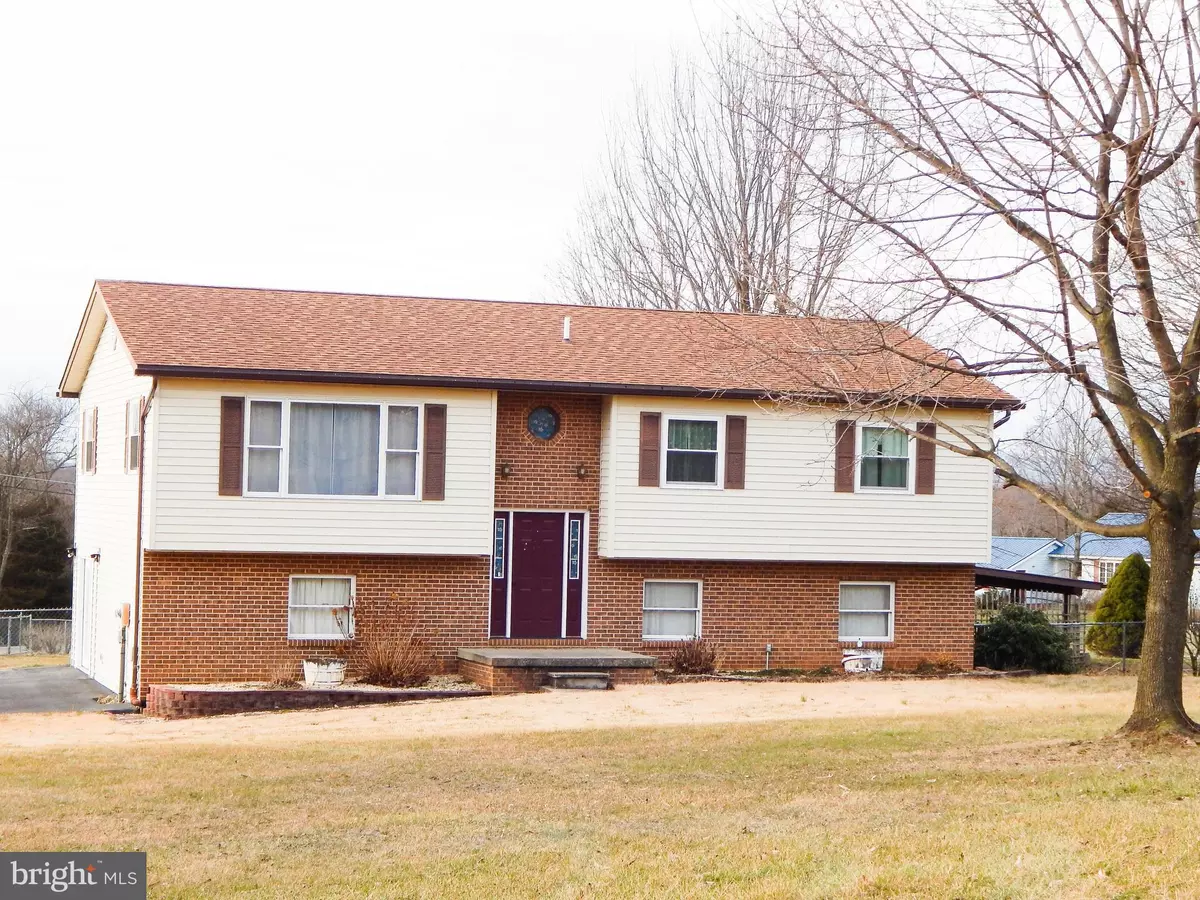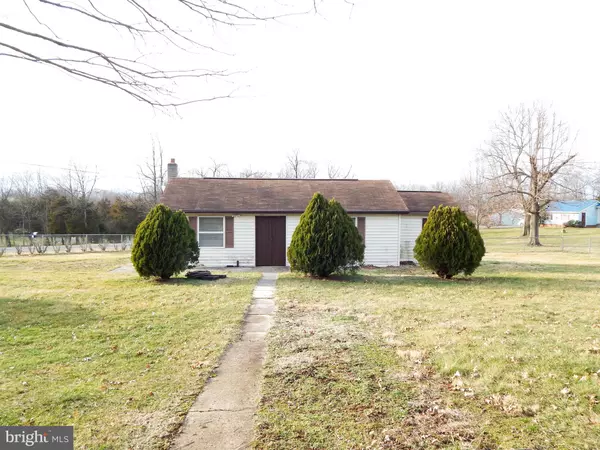$233,500
$244,900
4.7%For more information regarding the value of a property, please contact us for a free consultation.
22 TALON DR Falling Waters, WV 25419
3 Beds
3 Baths
2,616 SqFt
Key Details
Sold Price $233,500
Property Type Single Family Home
Sub Type Detached
Listing Status Sold
Purchase Type For Sale
Square Footage 2,616 sqft
Price per Sqft $89
Subdivision Red Hawk
MLS Listing ID WVBE174964
Sold Date 05/01/20
Style Other
Bedrooms 3
Full Baths 2
Half Baths 1
HOA Fees $16/ann
HOA Y/N Y
Abv Grd Liv Area 1,308
Originating Board BRIGHT
Year Built 1987
Annual Tax Amount $1,155
Tax Year 2019
Lot Size 2.160 Acres
Acres 2.16
Property Description
Well Maintained home in a quiet neighborhood. This home has it all 3 bedroom, 2 1/2 baths on a full basement with an office, family room and laundry area with 1/2 bath on over 2 acres. The home has hardwood floor on main level, 21 x 7 deck off the dining area. The basement has 2 areas you can use for storage or a work area with concrete floor. There is a fenced back yard with a gazebo/picnic area and plenty of shed space. If you are looking for an home to do wood work etc, be sure to see this one. It has a small playhouse for your little ones and there is a big shed for the big ones. The shed has 4 different rooms to it. The 1st room is about 31 x14 for your woodworking/mechanics with work bench etc. The 2nd area is 9x9, 3rd are is an open area of about 8x10 then the 4th area is about 21x8. You will be close to everything just minutes away from shopping, doctors offices and restaurants. Close driving distance to Hagerstown etc. Be sure to put this home on your list of homes to see before it is gone. All measurement are estimated.
Location
State WV
County Berkeley
Zoning 101
Rooms
Other Rooms Living Room, Dining Room, Primary Bedroom, Bedroom 2, Bedroom 3, Kitchen, Family Room, Laundry, Other, Office, Bathroom 2, Primary Bathroom, Half Bath
Basement Full, Heated, Outside Entrance
Main Level Bedrooms 3
Interior
Interior Features Built-Ins, Ceiling Fan(s), Dining Area, Primary Bath(s), Stall Shower, Tub Shower, Wood Floors, Stain/Lead Glass, Kitchen - Country
Hot Water Electric
Heating Baseboard - Electric
Cooling Central A/C, Ceiling Fan(s)
Flooring Hardwood, Laminated
Equipment Dishwasher, Dryer, Oven/Range - Electric, Range Hood, Refrigerator, Washer, Water Heater
Fireplace N
Appliance Dishwasher, Dryer, Oven/Range - Electric, Range Hood, Refrigerator, Washer, Water Heater
Heat Source Electric
Laundry Basement, Dryer In Unit, Washer In Unit
Exterior
Exterior Feature Deck(s)
Fence Chain Link, Rear
Water Access N
Accessibility None
Porch Deck(s)
Garage N
Building
Lot Description Corner, Front Yard, Open, Rear Yard, Road Frontage
Story 2
Sewer On Site Septic
Water Well
Architectural Style Other
Level or Stories 2
Additional Building Above Grade, Below Grade
New Construction N
Schools
School District Berkeley County Schools
Others
Pets Allowed Y
Senior Community No
Tax ID 0210000400110000
Ownership Fee Simple
SqFt Source Assessor
Special Listing Condition Standard
Pets Allowed No Pet Restrictions
Read Less
Want to know what your home might be worth? Contact us for a FREE valuation!

Our team is ready to help you sell your home for the highest possible price ASAP

Bought with Travis B Davis • Pearson Smith Realty, LLC





