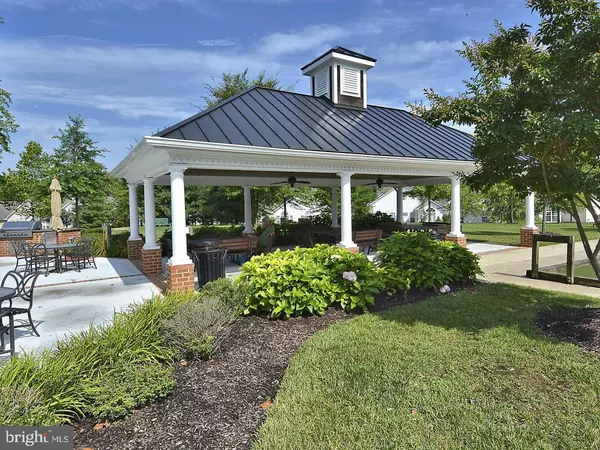$379,500
$389,900
2.7%For more information regarding the value of a property, please contact us for a free consultation.
118 CONCERTO AVE Centreville, MD 21617
3 Beds
2 Baths
2,544 SqFt
Key Details
Sold Price $379,500
Property Type Single Family Home
Sub Type Detached
Listing Status Sold
Purchase Type For Sale
Square Footage 2,544 sqft
Price per Sqft $149
Subdivision Symphony Village At Centreville
MLS Listing ID MDQA143070
Sold Date 10/07/20
Style Traditional
Bedrooms 3
Full Baths 2
HOA Fees $230/mo
HOA Y/N Y
Abv Grd Liv Area 2,544
Originating Board BRIGHT
Year Built 2011
Annual Tax Amount $4,778
Tax Year 2020
Lot Size 8,024 Sqft
Acres 0.18
Property Description
Showings now allowed.... Please wear mask at all times and gloves and paper shoe covers on site. Please follow all CDC Covid19 safety protocols..... Welcome to 118 Concerto Ave in Symphony Village. This premier 55+ community offers amenities galore with Indoor/Outdoor pools, Tennis, Putting green, Club House , Fitness Center, Billiard Room,Meeting Room, Picnic area, Jogging/walking path & tot lot/playground. This home is the Vivaldi model and includes the upgraded extension with beautiful appointments throughout. Recently painted and upgraded hardwood floors make this one level living home a must see.... You will enjoy the cozy fireplace in the winter and when Spring arrives step outside onto your custom stone patio. ....Please know this home also has an additional bonus room located over the garage. All these wonderful features with one level living..a must see
Location
State MD
County Queen Annes
Zoning UK
Rooms
Main Level Bedrooms 3
Interior
Interior Features Attic, Breakfast Area, Carpet, Ceiling Fan(s), Dining Area, Combination Kitchen/Living, Family Room Off Kitchen, Floor Plan - Open, Formal/Separate Dining Room, Kitchen - Gourmet, Kitchen - Table Space, Recessed Lighting, Walk-in Closet(s), Window Treatments
Hot Water Electric
Heating Forced Air, Heat Pump(s)
Cooling Central A/C
Flooring Hardwood, Carpet
Fireplaces Number 1
Heat Source Propane - Leased
Exterior
Parking Features Garage Door Opener
Garage Spaces 2.0
Utilities Available Electric Available
Amenities Available Bar/Lounge, Billiard Room, Club House, Common Grounds, Fitness Center, Jog/Walk Path, Meeting Room, Picnic Area, Pool - Indoor, Pool - Outdoor, Putting Green, Tennis Courts, Tot Lots/Playground
Water Access N
Roof Type Asphalt
Accessibility Other
Attached Garage 2
Total Parking Spaces 2
Garage Y
Building
Story 2
Sewer Other
Water Public
Architectural Style Traditional
Level or Stories 2
Additional Building Above Grade, Below Grade
New Construction N
Schools
High Schools Queen Anne'S County
School District Queen Anne'S County Public Schools
Others
Pets Allowed Y
HOA Fee Include Common Area Maintenance,Lawn Maintenance,Pool(s),Snow Removal
Senior Community Yes
Age Restriction 55
Tax ID 1803039919
Ownership Fee Simple
SqFt Source Estimated
Acceptable Financing Conventional, FHA, VA
Listing Terms Conventional, FHA, VA
Financing Conventional,FHA,VA
Special Listing Condition Standard
Pets Allowed No Pet Restrictions
Read Less
Want to know what your home might be worth? Contact us for a FREE valuation!

Our team is ready to help you sell your home for the highest possible price ASAP

Bought with Mary A Ciesielski • Long & Foster Real Estate, Inc.





