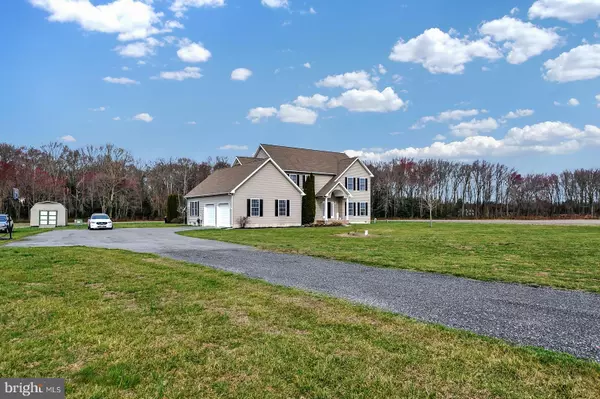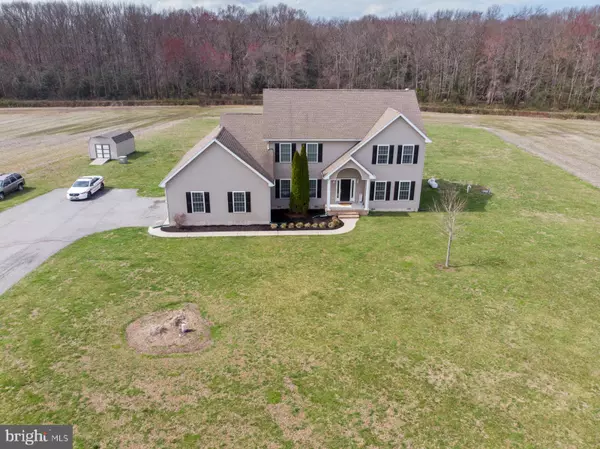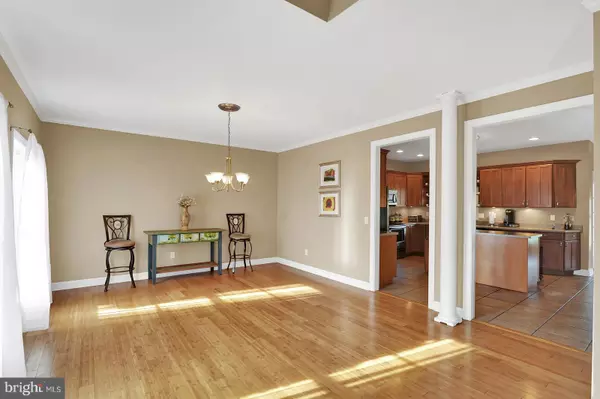$483,000
$489,900
1.4%For more information regarding the value of a property, please contact us for a free consultation.
7029 WILLOW GROVE RD Camden Wyoming, DE 19934
4 Beds
3 Baths
3,202 SqFt
Key Details
Sold Price $483,000
Property Type Single Family Home
Sub Type Detached
Listing Status Sold
Purchase Type For Sale
Square Footage 3,202 sqft
Price per Sqft $150
Subdivision None Available
MLS Listing ID DEKT237134
Sold Date 09/11/20
Style Contemporary,Colonial
Bedrooms 4
Full Baths 2
Half Baths 1
HOA Y/N N
Abv Grd Liv Area 3,202
Originating Board BRIGHT
Year Built 2007
Annual Tax Amount $1,577
Tax Year 2019
Lot Size 8.300 Acres
Acres 8.3
Property Description
Don't miss the opportunity to own this beautiful C & M custom quality built 4 bedroom, 2.5 bathroom home on 8.3 acres! Located in Camden-Wyoming with no deed restrictions and tons of space to enjoy all your hobbies! As you enter the home with its two-story foyer, the attractive bamboo floors carry into the huge dining room. The over-sized kitchen provides plenty of cabinets, an island, stainless appliances, solid surface counters, pantry and large eat-in breakfast area. The family room, with gas fireplace is off the kitchen and big enough for a huge sectional! Right off the family room and through the French doors is a spacious room that could be a home office, second living room, playroom or whatever your heart desires, as it's also accessible from the front entryway. With yet another space behind the kitchen, with sliding glass doors to the gorgeous backyard, is an opportunity to have a game room, man cave, craft/hobby room, etc. The main floor laundry and powder room complete the first floor. Upstairs the master suite is very spacious and offers a tray ceiling and over-sized walk in closet, while the master bathroom has a large jetted soaking tub, massive tiled shower with dual shower heads, enclosed water closet, dual vanity and tile floors. The other 3 bedrooms are generous in size, with ceiling fans and spacious closets. The hall bath is large and offers lots of storage in the over-sized vanity. The backyard with paths leading to the large patio with fire pit, has plenty of room for outdoor furniture, and tons of space to spread out and turn into whatever you can dream up! This is country living at its finest yet conveniently located near the award winning Caesar Rodney School District, close to restaurants, shopping centers, Rt 13/Rt 1 and only 20 minutes to Dover Air Force Base.
Location
State DE
County Kent
Area Caesar Rodney (30803)
Zoning AR
Rooms
Other Rooms Dining Room, Primary Bedroom, Bedroom 2, Bedroom 3, Kitchen, Family Room, Den, Bedroom 1, Laundry, Office, Primary Bathroom, Full Bath, Half Bath
Interior
Interior Features Attic, Breakfast Area, Carpet, Ceiling Fan(s), Crown Moldings, Family Room Off Kitchen, Kitchen - Eat-In, Kitchen - Island, Kitchen - Table Space, Primary Bath(s), Pantry, Recessed Lighting, Soaking Tub, Stall Shower, Walk-in Closet(s)
Hot Water Electric
Heating Forced Air
Cooling Ceiling Fan(s), Central A/C
Flooring Carpet, Ceramic Tile, Bamboo
Fireplaces Number 1
Fireplaces Type Gas/Propane, Marble
Equipment Built-In Microwave, Dishwasher, Oven/Range - Electric, Refrigerator, Stainless Steel Appliances, Stove, Water Heater
Furnishings No
Fireplace Y
Appliance Built-In Microwave, Dishwasher, Oven/Range - Electric, Refrigerator, Stainless Steel Appliances, Stove, Water Heater
Heat Source Electric, Propane - Owned, Propane - Leased
Laundry Main Floor
Exterior
Parking Features Garage - Side Entry
Garage Spaces 2.0
Utilities Available Phone Available, Propane
Water Access N
Roof Type Architectural Shingle
Accessibility None
Attached Garage 2
Total Parking Spaces 2
Garage Y
Building
Story 2
Foundation Crawl Space
Sewer On Site Septic
Water Well
Architectural Style Contemporary, Colonial
Level or Stories 2
Additional Building Above Grade, Below Grade
Structure Type 9'+ Ceilings
New Construction N
Schools
Middle Schools Fred Fifer
High Schools Caesar Rodney
School District Caesar Rodney
Others
Senior Community No
Tax ID NM-00-10900-02-3606-000
Ownership Fee Simple
SqFt Source Assessor
Acceptable Financing Conventional, FHA, USDA, VA
Horse Property N
Listing Terms Conventional, FHA, USDA, VA
Financing Conventional,FHA,USDA,VA
Special Listing Condition Standard
Read Less
Want to know what your home might be worth? Contact us for a FREE valuation!

Our team is ready to help you sell your home for the highest possible price ASAP

Bought with Lydia Ragonese • Patterson-Schwartz-Dover






