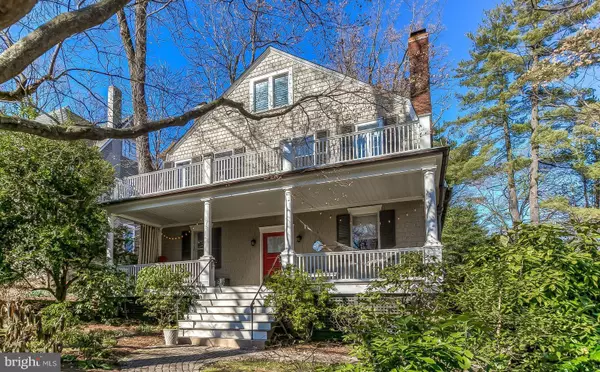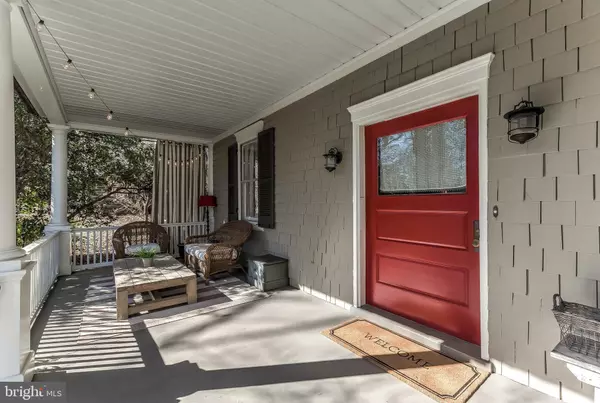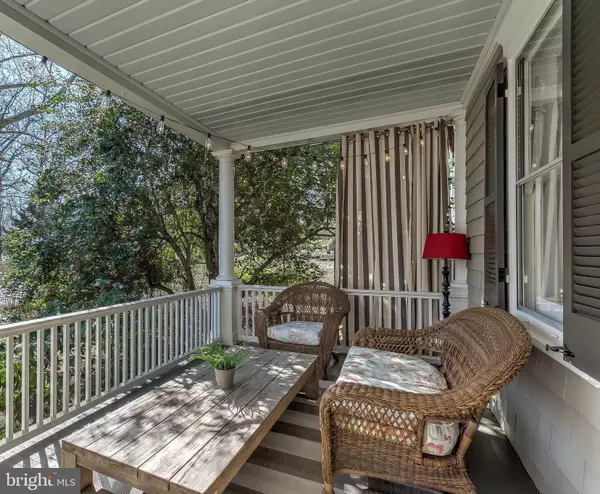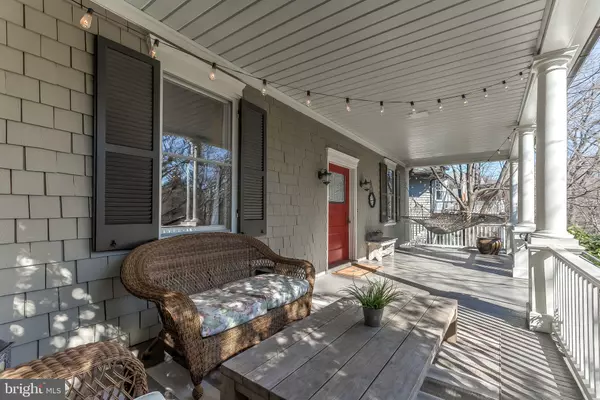$822,500
$849,000
3.1%For more information regarding the value of a property, please contact us for a free consultation.
512 WOODLAWN RD Baltimore, MD 21210
7 Beds
3 Baths
3,938 SqFt
Key Details
Sold Price $822,500
Property Type Single Family Home
Sub Type Detached
Listing Status Sold
Purchase Type For Sale
Square Footage 3,938 sqft
Price per Sqft $208
Subdivision Roland Park
MLS Listing ID MDBA506386
Sold Date 06/02/20
Style Victorian,Traditional
Bedrooms 7
Full Baths 3
HOA Fees $12/ann
HOA Y/N Y
Abv Grd Liv Area 3,938
Originating Board BRIGHT
Year Built 1900
Annual Tax Amount $11,486
Tax Year 2019
Lot Size 9,073 Sqft
Acres 0.21
Property Description
Location, Location, Location- Walk-ability plus! So close to the Pool, Library, Restaurants, Eddies, Universities, public and private schools and places of worship. And a gorgeous back yard! The Owners have made every effort to maintain this home inside and outside with the Quality, Care and Craftsmanship of its original historic standards...the interior flows easily from large, bright room to room with big gorgeous windows- many with original glass; 7 bedrooms plus 3 full baths; 4 working fireplaces, including master bedroom, living room, family room and 2nd bedroom; gourmet kitchen with 6 burner Viking cook-top, Subzero refrigerator, farmhouse sink plus prep sink; Breakfast area with with Marvin window surround overlooking lovely, level backyard with blue stone patio & separate fire pit seating area. Spacious, wide hallways and towering open stairways with leaded glass window; charming, long front porches on first and second levels as well as another 2nd floor rear porch with French doors off the 5th bedroom/office. Heart pine hardwood floors on 1st and 2nd levels; 3rd level perfect for au pair or guest suite; finished basement area has heated floors and is wired for sound-surround. Truly a special home! For showings please keep yourself and others safe by wearing a mask, gloves and shoe coverings. Thank you.
Location
State MD
County Baltimore City
Zoning R-1-E
Rooms
Other Rooms Living Room, Dining Room, Primary Bedroom, Bedroom 2, Bedroom 3, Bedroom 4, Bedroom 5, Kitchen, Family Room, Basement, Foyer, Breakfast Room, Laundry, Recreation Room, Bedroom 6, Bathroom 2, Bathroom 3, Primary Bathroom, Additional Bedroom
Basement Partially Finished, Interior Access, Outside Entrance, Water Proofing System
Interior
Interior Features Breakfast Area, Crown Moldings, Floor Plan - Traditional, Formal/Separate Dining Room, Kitchen - Eat-In, Kitchen - Island, Kitchen - Table Space, Recessed Lighting, Wood Floors, Kitchen - Gourmet, Primary Bath(s), Stall Shower, Tub Shower, Upgraded Countertops, Window Treatments, Other
Heating Hot Water, Radiant, Radiator
Cooling Central A/C
Fireplaces Number 4
Fireplaces Type Brick, Wood
Equipment Built-In Microwave, Cooktop, Dishwasher, Disposal, Dryer - Electric, Icemaker, Oven - Wall, Range Hood, Six Burner Stove, Stainless Steel Appliances, Washer, Water Heater
Fireplace Y
Appliance Built-In Microwave, Cooktop, Dishwasher, Disposal, Dryer - Electric, Icemaker, Oven - Wall, Range Hood, Six Burner Stove, Stainless Steel Appliances, Washer, Water Heater
Heat Source Natural Gas
Laundry Basement
Exterior
Exterior Feature Porch(es), Deck(s), Patio(s)
Water Access N
Roof Type Asphalt
Street Surface Paved,Tar and Chip
Accessibility None
Porch Porch(es), Deck(s), Patio(s)
Road Frontage City/County
Garage N
Building
Lot Description Front Yard, Rear Yard, Landscaping, Other, Interior
Story 2.5
Sewer Public Sewer
Water Public
Architectural Style Victorian, Traditional
Level or Stories 2.5
Additional Building Above Grade, Below Grade
Structure Type 9'+ Ceilings,Plaster Walls
New Construction N
Schools
School District Baltimore City Public Schools
Others
Senior Community No
Tax ID 0327144930 011
Ownership Fee Simple
SqFt Source Assessor
Horse Property N
Special Listing Condition Standard
Read Less
Want to know what your home might be worth? Contact us for a FREE valuation!

Our team is ready to help you sell your home for the highest possible price ASAP

Bought with Jane M Barton • Berkshire Hathaway HomeServices Homesale Realty





