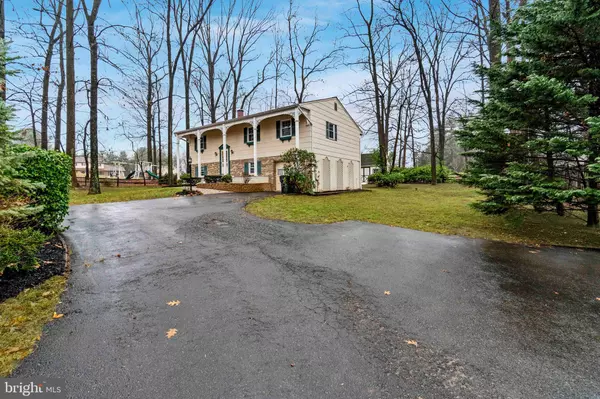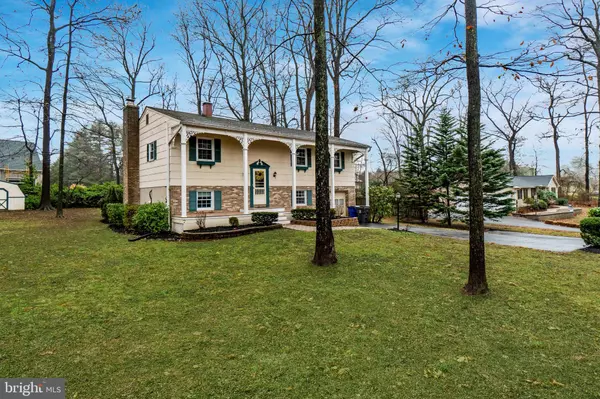$330,000
$330,000
For more information regarding the value of a property, please contact us for a free consultation.
1512 STEEPLECHASE DR Jarrettsville, MD 21084
4 Beds
3 Baths
1,926 SqFt
Key Details
Sold Price $330,000
Property Type Single Family Home
Sub Type Detached
Listing Status Sold
Purchase Type For Sale
Square Footage 1,926 sqft
Price per Sqft $171
Subdivision Steeplechase Manor
MLS Listing ID MDHR241932
Sold Date 02/17/20
Style Split Foyer
Bedrooms 4
Full Baths 2
Half Baths 1
HOA Y/N N
Abv Grd Liv Area 1,276
Originating Board BRIGHT
Year Built 1977
Annual Tax Amount $3,420
Tax Year 2019
Lot Size 0.723 Acres
Acres 0.72
Lot Dimensions 140.00 x
Property Description
WHAT A CHARMING PLACE TO CALL HOME! RELAX ON THE COVERED FRONT PORCH AT THE END OF YOUR LONG DAY, OR ENJOY THE DECK AND PATIO IN THE BEAUTIFUL BACK YARD. THIS HOME HAS MUCH TO OFFER. HARDWOOD FLOORS ON MAIN LEVEL, STONE HEARTH FIREPLACE IN LIVING ROOM AND EAT IN KITCHEN. UPDATED APPLIANCES AND UPDATES THROUGHOUT THE HOME! TWO OUT BUILDINGS - 1 FOR LAWN EQUIP; OTHE A WORKSHOP, OFFICE ETC. JUST DRIVE BY-YOU WILL LOVE THE SETTING AND BEAUTIFUL LOT WITH MATURE TREES..
Location
State MD
County Harford
Zoning RR
Rooms
Other Rooms Living Room, Dining Room, Primary Bedroom, Bedroom 2, Bedroom 3, Kitchen, Family Room, Bedroom 1
Basement Walkout Level, Fully Finished
Main Level Bedrooms 4
Interior
Heating Forced Air
Cooling Central A/C
Fireplaces Number 1
Heat Source Oil
Exterior
Parking Features Garage - Front Entry
Garage Spaces 1.0
Water Access N
Accessibility None
Attached Garage 1
Total Parking Spaces 1
Garage Y
Building
Lot Description Cul-de-sac, Trees/Wooded
Story 2
Sewer Community Septic Tank, Private Septic Tank
Water Well
Architectural Style Split Foyer
Level or Stories 2
Additional Building Above Grade, Below Grade
New Construction N
Schools
School District Harford County Public Schools
Others
Senior Community No
Tax ID 1304033914
Ownership Fee Simple
SqFt Source Assessor
Special Listing Condition Standard
Read Less
Want to know what your home might be worth? Contact us for a FREE valuation!

Our team is ready to help you sell your home for the highest possible price ASAP

Bought with Daniel R Perticone • Perticone Properties, Inc.





