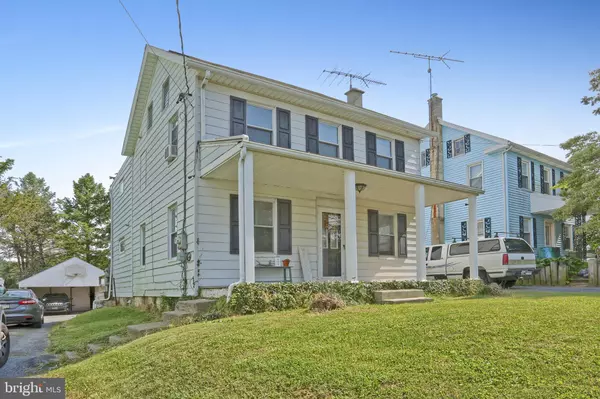$192,000
$192,000
For more information regarding the value of a property, please contact us for a free consultation.
5 W KENDIG RD Willow Street, PA 17584
3 Beds
2 Baths
1,496 SqFt
Key Details
Sold Price $192,000
Property Type Single Family Home
Sub Type Detached
Listing Status Sold
Purchase Type For Sale
Square Footage 1,496 sqft
Price per Sqft $128
Subdivision Willow Street
MLS Listing ID PALA165156
Sold Date 08/07/20
Style Traditional
Bedrooms 3
Full Baths 2
HOA Y/N N
Abv Grd Liv Area 1,496
Originating Board BRIGHT
Year Built 1930
Annual Tax Amount $3,207
Tax Year 2020
Lot Size 10,454 Sqft
Acres 0.24
Lot Dimensions 0.00 x 0.00
Property Description
Charming two-story home located in the desirable Lampeter-Strasburg School District. This home boasts a large eat-in kitchen, separate formal dining room and living room. Additionally on the main floor you will find a full bathroom as well as a convenient laundry area. This lovely home also features three bedrooms and a full bathroom on the second floor with some built-ins. There is a detached two car garage, which can be used as workshop along with an attached carport. Relax on the breezy front porch and enjoy the spacious rear deck on warm weather days. Enjoy country living just minutes from historic downtown Lancaster City. Endless outdoor activities await you at D.F. Buchmiller County Park, Lancaster County Central Park and Muddy Run Park and Observatory located just a short distance from the home. Be sure to enjoy some local favorite delicious seasonal fruits from Cherry Hill Orchard and Pine View Dairy's locally made ice cream and dairy products. Schedule your showing today! Includes a one year First American Home Warranty.
Location
State PA
County Lancaster
Area West Lampeter Twp (10532)
Zoning RESIDENTIAL
Rooms
Other Rooms Living Room, Dining Room, Primary Bedroom, Bedroom 2, Bedroom 3, Kitchen, Basement, Bathroom 1, Bathroom 2, Attic
Basement Partial
Interior
Interior Features Built-Ins, Carpet, Ceiling Fan(s), Dining Area, Kitchen - Eat-In, Tub Shower, Wood Floors
Hot Water Electric
Heating Baseboard - Electric
Cooling Ceiling Fan(s), Window Unit(s)
Flooring Carpet, Laminated
Fireplaces Number 1
Fireplaces Type Stone
Equipment Dishwasher, Dryer, Freezer, Oven/Range - Electric, Refrigerator, Washer, Water Heater, Microwave
Fireplace Y
Window Features Replacement
Appliance Dishwasher, Dryer, Freezer, Oven/Range - Electric, Refrigerator, Washer, Water Heater, Microwave
Heat Source Electric
Laundry Main Floor
Exterior
Exterior Feature Deck(s), Porch(es)
Parking Features Garage - Front Entry
Garage Spaces 8.0
Carport Spaces 2
Fence Partially
Water Access N
Roof Type Asphalt
Accessibility None
Porch Deck(s), Porch(es)
Total Parking Spaces 8
Garage Y
Building
Story 2
Sewer Public Sewer
Water Public
Architectural Style Traditional
Level or Stories 2
Additional Building Above Grade, Below Grade
Structure Type Dry Wall
New Construction N
Schools
Elementary Schools Hans Herr
Middle Schools Martin Meylin
High Schools Lampeter-Strasburg
School District Lampeter-Strasburg
Others
Pets Allowed Y
Senior Community No
Tax ID 320-80301-0-0000
Ownership Fee Simple
SqFt Source Assessor
Security Features Exterior Cameras,Smoke Detector
Acceptable Financing Cash, Conventional, FHA, USDA, VA
Listing Terms Cash, Conventional, FHA, USDA, VA
Financing Cash,Conventional,FHA,USDA,VA
Special Listing Condition Standard
Pets Allowed No Pet Restrictions
Read Less
Want to know what your home might be worth? Contact us for a FREE valuation!

Our team is ready to help you sell your home for the highest possible price ASAP

Bought with Pietro Vasile • Keller Williams Elite





