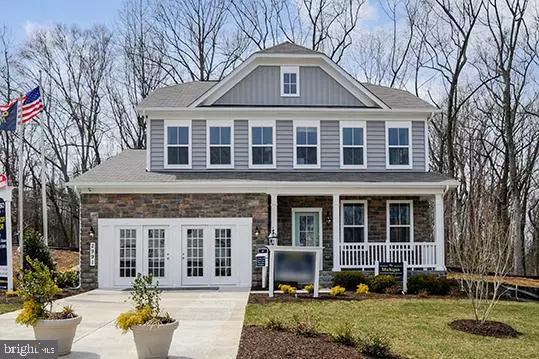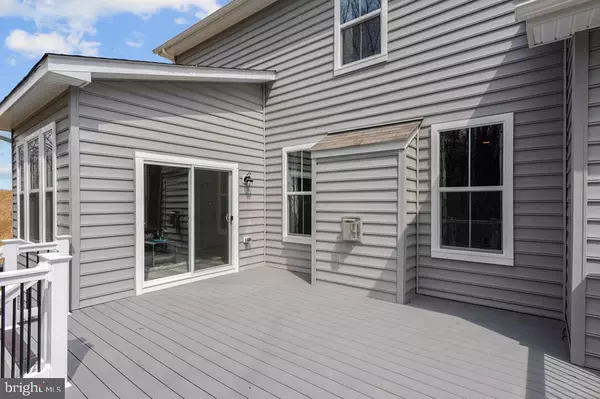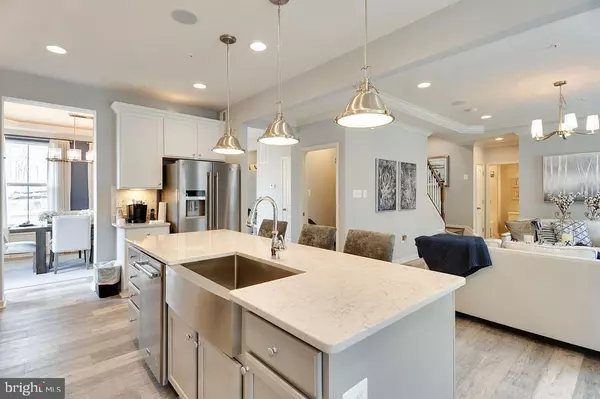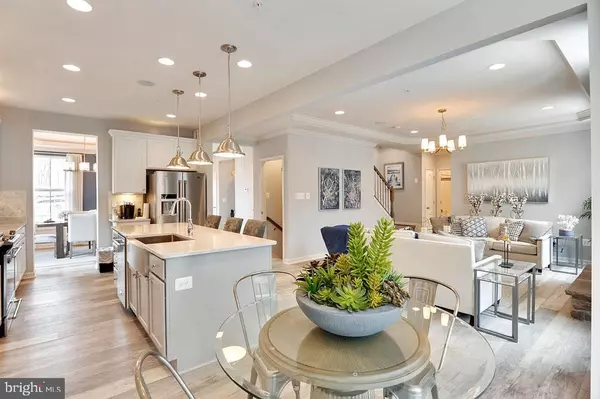$612,910
$490,900
24.9%For more information regarding the value of a property, please contact us for a free consultation.
10023 DOLBY AVE Glenn Dale, MD 20769
4 Beds
3 Baths
10,000 Sqft Lot
Key Details
Sold Price $612,910
Property Type Single Family Home
Sub Type Detached
Listing Status Sold
Purchase Type For Sale
Subdivision Glenn Dale Heights-Resub
MLS Listing ID MDPG571722
Sold Date 11/27/20
Style Colonial
Bedrooms 4
Full Baths 2
Half Baths 1
HOA Y/N N
Originating Board BRIGHT
Annual Tax Amount $321
Tax Year 2020
Lot Size 10,000 Sqft
Acres 0.23
Property Description
.Co-Marketed Home with Land! Pictures shown are of Proposed models and do not reflect the final appearance of house or yard setting- - MICHIGAN-- Colonial Series!. Purchase price varies by chosen elevation and options. Price shown is the base House price with lot, and estimated site requirements ONLY!.Upgraded options and custom changes are at an additional cost. Photos and tours may display optional features or upgrades that are not included in the price. Final square footage are approximate and will be finalized with final options. Other Caruso House Plans are available.
Location
State MD
County Prince Georges
Zoning RR
Rooms
Other Rooms Living Room, Dining Room, Primary Bedroom, Bedroom 2, Bedroom 3, Bedroom 4, Kitchen, Basement, Laundry, Bathroom 2, Primary Bathroom, Half Bath
Basement Daylight, Partial, Unfinished, Sump Pump, Water Proofing System
Interior
Hot Water Electric
Cooling Central A/C
Flooring Carpet, Ceramic Tile, Hardwood
Equipment Energy Efficient Appliances, ENERGY STAR Clothes Washer, ENERGY STAR Dishwasher, ENERGY STAR Refrigerator, Oven/Range - Electric
Window Features Double Pane,Low-E
Appliance Energy Efficient Appliances, ENERGY STAR Clothes Washer, ENERGY STAR Dishwasher, ENERGY STAR Refrigerator, Oven/Range - Electric
Heat Source Propane - Owned
Exterior
Parking Features Garage - Front Entry
Garage Spaces 2.0
Water Access N
Roof Type Asphalt,Fiberglass
Accessibility None
Attached Garage 2
Total Parking Spaces 2
Garage Y
Building
Story 3
Sewer Public Hook/Up Avail
Water Public Hook-up Available
Architectural Style Colonial
Level or Stories 3
Additional Building Above Grade, Below Grade
Structure Type 9'+ Ceilings,Dry Wall
New Construction Y
Schools
School District Prince George'S County Public Schools
Others
Senior Community No
Tax ID 17143798493
Ownership Fee Simple
SqFt Source Assessor
Special Listing Condition Standard
Read Less
Want to know what your home might be worth? Contact us for a FREE valuation!

Our team is ready to help you sell your home for the highest possible price ASAP

Bought with James M Reid Jr. • Long & Foster Real Estate, Inc.





