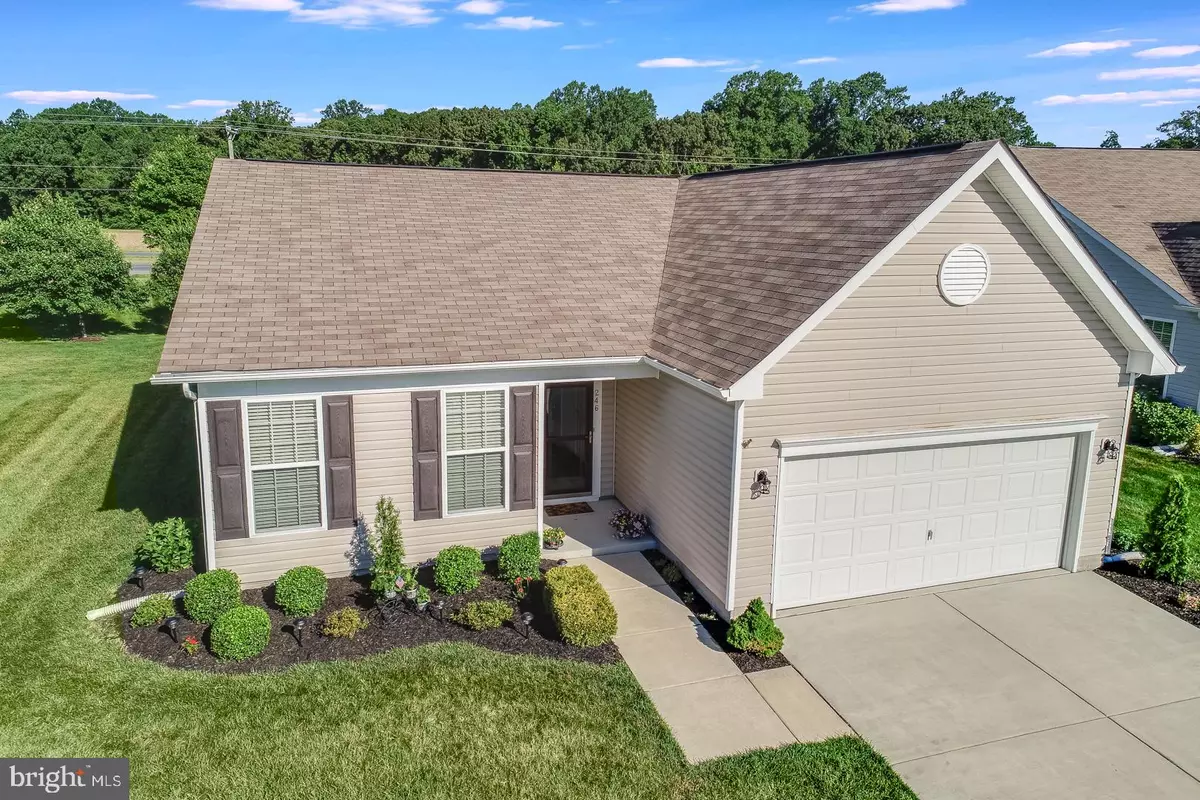$265,000
$270,000
1.9%For more information regarding the value of a property, please contact us for a free consultation.
246 N RED HAVEN LN Dover, DE 19901
2 Beds
2 Baths
1,558 SqFt
Key Details
Sold Price $265,000
Property Type Single Family Home
Sub Type Detached
Listing Status Sold
Purchase Type For Sale
Square Footage 1,558 sqft
Price per Sqft $170
Subdivision Longacre Village
MLS Listing ID DEKT239250
Sold Date 09/30/20
Style Ranch/Rambler
Bedrooms 2
Full Baths 2
HOA Y/N N
Abv Grd Liv Area 1,558
Originating Board BRIGHT
Year Built 2012
Annual Tax Amount $916
Tax Year 2020
Lot Size 7,082 Sqft
Acres 0.16
Lot Dimensions 55.19 x 128.32
Property Description
Check out this wonderful home in the community of Longacre Village in Dover. HOA is $140 a month (6 months in advance) and includes snow removal and grass cutting every Monday. This home boasts wood flooring throughout, an air filtration system, and a new thermostat. The front room fills with plenty of natural light from the morning sun. Host guests or dine-in in the gourmet kitchen which features a gas stove with a griddle and a microwave, extended granite counters, and a custom backsplash. There is also a pantry, a lazy Susan, and inch cabinets that feature under cabinet lighting for added storage and convenience. The bathroom is a retreat with a window, a shower that has been updated with new doors and lighting, a double sink, and a large linen closet. Both bathrooms in the home are complete with ceramic tile backsplashes and flooring. In the master bedroom, you will find a cozy carpet, crown molding, and a spacious walk-in closet. The third bedroom does not have a closet but can be a nice additional space or an office and there is also a nice-sized laundry room with washer and dryer hookups. An extended sunroom leads to the beautiful genovations deck which was installed in 2013. Both the deck and the house have recently been power-washed. From the deck, you can enjoy a yard that backs to trees and entertain with a grill that is being included by the previous owners. There are also 2 outdoor spickets on either side of the house, a storm door, and outdoor lighting in the front and back. An alarm system already in place adds extra security. A 2-car garage completes this home, schedule your showing today!
Location
State DE
County Kent
Area Caesar Rodney (30803)
Zoning AR
Rooms
Other Rooms Living Room, Dining Room, Primary Bedroom, Bedroom 2, Kitchen, Other, Office
Main Level Bedrooms 2
Interior
Interior Features Air Filter System, Carpet, Crown Moldings, Kitchen - Island, Primary Bath(s), Walk-in Closet(s), Wood Floors
Hot Water Electric, Natural Gas
Heating Heat Pump - Electric BackUp
Cooling Energy Star Cooling System
Flooring Ceramic Tile, Hardwood
Equipment Dishwasher
Appliance Dishwasher
Heat Source Natural Gas
Laundry Hookup, Main Floor
Exterior
Exterior Feature Deck(s)
Parking Features Other
Garage Spaces 2.0
Water Access N
Accessibility None
Porch Deck(s)
Attached Garage 2
Total Parking Spaces 2
Garage Y
Building
Story 1
Foundation Permanent
Sewer Public Septic, Septic < # of BR
Water Public
Architectural Style Ranch/Rambler
Level or Stories 1
Additional Building Above Grade, Below Grade
New Construction N
Schools
Middle Schools Fred Fifer
High Schools Caesar Rodney
School District Caesar Rodney
Others
Senior Community No
Tax ID NM-00-10304-03-0700-000
Ownership Fee Simple
SqFt Source Assessor
Security Features 24 hour security
Special Listing Condition Standard
Read Less
Want to know what your home might be worth? Contact us for a FREE valuation!

Our team is ready to help you sell your home for the highest possible price ASAP

Bought with Yvonne M Hall • Keller Williams Realty Central-Delaware






