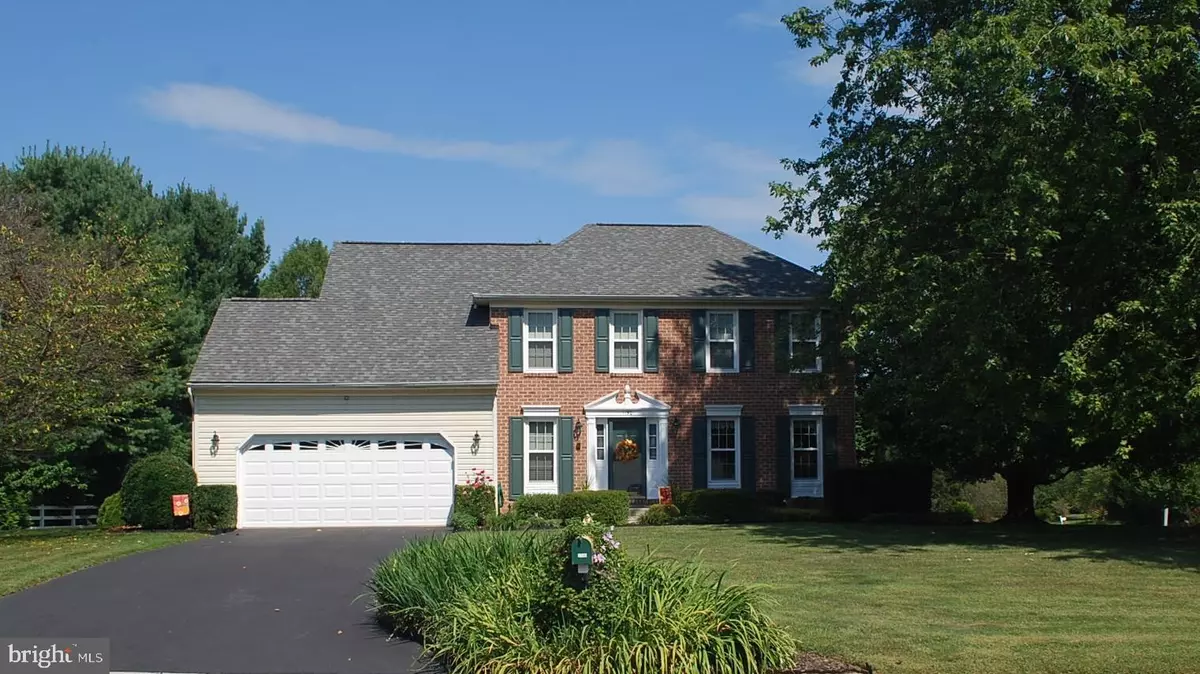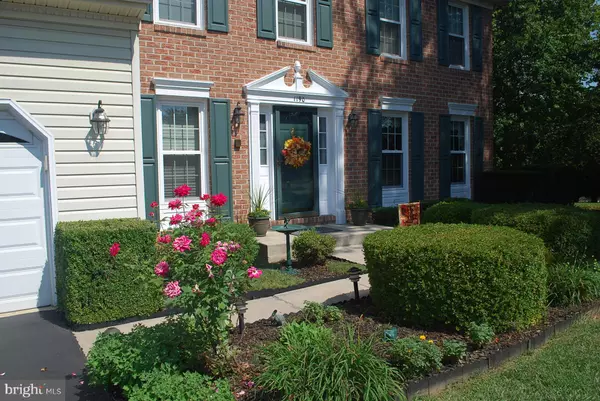$490,000
$519,900
5.8%For more information regarding the value of a property, please contact us for a free consultation.
1190 LAFAYETTE DR Eldersburg, MD 21784
4 Beds
4 Baths
3,004 SqFt
Key Details
Sold Price $490,000
Property Type Single Family Home
Sub Type Detached
Listing Status Sold
Purchase Type For Sale
Square Footage 3,004 sqft
Price per Sqft $163
Subdivision Hammond Estates
MLS Listing ID MDCR191540
Sold Date 03/30/20
Style Colonial
Bedrooms 4
Full Baths 3
Half Baths 1
HOA Y/N N
Abv Grd Liv Area 2,204
Originating Board BRIGHT
Year Built 1990
Annual Tax Amount $4,998
Tax Year 2020
Lot Size 0.639 Acres
Acres 0.64
Property Description
You will Love this Former Model Home! Wonderful Features and Move In Ready!Owner has taken Great Care of this Beautiful Oasis! Over 3,000 s.f. of finished living area with 4 Bedrooms/3.5 Baths; and an opportunity for a 5th Bedroom, Office, Craft, Exercise, Bonus Room in the Loft. Gas Heat, Lower level is completely finished with Kitchen, Living Room, Bedroom, Full Bath, Large Closets, Gas Corner Fireplace and Separate Entrance. Large main level family room with Pellet Stove for those cozy warm evenings.Large Deck with Plenty of Room for Family and Entertaining. Flat, level lot with meticulous landscaping. 2019 - Freshly Painted, New Carpet, Gutters and Septic cleaned, driveway sealed and much more. Additional NEW Features within the last 5-7 years include Architectural Roof, AC, Flooring, Garage Doors, Skylights, Windows, Toilets, Lighting, Dusk to Dawn Lights. Walking distance to paved trails and minutes to Great Shopping.
Location
State MD
County Carroll
Zoning R
Direction South
Rooms
Other Rooms Living Room, Dining Room, Primary Bedroom, Bedroom 2, Bedroom 3, Bedroom 4, Kitchen, Family Room, Breakfast Room, In-Law/auPair/Suite, Loft, Storage Room, Bathroom 1, Primary Bathroom, Half Bath
Basement Full, Fully Finished, Side Entrance, Sump Pump, Walkout Stairs, Outside Entrance, Connecting Stairway, Heated, Windows
Interior
Interior Features Breakfast Area, Built-Ins, Carpet, Ceiling Fan(s), Dining Area, Family Room Off Kitchen, Floor Plan - Traditional, Formal/Separate Dining Room, Kitchen - Table Space, Skylight(s), Upgraded Countertops, Walk-in Closet(s), Other
Hot Water Electric, Natural Gas
Heating Forced Air
Cooling Central A/C, Ceiling Fan(s)
Flooring Carpet, Laminated, Vinyl
Fireplaces Number 2
Fireplaces Type Corner, Gas/Propane, Brick, Other
Equipment Dishwasher, Microwave, Oven/Range - Electric, Refrigerator
Fireplace Y
Window Features Bay/Bow,Double Pane,Palladian,Screens,Skylights
Appliance Dishwasher, Microwave, Oven/Range - Electric, Refrigerator
Heat Source Natural Gas
Laundry Main Floor
Exterior
Exterior Feature Deck(s), Porch(es)
Parking Features Garage - Front Entry
Garage Spaces 2.0
Utilities Available Cable TV, Natural Gas Available, Phone, Water Available
Water Access N
Roof Type Architectural Shingle
Accessibility Grab Bars Mod
Porch Deck(s), Porch(es)
Attached Garage 2
Total Parking Spaces 2
Garage Y
Building
Lot Description Corner, Landscaping
Story 3+
Sewer Septic Exists
Water Public
Architectural Style Colonial
Level or Stories 3+
Additional Building Above Grade, Below Grade
Structure Type 2 Story Ceilings,Cathedral Ceilings,Dry Wall
New Construction N
Schools
School District Carroll County Public Schools
Others
Senior Community No
Tax ID 0705069122
Ownership Fee Simple
SqFt Source Estimated
Security Features Intercom,Smoke Detector
Horse Property N
Special Listing Condition Standard
Read Less
Want to know what your home might be worth? Contact us for a FREE valuation!

Our team is ready to help you sell your home for the highest possible price ASAP

Bought with VENKATESWARA RAO GURRAM • Samson Properties






