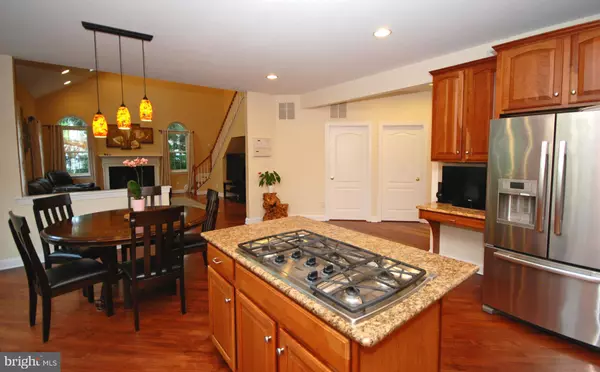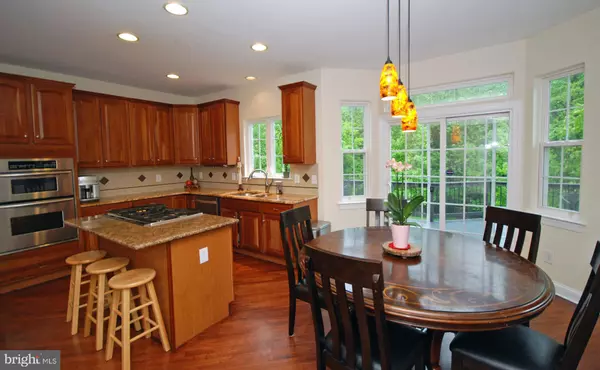$725,000
$725,000
For more information regarding the value of a property, please contact us for a free consultation.
28 SUSSEX LN East Windsor, NJ 08520
4 Beds
5 Baths
3,600 SqFt
Key Details
Sold Price $725,000
Property Type Single Family Home
Sub Type Detached
Listing Status Sold
Purchase Type For Sale
Square Footage 3,600 sqft
Price per Sqft $201
Subdivision Crown Pointe
MLS Listing ID NJME296028
Sold Date 07/24/20
Style Colonial
Bedrooms 4
Full Baths 4
Half Baths 1
HOA Y/N N
Abv Grd Liv Area 3,600
Originating Board BRIGHT
Year Built 2001
Annual Tax Amount $19,571
Tax Year 2019
Lot Size 0.614 Acres
Acres 0.61
Property Description
BUILDER'S MODEL WITH SUNROOM & WALK-OUT FINISHED BASEMENT! No detail has been overlooked in this spectacular brick-front 4 BD / 4.5 BA colonial. Situated on a large, lush wooded lot, this model home features countless upgrades & a superb location! The most discerning buyer is sure to be impressed by the dramatic two-story entry with its grand staircase, custom moldings and air of elegance and spaciousness! The sophisticated formal rooms feature designer details like crown & chair rail moldings, hardwood floors, sconces and recessed lights. Stylish French doors lead from the living room to the spectacular sun room with ceramic tile floor, sky lights & bright windows. Quality details abound in the chef's kitchen which features gleaming granite counters, 42"cherry cabinets, a center island with 5-burner gas cook top, HW floors, stainless steel appliances, double wall oven, recessed lighting & a large eat-in area overlooking the park-like back yard. The grand family room is the perfect gathering spot with its vaulted ceiling & skylights, gas fireplace flanked by beautiful windows, recessed lights & a convenient rear staircase. French doors open to an executive first-floor study with crown molding, a beautiful bay window & a handsome wall of custom built-in shelves. The second floor is all hardwood and delivers a large master suite with a sophisticated tray ceiling, recessed lights, sitting room, an enormous walk-in closet PLUS a second roomy closet. Prepare to be dazzled by the gorgeous master bath that rivals a luxury hotel! This sparkling space features a stunning free-standing tub with high-end faucet, custom tile work with glass accents, stall shower with body jets, dual sink vanity, upgraded faucets & light fixtures, recessed lights and a water closet with a bonus storage space! Three additional bedrooms- one with a beautiful private full bath & two that share a full Jack & Jill bath, complete this level. This dream home also offers an enormous fully finished WALK-OUT basement of nearly 2,000 square feet with 9ft ceilings and a fabulous full bath! Additional highlights include intercom & security systems, first-floor laundry, updated powder room, central vac, professional landscaping, sprinkler system & an expansive maintenance-free deck overlooking a tranquil back yard oasis!
Location
State NJ
County Mercer
Area East Windsor Twp (21101)
Zoning R1
Rooms
Other Rooms Living Room, Dining Room, Primary Bedroom, Bedroom 2, Bedroom 3, Bedroom 4, Kitchen, Family Room, Sun/Florida Room, Office, Recreation Room
Basement Fully Finished, Walkout Level
Interior
Heating Forced Air
Cooling Central A/C
Flooring Hardwood, Ceramic Tile
Fireplaces Number 1
Fireplace Y
Heat Source Natural Gas
Laundry Main Floor
Exterior
Exterior Feature Deck(s)
Parking Features Garage - Front Entry
Garage Spaces 2.0
Water Access N
Roof Type Asphalt
Accessibility None
Porch Deck(s)
Attached Garage 2
Total Parking Spaces 2
Garage Y
Building
Story 2
Sewer Public Sewer
Water Public
Architectural Style Colonial
Level or Stories 2
Additional Building Above Grade
New Construction N
Schools
School District East Windsor Regional Schools
Others
Senior Community No
Tax ID 01-00047 10-00037
Ownership Fee Simple
SqFt Source Assessor
Acceptable Financing Conventional, Cash
Listing Terms Conventional, Cash
Financing Conventional,Cash
Special Listing Condition Standard
Read Less
Want to know what your home might be worth? Contact us for a FREE valuation!

Our team is ready to help you sell your home for the highest possible price ASAP

Bought with Jody Siano • Keller Williams Premier





