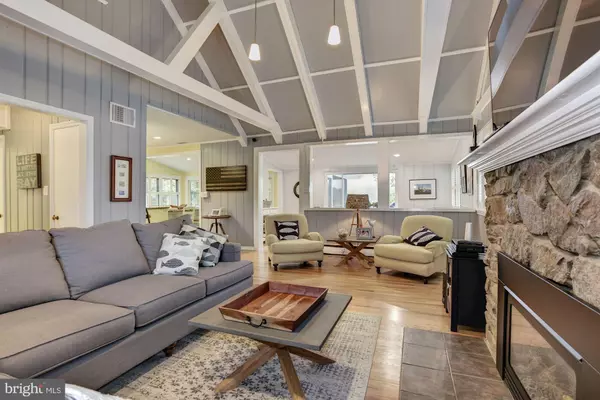$900,000
$900,000
For more information regarding the value of a property, please contact us for a free consultation.
3935 WHITEMARSH LN Edgewater, MD 21037
4 Beds
3 Baths
2,474 SqFt
Key Details
Sold Price $900,000
Property Type Single Family Home
Sub Type Detached
Listing Status Sold
Purchase Type For Sale
Square Footage 2,474 sqft
Price per Sqft $363
Subdivision K L Armstrong
MLS Listing ID MDAA434300
Sold Date 07/16/20
Style Cape Cod
Bedrooms 4
Full Baths 3
HOA Y/N N
Abv Grd Liv Area 1,974
Originating Board BRIGHT
Year Built 1948
Annual Tax Amount $5,753
Tax Year 2019
Lot Size 0.407 Acres
Acres 0.41
Property Description
Beautifully updated Cape Cod sited on Whitemarsh Creek boasts a completely remodeled gourmet kitchen, a walkout lower level in-law suite, and a large screened patio to enjoy breathtaking waterfront views. With every detail thoughtfully taken care of, just bring your bags and you re ready to go! Enter to a bright and airy living room showcasing a soaring cathedral ceiling detailed with exposed beams and pendant lighting and a floor to ceiling stone fireplace as your focal point. Seamless hardwoods lead you to the open dining room with built in corner bench seating and picture windows with plantation shutters. The gourmet kitchen features a stunning oversized island with a 6 person breakfast bar and stylish wood counter creating the perfect ambiance for entertaining. Quartz counters, stainless appliances including a gas range and French door refrigerator, and large farm sink, and 42 inch cabinets allow your inner chef every culinary comfort. Two, new sliding doors offer access to the magnificent screened porch with Trex decking that highlights a cathedral ceiling with beadboard detail and recessed lighting. Elegant crown molding, hardwood flooring and a soothing color palette adorn the entry level owner s bedroom that includes 2 closets. A charming bedroom with a cathedral ceiling is located above the living room in its own wing. For privacy and additional space, the lower level includes a spacious bedroom, sitting room, kitchen, and full bath making it the perfect guest or potential in law suite. Enjoy your own private retreat on the almost half an acre of landscaped grounds with an electric dock wired for bubbler including a 20,000 lb. lift with remote. Updates include an extensive filtered water system, new sliding doors and windows, appliances, new oil tank, waterproofed crawl space, refinished and new hardwoods, shutters and so much more!!! Dont miss the opportunity to own your dream waterfront home! Furniture negotiable separate from home sale
Location
State MD
County Anne Arundel
Zoning R2
Rooms
Other Rooms Living Room, Dining Room, Primary Bedroom, Bedroom 2, Bedroom 3, Kitchen, Foyer, In-Law/auPair/Suite, Storage Room
Basement Walkout Level, Daylight, Full, Fully Finished, Improved, Outside Entrance, Rear Entrance, Side Entrance, Windows, Water Proofing System
Main Level Bedrooms 2
Interior
Interior Features Built-Ins, Carpet, Ceiling Fan(s), Dining Area, Exposed Beams, Family Room Off Kitchen, Floor Plan - Open, Kitchen - Eat-In, Kitchen - Gourmet, Kitchen - Island, Primary Bath(s), Recessed Lighting, Skylight(s), Window Treatments, Wood Floors
Hot Water Electric
Heating Central
Cooling Central A/C
Flooring Ceramic Tile, Hardwood
Fireplaces Number 1
Fireplaces Type Fireplace - Glass Doors, Gas/Propane, Stone
Equipment Built-In Microwave, Dryer, Washer, Dishwasher, Exhaust Fan, Disposal, Icemaker, Refrigerator, Stove
Furnishings No
Fireplace Y
Window Features Double Pane,Screens,Skylights,Vinyl Clad
Appliance Built-In Microwave, Dryer, Washer, Dishwasher, Exhaust Fan, Disposal, Icemaker, Refrigerator, Stove
Heat Source Oil, Electric
Laundry Main Floor
Exterior
Exterior Feature Patio(s), Porch(es), Screened
Water Access Y
View Garden/Lawn, Bay, Water
Roof Type Architectural Shingle
Accessibility None
Porch Patio(s), Porch(es), Screened
Garage N
Building
Lot Description Cul-de-sac, Front Yard, Landscaping, No Thru Street, Rear Yard
Story 3
Sewer On Site Septic
Water Well
Architectural Style Cape Cod
Level or Stories 3
Additional Building Above Grade, Below Grade
Structure Type 9'+ Ceilings,Cathedral Ceilings,High,2 Story Ceilings
New Construction N
Schools
Elementary Schools Mayo
Middle Schools Central
High Schools South River
School District Anne Arundel County Public Schools
Others
Senior Community No
Tax ID 020102507178500
Ownership Fee Simple
SqFt Source Assessor
Security Features Main Entrance Lock,Smoke Detector
Special Listing Condition Standard
Read Less
Want to know what your home might be worth? Contact us for a FREE valuation!

Our team is ready to help you sell your home for the highest possible price ASAP

Bought with Kirstin R Whitaker • Long & Foster Real Estate, Inc.





