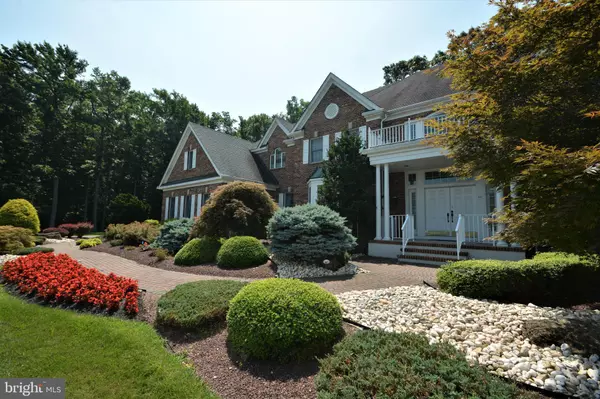$945,000
$999,000
5.4%For more information regarding the value of a property, please contact us for a free consultation.
11 SNOWBIRD CT Princeton Junction, NJ 08550
4 Beds
5 Baths
4,539 SqFt
Key Details
Sold Price $945,000
Property Type Single Family Home
Sub Type Detached
Listing Status Sold
Purchase Type For Sale
Square Footage 4,539 sqft
Price per Sqft $208
Subdivision Grand Preserve
MLS Listing ID NJME289874
Sold Date 07/23/20
Style Colonial
Bedrooms 4
Full Baths 4
Half Baths 1
HOA Y/N N
Abv Grd Liv Area 4,539
Originating Board BRIGHT
Year Built 1997
Annual Tax Amount $29,805
Tax Year 2019
Lot Size 7.830 Acres
Acres 7.83
Lot Dimensions 0.00 x 0.00
Property Description
Beautiful and Spacious, North facing home with a picturesque backyard perfect for entertaining! Over 4,500 square feet of living space in this gorgeous home. Complete with 4 bedrooms, 4.5 baths, large kitchen with center island with Bosch cooktop and plenty of room for more than one cook! Family room offers 2-story ceiling, built-in entertainment unit, wet bar, and marble fireplace. Family room has surround sound wiring and speakers, great sound for movie night! Perfect 1st floor library/office for those looking to work from home. Library can be useful as a first floor bedroom with access to a half bath that can be modified to add a shower. Can't forget about the wall of windows in the beautiful sunroom, also know as the Grande Room! 2nd floor offers 4 bedrooms, two of which share a Jack and Jill bath, another bedroom has a full private bath. Master Suite boasts a sitting room and full master bath with Jacuzzi tub. Master Bedroom has large linen closet and two walk-in closets. Fully finished basement has a sound proof music room for recording, a kitchenette and a full bath for convenience. Basement also has access to outdoors through the bilco door. Gorgeous outdoor tranquility with an Anthony Sylvan built-in pool with hot tub, outdoor hot/cold shower, maintenance free deck off the kitchen, paver patio with beautiful water fountain feature, and even a gazebo in the side yard! Additional features include: Home Security System, Full Home Intercom, Outdoor Speakers by pool, chandelier lift in foyer, 2 zone heating, shed, sprinkler system, landscape lighting, and much more! All set on a premium treed lot backing to preserved open space, tons of privacy set on 7.83 acres!
Location
State NJ
County Mercer
Area West Windsor Twp (21113)
Zoning RR/C
Rooms
Other Rooms Living Room, Dining Room, Primary Bedroom, Bedroom 2, Bedroom 3, Kitchen, Family Room, Bedroom 1, Sun/Florida Room, Great Room, Bathroom 3
Basement Fully Finished
Interior
Interior Features Butlers Pantry, Crown Moldings, Family Room Off Kitchen, Formal/Separate Dining Room, Intercom, Kitchen - Eat-In, Kitchen - Island, Pantry, Recessed Lighting, Stall Shower, Wet/Dry Bar, Window Treatments, Wood Floors
Hot Water Natural Gas
Heating Forced Air
Cooling Central A/C
Fireplaces Number 1
Equipment Built-In Microwave, Cooktop, Dishwasher, Exhaust Fan, Freezer, Refrigerator
Furnishings No
Appliance Built-In Microwave, Cooktop, Dishwasher, Exhaust Fan, Freezer, Refrigerator
Heat Source Natural Gas
Laundry Main Floor
Exterior
Exterior Feature Deck(s)
Parking Features Garage - Side Entry, Inside Access
Garage Spaces 3.0
Pool In Ground
Water Access N
Roof Type Asphalt
Accessibility None
Porch Deck(s)
Attached Garage 3
Total Parking Spaces 3
Garage Y
Building
Story 2
Sewer Septic < # of BR
Water Public
Architectural Style Colonial
Level or Stories 2
Additional Building Above Grade, Below Grade
New Construction N
Schools
Elementary Schools Dutch Neck
Middle Schools Grover Ms
High Schools South Hs
School District West Windsor-Plainsboro Regional
Others
Pets Allowed Y
Senior Community No
Tax ID 13-00030 01-00010
Ownership Fee Simple
SqFt Source Assessor
Acceptable Financing Cash, Conventional
Horse Property N
Listing Terms Cash, Conventional
Financing Cash,Conventional
Special Listing Condition Standard
Pets Allowed No Pet Restrictions
Read Less
Want to know what your home might be worth? Contact us for a FREE valuation!

Our team is ready to help you sell your home for the highest possible price ASAP

Bought with Denise A Carroll • BHHS Fox & Roach-Mt Laurel





