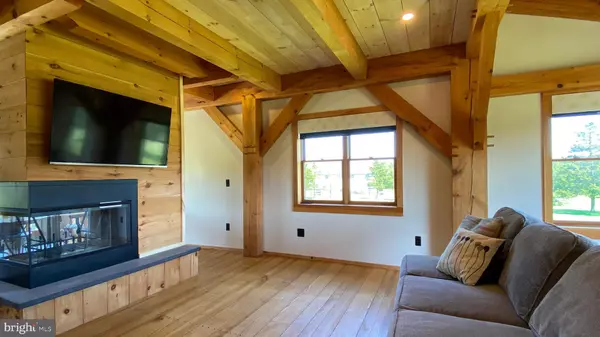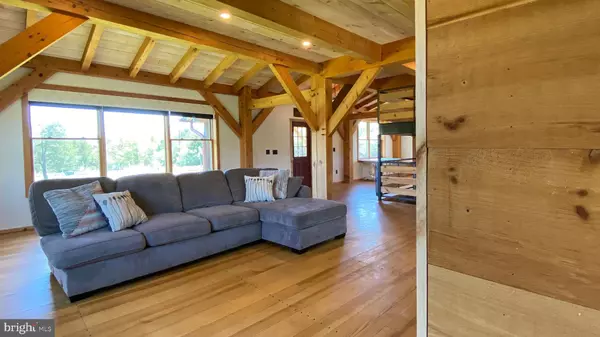$585,000
$585,000
For more information regarding the value of a property, please contact us for a free consultation.
176 SMITHTOWN RD Pipersville, PA 18947
3 Beds
3 Baths
2,666 SqFt
Key Details
Sold Price $585,000
Property Type Single Family Home
Sub Type Detached
Listing Status Sold
Purchase Type For Sale
Square Footage 2,666 sqft
Price per Sqft $219
Subdivision None Available
MLS Listing ID PABU495562
Sold Date 07/03/20
Style Post & Beam,Contemporary
Bedrooms 3
Full Baths 3
HOA Y/N N
Abv Grd Liv Area 2,666
Originating Board BRIGHT
Year Built 2015
Annual Tax Amount $7,403
Tax Year 2019
Lot Size 6.164 Acres
Acres 6.16
Lot Dimensions 0.00 x 0.00
Property Description
This handsome timber frame home sits on six private acres just a mile and half from the Delaware River & Canal State park in coveted Tinicum Township. Designed with both beauty and efficiency in mind, it features hardwood floors of quarter-sawn white ash, exposed wood beams, Pella double-paned windows and radiant heat throughout. At the heart of the first floor is a beautiful three-sided fireplace that perfectly defines the space between the living room and dining area, where French sliding glass doors open to the back yard and patio. The spacious kitchen features polished concrete countertops, plenty of custom cabinetry, and an oversized island with built-in induction cook top and convection oven. Just off the kitchen is a large pantry area for more storage as well as a full bath. The open staircase (with steel cable and 4-inch red oak treads) leads to the second floor, where you ll find two guest bedrooms, a full guest bath, laundry room, and a large master suite with soaring ceilings and two walk-in closets. The master bath features a double vanity, walk-in shower and a free-standing tub. High ceilings give the house an open, airy feel, and the monitor cupola at the top of the stairs brings in plenty of natural light while helping to cool the home in the summer. The unfinished basement has acid-etched & waxed concrete floors with radiant heat and a giant wood stove capable of heating the entire home. The 35 x 35 ft pole barn can be used to park four or more cars, or it could be converted to a guest house/studio (it's plumbed for radiant heat and has its own electric panel, water, and the septic system is sized for 4 bedrooms). Other house features include: Geothermal heating; instant hot water; high solar heat-gain coefficient south facing windows; eco-friendly insulation with zero thermal bridging; central AC; 10 x 16 shed for additional storage. Please call for a live or virtual showing.
Location
State PA
County Bucks
Area Tinicum Twp (10144)
Zoning RA
Direction South
Rooms
Other Rooms Living Room, Dining Room, Primary Bedroom, Bedroom 2, Bedroom 3, Kitchen, Basement, Study, Bathroom 1, Bathroom 2, Primary Bathroom
Basement Full
Interior
Heating Radiant, Wood Burn Stove
Cooling Central A/C
Fireplaces Number 1
Fireplace Y
Heat Source Electric, Geo-thermal, Wood
Exterior
Parking Features Oversized, Other, Additional Storage Area
Garage Spaces 8.0
Water Access N
Accessibility None
Total Parking Spaces 8
Garage Y
Building
Story 2
Sewer On Site Septic
Water Private
Architectural Style Post & Beam, Contemporary
Level or Stories 2
Additional Building Above Grade, Below Grade
New Construction N
Schools
Elementary Schools Tinicum
Middle Schools Palisades
High Schools Palisades
School District Palisades
Others
Senior Community No
Tax ID 44-022-015-001
Ownership Fee Simple
SqFt Source Estimated
Horse Property Y
Special Listing Condition Standard
Read Less
Want to know what your home might be worth? Contact us for a FREE valuation!

Our team is ready to help you sell your home for the highest possible price ASAP

Bought with Robert Enslin III • Kershaw Real Estate





