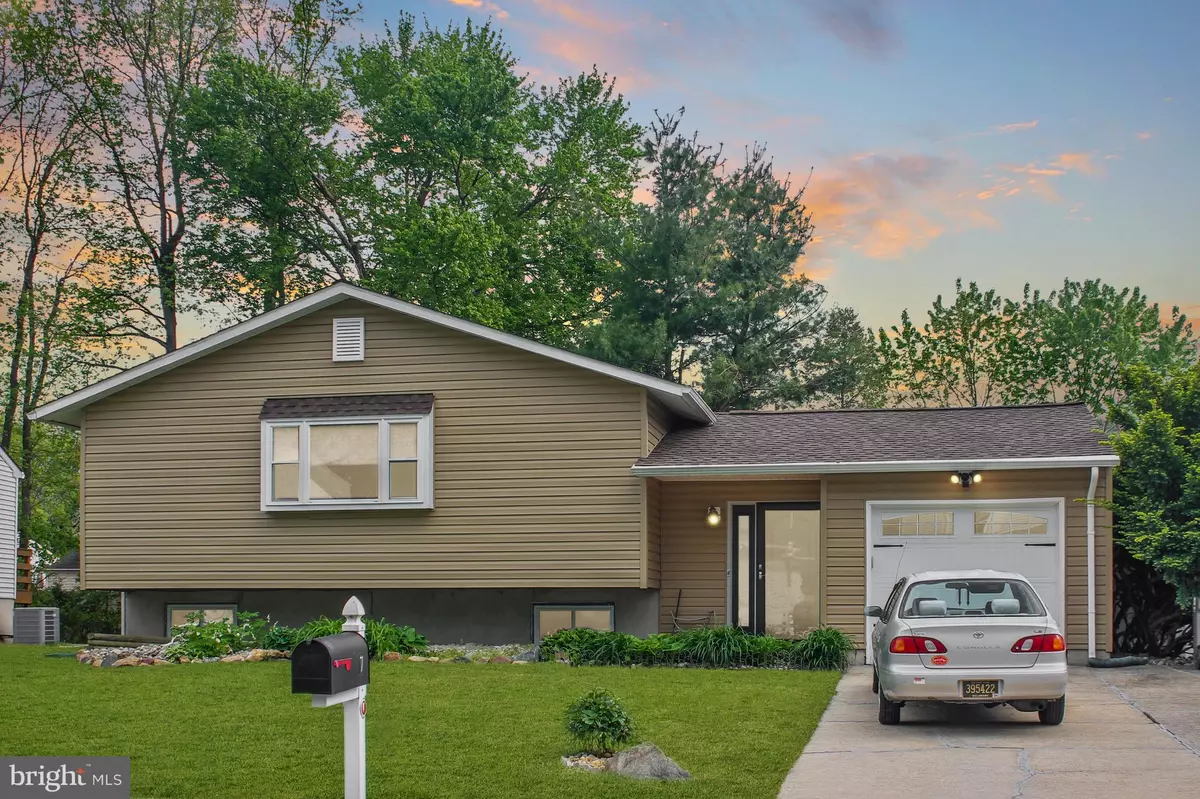$295,000
$295,000
For more information regarding the value of a property, please contact us for a free consultation.
7 BRISTLECONE CT Newark, DE 19702
4 Beds
2 Baths
3,387 SqFt
Key Details
Sold Price $295,000
Property Type Single Family Home
Sub Type Detached
Listing Status Sold
Purchase Type For Sale
Square Footage 3,387 sqft
Price per Sqft $87
Subdivision Belltown Woods
MLS Listing ID DENC500828
Sold Date 06/30/20
Style Raised Ranch/Rambler
Bedrooms 4
Full Baths 2
HOA Y/N N
Abv Grd Liv Area 2,075
Originating Board BRIGHT
Year Built 1986
Annual Tax Amount $2,545
Tax Year 2019
Lot Size 9,148 Sqft
Acres 0.21
Property Description
Visit this home virtually: http://www.vht.com/434060727/IDXS - Exceptional and rarely available Continental model available in the established community of Belltown Woods! The foyer is beautifully tiled and has access to the deck area overlooking the extensive backyard. The living room boasts a bay window and beautiful flooring that extends throughout the majority of the upper level. The large eat-in kitchen has lots of cabinet room and counter space. There are 3 generous sized bedrooms including the master bedroom which has access to the updated bathroom. The lower level features a large family room with a brick fireplace, a remodeled bathroom with a shower, a fourth bedroom, a bonus room which could possibly be used as an office, and a utility/laundry area. Loads of updates including kitchen counters, sink and faucet, new front door, new deck sliders, new roof just in 2019! Additional improvements too numerous to list including new garage door(2014) and all of the windows have been replaced! This home sits on a prime cul-de-sac lot and is just minutes away from a vast selection of restaurants and shopping. Nearby are both Lums Pond and Glasgow Park. Close to many major routes to make your commute super convenient! A spectacular home that shows true pride of ownership!
Location
State DE
County New Castle
Area Newark/Glasgow (30905)
Zoning NC 6.5
Rooms
Other Rooms Living Room, Dining Room, Primary Bedroom, Bedroom 2, Bedroom 3, Bedroom 4, Kitchen, Family Room, Bonus Room
Basement Combination
Main Level Bedrooms 3
Interior
Heating Heat Pump(s)
Cooling Central A/C
Heat Source Electric
Exterior
Parking Features Additional Storage Area
Garage Spaces 1.0
Water Access N
Accessibility None
Attached Garage 1
Total Parking Spaces 1
Garage Y
Building
Story 2
Sewer Public Sewer
Water Public
Architectural Style Raised Ranch/Rambler
Level or Stories 2
Additional Building Above Grade, Below Grade
New Construction N
Schools
School District Christina
Others
Senior Community No
Tax ID 1102330164
Ownership Fee Simple
SqFt Source Assessor
Special Listing Condition Standard
Read Less
Want to know what your home might be worth? Contact us for a FREE valuation!

Our team is ready to help you sell your home for the highest possible price ASAP

Bought with John Quick • Empower Real Estate, LLC






