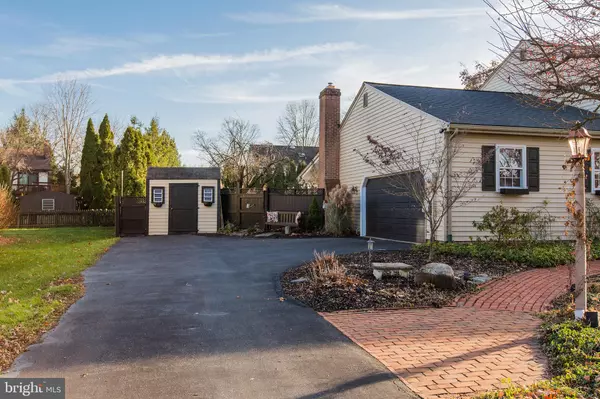$390,000
$399,000
2.3%For more information regarding the value of a property, please contact us for a free consultation.
448 TRENA AVE Lancaster, PA 17601
4 Beds
4 Baths
3,626 SqFt
Key Details
Sold Price $390,000
Property Type Single Family Home
Sub Type Detached
Listing Status Sold
Purchase Type For Sale
Square Footage 3,626 sqft
Price per Sqft $107
Subdivision Bloomingdale
MLS Listing ID PALA143926
Sold Date 03/20/20
Style Colonial
Bedrooms 4
Full Baths 2
Half Baths 2
HOA Y/N N
Abv Grd Liv Area 2,562
Originating Board BRIGHT
Year Built 1974
Annual Tax Amount $5,204
Tax Year 2020
Lot Size 0.360 Acres
Acres 0.36
Lot Dimensions 105X150
Property Description
This Manheim Township home, in the popular Bloomingdale development, is move in ready with lots of updates. Formal dining and living areas. Spacious kitchen with stainless appliances, granite countertops, an island and a sunny breakfast nook with skylight and slider to deck. There is a home office, half bath and first floor laundry. The family room features built-ins and a gas fireplace. French doors lead to an amazing outdoor living area with large covered porch (with brick floor, skylights and custom clear vinyl wall enclosures), large deck with an outdoor kitchen, stone pavers around in-ground pool, hot tub and pond/water feature. Four bedrooms and two bathrooms upstairs. The master bedroom has a private bath with Jacuzzi tub and a huge walk-in closet with access to additional storage. There is a professional finished basement family room with a gas fireplace. Two-car garage. Two utility sheds for outdoor tools and toys. Updated windows, gas heat and central air, new gas water heater, and even a new roof in 2018. Convenient location - close to shopping, restaurants, major highways, and parks. This home is a must see!
Location
State PA
County Lancaster
Area Manheim Twp (10539)
Zoning RESIDENTIAL
Rooms
Other Rooms Living Room, Dining Room, Primary Bedroom, Bedroom 2, Bedroom 3, Bedroom 4, Kitchen, Family Room, Laundry, Office, Recreation Room, Storage Room, Primary Bathroom, Full Bath, Half Bath
Basement Full, Fully Finished
Interior
Interior Features Breakfast Area, Family Room Off Kitchen, Formal/Separate Dining Room, Kitchen - Eat-In, Kitchen - Island, Primary Bath(s)
Hot Water Natural Gas
Heating Forced Air
Cooling Central A/C
Flooring Ceramic Tile, Carpet, Hardwood
Fireplaces Number 1
Fireplaces Type Gas/Propane
Equipment Built-In Microwave, Dishwasher, Disposal, Energy Efficient Appliances, Exhaust Fan, Oven/Range - Electric
Furnishings No
Fireplace Y
Window Features Double Hung,Energy Efficient
Appliance Built-In Microwave, Dishwasher, Disposal, Energy Efficient Appliances, Exhaust Fan, Oven/Range - Electric
Heat Source Natural Gas
Laundry Main Floor
Exterior
Exterior Feature Patio(s), Porch(es)
Parking Features Garage - Side Entry
Garage Spaces 2.0
Fence Decorative
Pool In Ground, Fenced, Other
Water Access N
Roof Type Architectural Shingle,Asphalt
Accessibility None
Porch Patio(s), Porch(es)
Attached Garage 2
Total Parking Spaces 2
Garage Y
Building
Story 2
Sewer Public Sewer
Water Public
Architectural Style Colonial
Level or Stories 2
Additional Building Above Grade, Below Grade
New Construction N
Schools
Elementary Schools Nitrauer
Middle Schools Manheim Township
High Schools Manheim Township
School District Manheim Township
Others
Senior Community No
Tax ID 390-59140-0-0000
Ownership Fee Simple
SqFt Source Estimated
Acceptable Financing Cash, Conventional, FHA, VA
Listing Terms Cash, Conventional, FHA, VA
Financing Cash,Conventional,FHA,VA
Special Listing Condition Standard
Read Less
Want to know what your home might be worth? Contact us for a FREE valuation!

Our team is ready to help you sell your home for the highest possible price ASAP

Bought with Allison Pettie • Berkshire Hathaway HomeServices Homesale Realty





