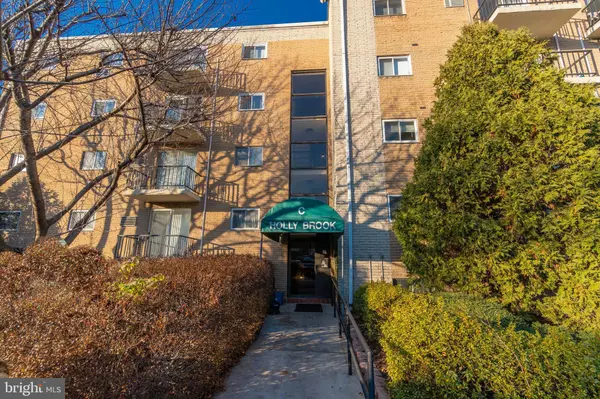$101,000
$118,000
14.4%For more information regarding the value of a property, please contact us for a free consultation.
3421 WEST CHESTER PIKE #C54 Newtown Square, PA 19073
1 Bed
1 Bath
663 SqFt
Key Details
Sold Price $101,000
Property Type Condo
Sub Type Condo/Co-op
Listing Status Sold
Purchase Type For Sale
Square Footage 663 sqft
Price per Sqft $152
Subdivision Hollybrook
MLS Listing ID PADE505546
Sold Date 01/17/20
Style Other
Bedrooms 1
Full Baths 1
Condo Fees $197/mo
HOA Y/N N
Abv Grd Liv Area 663
Originating Board BRIGHT
Year Built 1967
Available Date 2019-12-13
Annual Tax Amount $1,552
Tax Year 2019
Lot Dimensions 0.00 x 0.00
Property Sub-Type Condo/Co-op
Property Description
Welcome to 3421 West Chester Pk, unit C54, within Holly Book Condominiums. Located on the 5th floor (top floor) of the "C" building you will find your 1 bedroom, 1 bathroom home. Living room features carpeting and access to your relaxing balcony and open to your eat-in kitchen. Kitchen offers electric cooking, built-in microwave, dishwasher and pantry closet. Nice size bedroom offers carpeting and a huge closet. Full bath features a walk-in shower and tile flooring. Holly Brook Community features an in-ground pool and close access to your major routes! Come see this easy, care-free living at is best! Schedule your tour today.
Location
State PA
County Delaware
Area Newtown Twp (10430)
Zoning RES
Rooms
Other Rooms Living Room, Kitchen, Bedroom 1, Full Bath
Main Level Bedrooms 1
Interior
Interior Features Entry Level Bedroom, Kitchen - Eat-In, Carpet, Kitchen - Table Space, Pantry, Stall Shower, Walk-in Closet(s)
Heating Baseboard - Electric
Cooling Wall Unit
Flooring Carpet, Ceramic Tile, Vinyl
Equipment Built-In Microwave, Oven/Range - Electric, Dishwasher
Fireplace N
Appliance Built-In Microwave, Oven/Range - Electric, Dishwasher
Heat Source Electric
Laundry Shared, Basement
Exterior
Exterior Feature Balcony
Garage Spaces 1.0
Utilities Available Cable TV
Amenities Available Pool - Outdoor, Elevator
Water Access N
Accessibility Elevator
Porch Balcony
Total Parking Spaces 1
Garage N
Building
Lot Description Open, Level
Story 1
Unit Features Mid-Rise 5 - 8 Floors
Sewer Public Sewer
Water Public
Architectural Style Other
Level or Stories 1
Additional Building Above Grade, Below Grade
New Construction N
Schools
Elementary Schools Culbertson
Middle Schools Paxon Hollow
High Schools Marple Newtown
School District Marple Newtown
Others
Pets Allowed Y
HOA Fee Include Common Area Maintenance,Ext Bldg Maint,Lawn Maintenance,Parking Fee,Pool(s),Snow Removal,Trash,Water,Sewer
Senior Community No
Tax ID 30-00-02808-08
Ownership Condominium
Security Features Smoke Detector
Acceptable Financing Cash, Conventional
Listing Terms Cash, Conventional
Financing Cash,Conventional
Special Listing Condition Standard
Pets Allowed Size/Weight Restriction, Number Limit
Read Less
Want to know what your home might be worth? Contact us for a FREE valuation!

Our team is ready to help you sell your home for the highest possible price ASAP

Bought with Debbie Disciascio • Long & Foster Real Estate, Inc.





