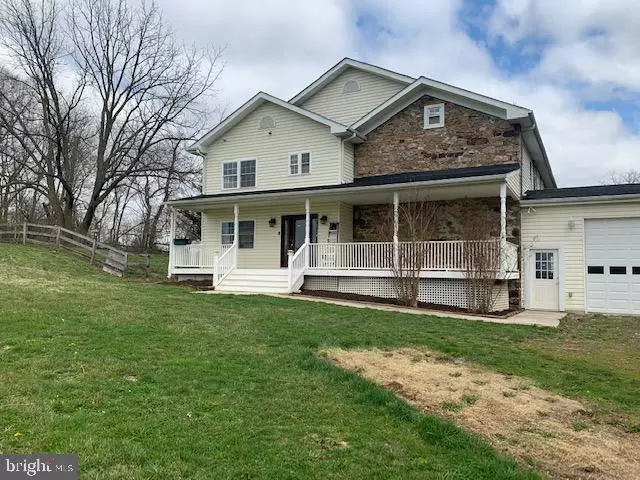$465,000
$465,000
For more information regarding the value of a property, please contact us for a free consultation.
12031 HOUCK RD Union Bridge, MD 21791
5 Beds
4 Baths
4,700 SqFt
Key Details
Sold Price $465,000
Property Type Single Family Home
Sub Type Detached
Listing Status Sold
Purchase Type For Sale
Square Footage 4,700 sqft
Price per Sqft $98
Subdivision None Available
MLS Listing ID MDFR261858
Sold Date 05/07/20
Style Colonial
Bedrooms 5
Full Baths 4
HOA Y/N N
Abv Grd Liv Area 4,700
Originating Board BRIGHT
Year Built 1900
Annual Tax Amount $5,779
Tax Year 2020
Lot Size 4.500 Acres
Acres 4.5
Lot Dimensions The acreage reflected is for TWO parcels. Tax ID #'s 17-360345 and 17-367919 both being sold together.
Property Description
BACK ON THE MARKET! A beautiful and spacious home with a gorgeous country view! Home updated in approximately 2008. The sale includes TWO PARCELS, TAX ID #'S 17-360345 (Lot w/house APPROX. 2.78 ACRES) AND 17-367919 (Lot w/barn APPROX. 1.72 ACRES) SEE FARM LISTING MLS #MDFR261858 Approximately (estimated) 4600-4800 finished square feet! Five bedrooms and 4 bathrooms, 1 bedroom on the main level. Kitchen is perfect for preparing meals with a large island, lots of cabinets and a Viking propane gas cooktop! (large underground propane tank) The family room off of the living room could be used as a game room or office. Upper level offers a finished room that is 34 x 16 and is ready to be used in any way that you can dream of! Many updates and improvement have been done to the home in the last several months by a licensed contractor including fresh paint, two new HVAC units and multiple maintenance/repairs. The parcel that is approx. 1.72 acres offers a barn (built in approximately 2008) with 4 stalls, tack room and a loft for hay storage. There is electric and water, and LED lights in the barn. Barn has its own electric (two utility bills). One fenced paddock. Perfect for horses! (verify use with county is buyers responsibility) See MLS MDFR261766 for interior photos :-) Taxes reflecting in this listing are for both parcels, lot 2 and lot 3.
Location
State MD
County Frederick
Zoning RESIDENTIAL VERIFY COUNTY
Rooms
Other Rooms Living Room, Primary Bedroom, Bedroom 2, Bedroom 3, Bedroom 4, Kitchen, Game Room, Family Room, Bedroom 1, Laundry, Other, Bathroom 1, Primary Bathroom
Basement Other, Dirt Floor
Main Level Bedrooms 1
Interior
Interior Features Combination Dining/Living, Entry Level Bedroom, Floor Plan - Traditional, Kitchen - Country, Kitchen - Eat-In, Kitchen - Gourmet, Kitchen - Island, Primary Bath(s), Recessed Lighting, Tub Shower, Upgraded Countertops, Wood Floors, Wood Stove
Heating Heat Pump(s), Heat Pump - Gas BackUp
Cooling Central A/C, Ceiling Fan(s), Heat Pump(s), Zoned
Fireplaces Number 1
Fireplaces Type Gas/Propane
Equipment Cooktop, Dishwasher, Dryer, Dryer - Gas, Exhaust Fan, Washer
Fireplace Y
Appliance Cooktop, Dishwasher, Dryer, Dryer - Gas, Exhaust Fan, Washer
Heat Source Electric, Propane - Owned
Laundry Upper Floor
Exterior
Exterior Feature Deck(s), Porch(es), Wrap Around, Roof
Garage Garage - Front Entry
Garage Spaces 4.0
Waterfront N
Water Access N
Farm Livestock,Pasture,Mixed Use,Hay
Accessibility Other
Porch Deck(s), Porch(es), Wrap Around, Roof
Parking Type Attached Garage, Off Street, Driveway
Attached Garage 2
Total Parking Spaces 4
Garage Y
Building
Lot Description Front Yard, Landscaping, Rear Yard, Rural, Other
Story 2
Foundation Crawl Space
Sewer Septic Exists
Water Well, Conditioner
Architectural Style Colonial
Level or Stories 2
Additional Building Above Grade, Below Grade
New Construction N
Schools
Elementary Schools New Midway/Woodsboro
Middle Schools Walkersville
High Schools Walkersville
School District Frederick County Public Schools
Others
Senior Community No
Tax ID 1117360345
Ownership Fee Simple
SqFt Source Estimated
Acceptable Financing Farm Credit Service, Cash, Contract, Conventional, FHA, FHA 203(b), FHA 203(k), FHVA, Negotiable, USDA, VA
Horse Property Y
Listing Terms Farm Credit Service, Cash, Contract, Conventional, FHA, FHA 203(b), FHA 203(k), FHVA, Negotiable, USDA, VA
Financing Farm Credit Service,Cash,Contract,Conventional,FHA,FHA 203(b),FHA 203(k),FHVA,Negotiable,USDA,VA
Special Listing Condition Standard
Read Less
Want to know what your home might be worth? Contact us for a FREE valuation!

Our team is ready to help you sell your home for the highest possible price ASAP

Bought with Kenneth A Grant • RE/MAX Plus






