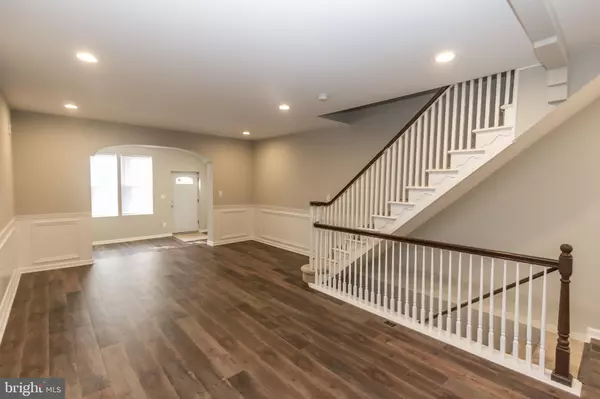$195,000
$194,900
0.1%For more information regarding the value of a property, please contact us for a free consultation.
5055 N 9TH ST Philadelphia, PA 19141
4 Beds
3 Baths
1,588 SqFt
Key Details
Sold Price $195,000
Property Type Townhouse
Sub Type Interior Row/Townhouse
Listing Status Sold
Purchase Type For Sale
Square Footage 1,588 sqft
Price per Sqft $122
Subdivision Logan
MLS Listing ID PAPH849098
Sold Date 01/09/20
Style Straight Thru
Bedrooms 4
Full Baths 2
Half Baths 1
HOA Y/N N
Abv Grd Liv Area 1,588
Originating Board BRIGHT
Year Built 1935
Annual Tax Amount $1,349
Tax Year 2020
Lot Size 1,455 Sqft
Acres 0.03
Lot Dimensions 15.87 x 91.68
Property Description
Welcome to a house you will easily call your HOME. Beautiful 4 bedroom, 2 1/2 bathroom fully rehabbed house on a nice block of Logan area. No detail went unnoticed! Upon entering you will find open living space layout with recessed lightning thru the house, wooded floors leading to kitchen/dinning room area with granite countertops, sleep backsplash and new stainless steel appliances. Modern kitchen with classic charm will steal your breath away. 2nd fl with shaggy carpet will lead to 3 good sized bedrooms and 2 full bathrooms. Don't miss finished basement that could be used as a playroom or an additional 4th bedroom, bathroom for your convenience and laundry hook up. Private deck is perfect for your summer BBQs. Never worry about parking, as you'll have a garage at the back of the house with access to the basement. Close to public transportation and shops. DON'T MISS and SCHEDULE a SHOWING TODAY! RE agent is related to the seller. Owner is PA RE licensee.
Location
State PA
County Philadelphia
Area 19141 (19141)
Zoning RSA5
Rooms
Basement Full, Fully Finished, Heated
Interior
Heating Radiant
Cooling Central A/C
Heat Source Natural Gas
Laundry Basement, Hookup
Exterior
Parking Features Garage - Rear Entry
Garage Spaces 1.0
Water Access N
Accessibility None
Attached Garage 1
Total Parking Spaces 1
Garage Y
Building
Story 2
Sewer Public Septic, Public Sewer
Water Public
Architectural Style Straight Thru
Level or Stories 2
Additional Building Above Grade, Below Grade
New Construction N
Schools
School District The School District Of Philadelphia
Others
Senior Community No
Tax ID 491288400
Ownership Fee Simple
SqFt Source Estimated
Special Listing Condition Standard
Read Less
Want to know what your home might be worth? Contact us for a FREE valuation!

Our team is ready to help you sell your home for the highest possible price ASAP

Bought with David Samuel Goldsmith Jr. • KW Philly





